517 Cassidy Drive, Jennings, LA 70546
Local realty services provided by:Better Homes and Gardens Real Estate Rhodes Realty
517 Cassidy Drive,Jennings, LA 70546
$584,900
- 5 Beds
- 5 Baths
- 4,004 sq. ft.
- Single family
- Pending
Listed by: sandy p thibodeaux
Office: compass
MLS#:2500001475
Source:LA_RAAMLS
Price summary
- Price:$584,900
- Price per sq. ft.:$146.08
About this home
Stunning 4,004 sq. ft. custom-built home, sitting on just over an acre with a lush, wooded backdrop, the beautifully landscaped yard sets the tone for this executive-style home. This home also features a dedicated office/study and an upstairs game room or man cave--ideal for a large family that values both shared spaces and private retreats. The kitchen is a chef's dream with an oversized granite island, abundant cabinetry, a cozy breakfast nook, and a premium 48'' Wolf natural gas range. The living room boasts 18-foot ceilings and a wall of windows that flood the space with natural light and provide stunning backyard views. The downstairs primary suite can accommodate even the largest bedroom furniture, featuring a tray ceiling and a private courtyard--ideal for morning coffee or unwinding in a hot tub spa. A split floor plan offers an additional downstairs bedroom with its bath and convenient access to the laundry/mudroom. Upstairs, you'll find two bedrooms connected by a Jack & Jill bath plus another bedroom with a private bathroom. Step outside to your private oasis: a saltwater pool with water features, surrounded by wrought iron fencing and a covered patio with a full outdoor kitchen--perfect for relaxing or entertaining. The newly built 28' x 38' shop with an awning provides plenty of room for a boat, small RV, or other toys. Perfectly positioned between Lafayette and Lake Charles, for commuters looking for both convenience and serenity. This home truly combines luxury, functionality, and a serene setting--all in one!
Contact an agent
Home facts
- Year built:2004
- Listing ID #:2500001475
- Added:163 day(s) ago
- Updated:January 01, 2026 at 11:18 AM
Rooms and interior
- Bedrooms:5
- Total bathrooms:5
- Full bathrooms:4
- Half bathrooms:1
- Living area:4,004 sq. ft.
Heating and cooling
- Cooling:Central Air, Multi Units
- Heating:Central Heat, Natural Gas, Zoned
Structure and exterior
- Roof:Composition
- Year built:2004
- Building area:4,004 sq. ft.
- Lot area:1.13 Acres
Schools
- High school:Jennings
- Middle school:Jennings
- Elementary school:Jennings
Utilities
- Sewer:Public Sewer
Finances and disclosures
- Price:$584,900
- Price per sq. ft.:$146.08
New listings near 517 Cassidy Drive
- New
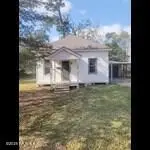 $49,900Active2 beds 1 baths925 sq. ft.
$49,900Active2 beds 1 baths925 sq. ft.403 Ruland Street, Jennings, LA 70546
MLS# 2500006618Listed by: VYLLA HOME - New
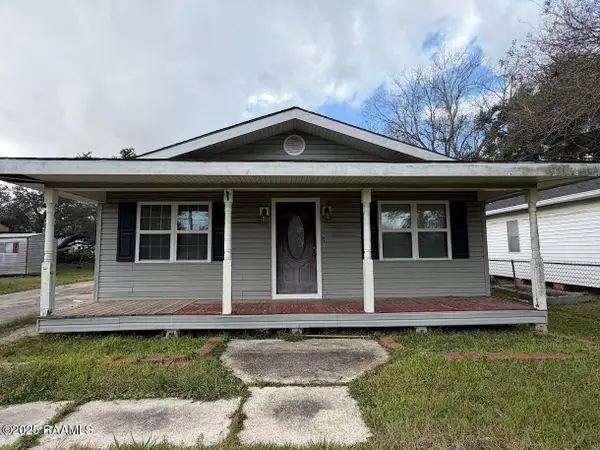 $89,900Active3 beds 1 baths1,775 sq. ft.
$89,900Active3 beds 1 baths1,775 sq. ft.623 S Louise Street, Jennings, LA 70546
MLS# 2500006608Listed by: VYLLA HOME - New
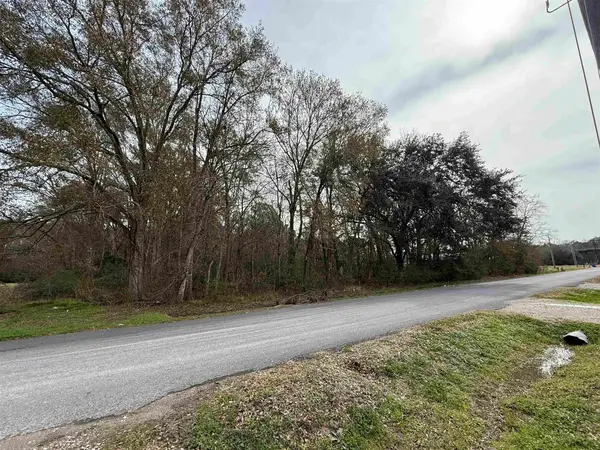 $59,000Active2.5 Acres
$59,000Active2.5 AcresMyers Rd, Jennings, LA 70546
MLS# 51-227Listed by: EXIT BAYOU REALTY - New
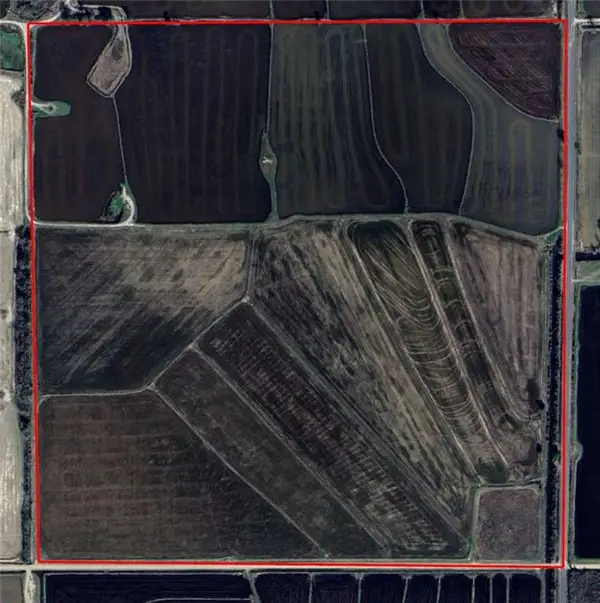 $640,000Active160 Acres
$640,000Active160 AcresBobby Road, Jennings, LA 70546
MLS# NO2535774Listed by: CONGRESS REALTY, INC. - New
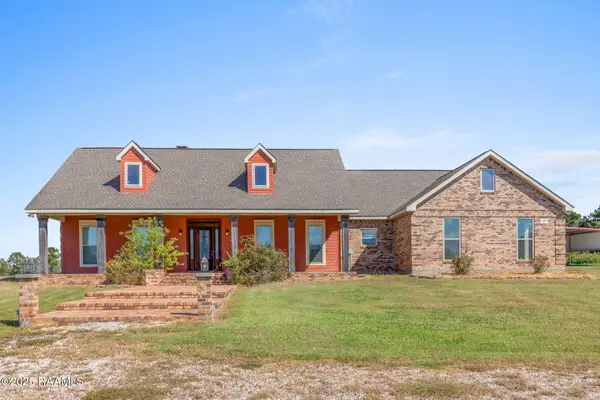 $495,000Active3 beds 2 baths2,320 sq. ft.
$495,000Active3 beds 2 baths2,320 sq. ft.2300 Duhon Road, Jennings, LA 70546
MLS# 2500006548Listed by: EXP REALTY, LLC 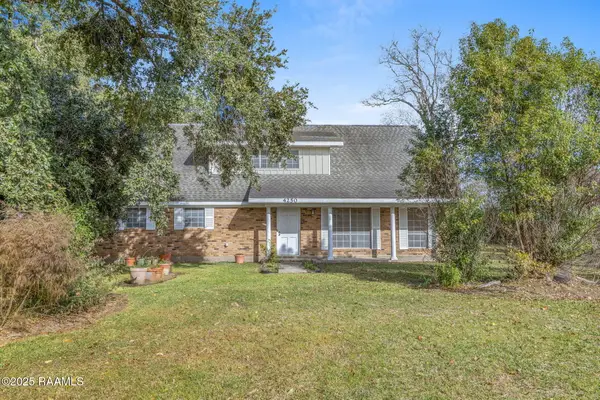 $215,000Active3 beds 2 baths2,484 sq. ft.
$215,000Active3 beds 2 baths2,484 sq. ft.4250 Trailer Town Road, Jennings, LA 70546
MLS# 2500006396Listed by: EXP REALTY, LLC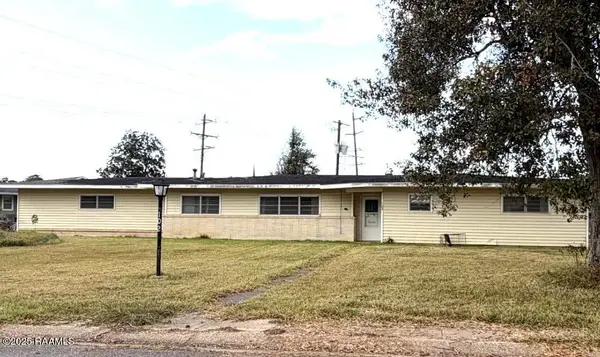 $27,000Active2 beds 2 baths2,281 sq. ft.
$27,000Active2 beds 2 baths2,281 sq. ft.102 Greenwood Drive, Jennings, LA 70546
MLS# 2500006378Listed by: VYLLA HOME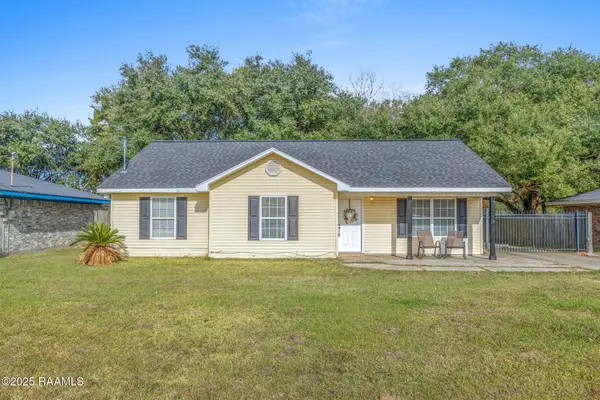 $165,000Active3 beds 2 baths1,349 sq. ft.
$165,000Active3 beds 2 baths1,349 sq. ft.1306 Cathy Lane, Jennings, LA 70546
MLS# 2500006359Listed by: EXP REALTY, LLC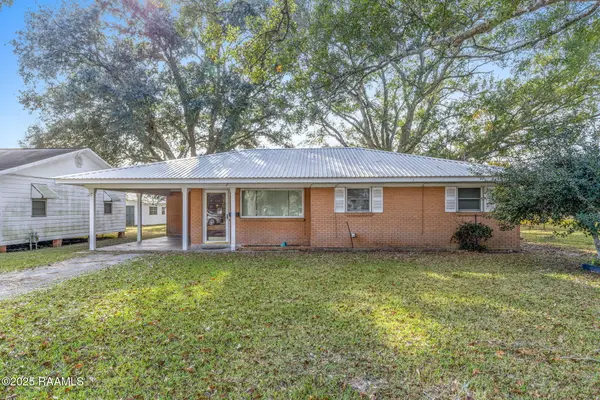 $115,000Active3 beds 1 baths1,308 sq. ft.
$115,000Active3 beds 1 baths1,308 sq. ft.815 Scott Street, Jennings, LA 70546
MLS# 2500006362Listed by: EXP REALTY, LLC $9,500Active0.31 Acres
$9,500Active0.31 AcresTbd Phyllis Drive, Jennings, LA 70546
MLS# 2500006226Listed by: REAL BROKER, LLC
