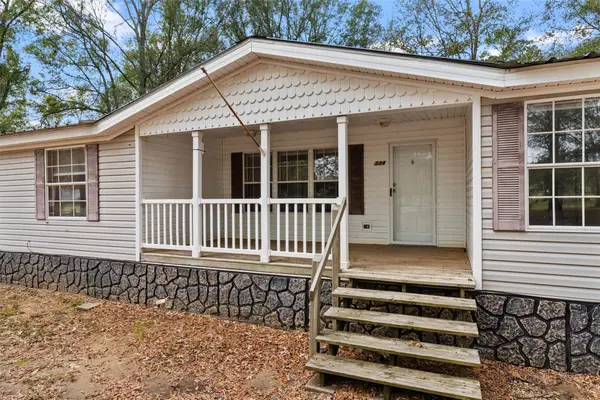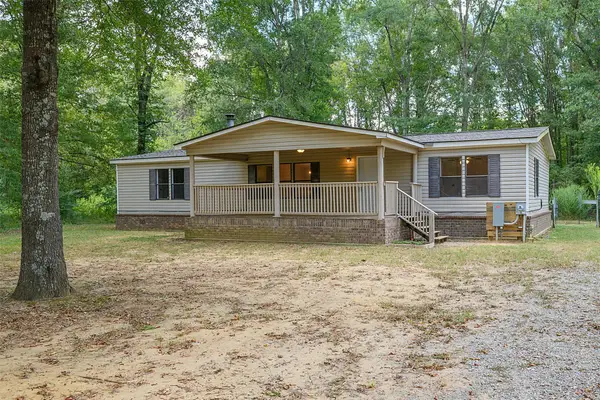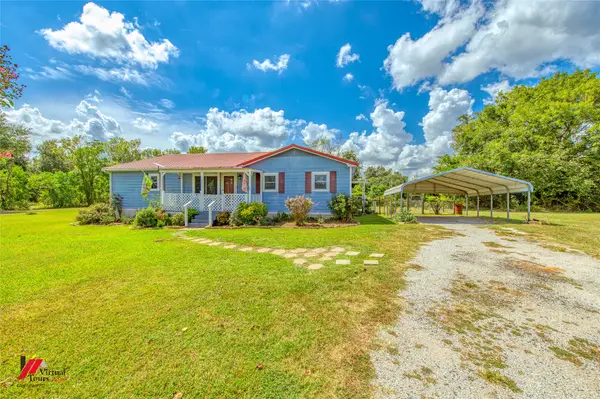214 Destiny Lane, Keatchie, LA 71046
Local realty services provided by:Better Homes and Gardens Real Estate Rhodes Realty
Listed by: chrissy smith318-746-0011
Office: diamond realty & associates
MLS#:21082759
Source:GDAR
Price summary
- Price:$150,000
- Price per sq. ft.:$117.19
About this home
This beautifully updated 3-bedroom, 2-bathroom home sits on a spacious 1.27-acre lot surrounded by mature trees and open green space, offering both privacy and room to roam. Step inside to find a bright, open-concept layout where modern updates blend perfectly with cozy southern charm. The large living area features fresh paint, stylish flooring, and abundant natural light, creating an inviting space to gather and relax. The kitchen is a showstopper with crisp white cabinetry, modern hardware, sleek stainless-steel appliances, and a spacious center island with breakfast seating, perfect for entertaining or family meals. Just off the kitchen, a custom-built breakfast nook provides a warm and intimate spot to start your mornings. The primary suite is a peaceful retreat, complete with a large bedroom and an updated en-suite bath featuring a walk-in shower, built in cabinets and vanity for built-in storage. The secondary bedrooms are well-sized with great closet space, while the guest bath and laundry area have also been tastefully refreshed with contemporary finishes. Step outside to enjoy the tranquility of country life on your covered front porch, while the backyard is massive truly a must see, or explore the new 400 sq ft air-conditioned outbuilding. This flexible space is ideal as a workshop, studio, or guest area, with water already run to the building for future expansion possibilities or it can be used as a climate controlled storage shed. Outside of the outbuilding there is a woodpile area, and plenty of open yard space for gardening, recreation, or simply soaking in the peaceful rural views. Located just minutes from Highway 5 and a short drive to Stonewall and South Shreveport, this home offers the perfect combination of country serenity and convenient access to town. Move-in ready, modernized throughout, and full of charm, this property is the perfect place to call home. Call today for your private showing!
Contact an agent
Home facts
- Year built:1999
- Listing ID #:21082759
- Added:92 day(s) ago
- Updated:January 10, 2026 at 01:10 PM
Rooms and interior
- Bedrooms:3
- Total bathrooms:2
- Full bathrooms:2
- Living area:1,280 sq. ft.
Heating and cooling
- Cooling:Ceiling Fans, Central Air, Electric, Wall Units
- Heating:Central, Electric
Structure and exterior
- Year built:1999
- Building area:1,280 sq. ft.
- Lot area:1.27 Acres
Schools
- High school:Desoto ISD Schools
- Middle school:Desoto ISD Schools
- Elementary school:Desoto ISD Schools
Finances and disclosures
- Price:$150,000
- Price per sq. ft.:$117.19
New listings near 214 Destiny Lane
 $194,000Active5 beds 3 baths2,199 sq. ft.
$194,000Active5 beds 3 baths2,199 sq. ft.334 Destiny Lane, Keatchie, LA 71046
MLS# 21126471Listed by: KELLER WILLIAMS NORTHWEST $179,000Active3 beds 2 baths1,633 sq. ft.
$179,000Active3 beds 2 baths1,633 sq. ft.324 Destiny Lane, Keatchie, LA 71046
MLS# 21100204Listed by: COLDWELL BANKER APEX, REALTORS $164,900Active3 beds 2 baths1,856 sq. ft.
$164,900Active3 beds 2 baths1,856 sq. ft.181 Lucky Lane, Keatchie, LA 71046
MLS# 21069382Listed by: KELLER WILLIAMS NORTHWEST
