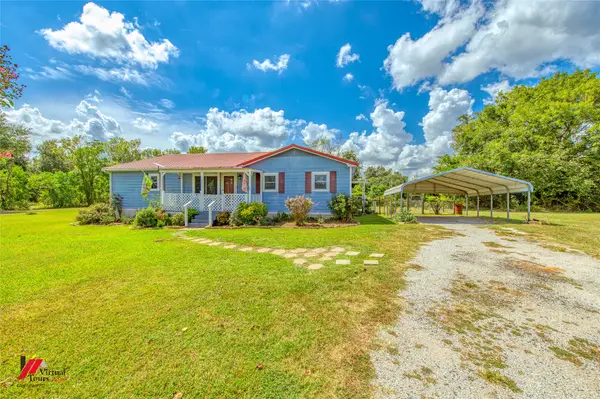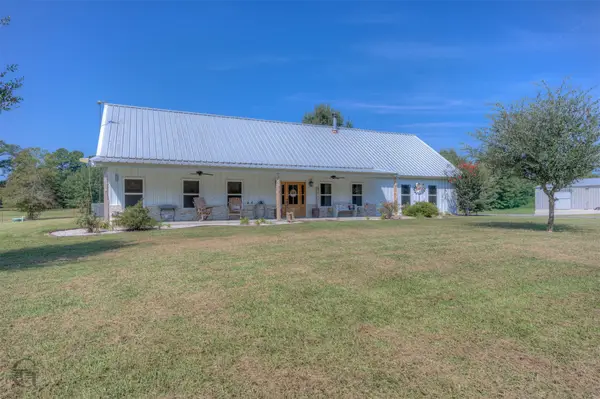4302 Hwy 172, Keatchie, LA 71046
Local realty services provided by:Better Homes and Gardens Real Estate The Bell Group
Listed by:anthony giglio
Office:top brokerage llc.
MLS#:21081545
Source:GDAR
Price summary
- Price:$115,000
- Price per sq. ft.:$76.67
About this home
Welcome to your country retreat in Keatchie! This 1,500 sq ft ranch-style home sits on a sprawling 7-acre lot and offers the ideal mix of space, comfort, and rural charm. Inside, you’ll find a warm and inviting floor plan featuring 3 bedrooms and 1.5 baths, along with spacious living and dining areas that flow seamlessly into the heart of the home—the kitchen. With generous cabinet space, a large center island, and room for gatherings, this kitchen is perfect for family meals and entertaining. The bedrooms are well-sized and filled with natural light, while wood-look flooring throughout much of the home adds both style and low-maintenance appeal. Step outside and you’ll discover the true highlight of this property: wide-open acreage with mature trees and endless potential. Whether you envision a hobby farm, gardening, outdoor recreation, or simply a private retreat away from the hustle and bustle, this property delivers. An attached carport, long driveway, and peaceful surroundings add to the appeal, while its convenient location keeps you close to Mansfield and within an easy drive to Shreveport.
Contact an agent
Home facts
- Year built:1960
- Listing ID #:21081545
- Added:1 day(s) ago
- Updated:October 09, 2025 at 08:44 PM
Rooms and interior
- Bedrooms:3
- Total bathrooms:2
- Full bathrooms:1
- Half bathrooms:1
- Living area:1,500 sq. ft.
Heating and cooling
- Cooling:Central Air
Structure and exterior
- Year built:1960
- Building area:1,500 sq. ft.
- Lot area:7 Acres
Schools
- High school:Desoto ISD Schools
- Middle school:Desoto ISD Schools
- Elementary school:Desoto ISD Schools
Finances and disclosures
- Price:$115,000
- Price per sq. ft.:$76.67
- Tax amount:$904


