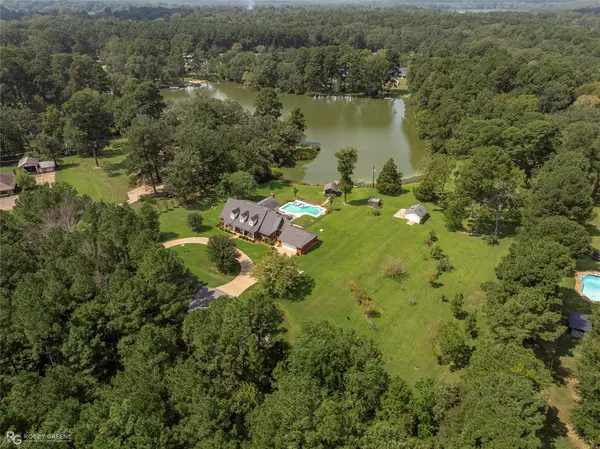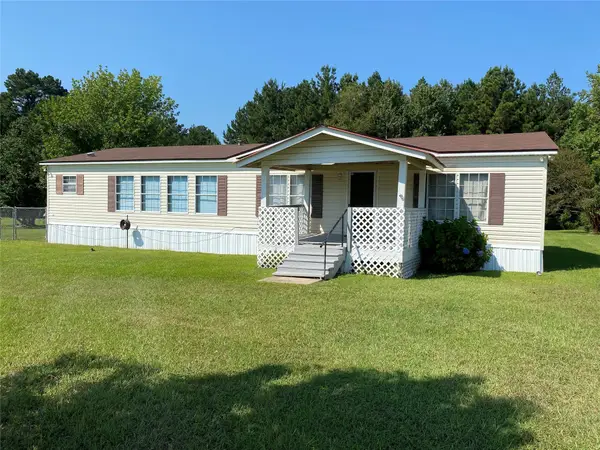10248 Cardiff Drive, Keithville, LA 71047
Local realty services provided by:Better Homes and Gardens Real Estate Senter, REALTORS(R)
Listed by:judy holland318-212-0021
Office:century 21 united
MLS#:21016023
Source:GDAR
Price summary
- Price:$300,000
- Price per sq. ft.:$132.16
About this home
Price Improvement! Welcome to Breckinridge and enjoy your beautiful brick home on a hill, approximately 1.32 acres with gardening space located on a quiet cul-de-sac Features include wood floors, spacious family room seamlessly flows into the kitchen, creating an inviting space for family gatherings and qualify family time. Other features include, Formal Dining, French doors, two primary suites. Utility room has space for extra refrigerator freezer, a large sink and closet. All rooms are generously sized providing ample space. Recently, exterior painting has been done making grand brick entry to the front porch ready to enjoy. Back yard has a covered patio to enjoy nature. There is a small shed at end of driveway for extra storage. Garage has a separate entry to yard and enclosed workshop allowing a nice space for tinkering and storing tools. You will also find 3 full baths, several extra closets, and lots of sunshine. This quiet neighborhood setting and abundance of features, its the perfect place to call home.
Contact an agent
Home facts
- Year built:1999
- Listing ID #:21016023
- Added:57 day(s) ago
- Updated:September 25, 2025 at 07:11 AM
Rooms and interior
- Bedrooms:3
- Total bathrooms:3
- Full bathrooms:3
- Living area:2,270 sq. ft.
Heating and cooling
- Cooling:Central Air, Electric
- Heating:Central, Natural Gas
Structure and exterior
- Roof:Composition
- Year built:1999
- Building area:2,270 sq. ft.
- Lot area:1.32 Acres
Schools
- High school:Caddo ISD Schools
- Middle school:Caddo ISD Schools
- Elementary school:Caddo ISD Schools
Finances and disclosures
- Price:$300,000
- Price per sq. ft.:$132.16
- Tax amount:$3,663
New listings near 10248 Cardiff Drive
- New
 $189,900Active4 beds 2 baths1,884 sq. ft.
$189,900Active4 beds 2 baths1,884 sq. ft.14631 Pecan Road, Keithville, LA 71047
MLS# 21066778Listed by: KELLER WILLIAMS NORTHWEST - New
 $673,500Active3 beds 5 baths3,759 sq. ft.
$673,500Active3 beds 5 baths3,759 sq. ft.10198 Castanedo Court, Keithville, LA 71047
MLS# 21060414Listed by: PINNACLE REALTY ADVISORS - New
 $369,900Active3 beds 3 baths2,400 sq. ft.
$369,900Active3 beds 3 baths2,400 sq. ft.10722 Provence Place, Keithville, LA 71047
MLS# 21063436Listed by: COLDWELL BANKER APEX, REALTORS - New
 $193,000Active4 beds 3 baths2,180 sq. ft.
$193,000Active4 beds 3 baths2,180 sq. ft.11225 Ridgehaven Drive, Keithville, LA 71047
MLS# 21062864Listed by: KELLER WILLIAMS NORTHWEST - New
 $149,000Active3 beds 2 baths1,780 sq. ft.
$149,000Active3 beds 2 baths1,780 sq. ft.11266 Ridgehaven Drive, Keithville, LA 71047
MLS# 21056274Listed by: BERKSHIRE HATHAWAY HOMESERVICES ALLY REAL ESTATE  $424,999Active4 beds 3 baths4,472 sq. ft.
$424,999Active4 beds 3 baths4,472 sq. ft.5345 Vermilion Place, Keithville, LA 71047
MLS# 21056523Listed by: DIAMOND REALTY & ASSOCIATES $290,000Active3 beds 2 baths2,190 sq. ft.
$290,000Active3 beds 2 baths2,190 sq. ft.6117 Colquitt Road, Keithville, LA 71047
MLS# 21034970Listed by: MAHONEY ELITE REALTY, LLC $210,000Active3 beds 3 baths2,000 sq. ft.
$210,000Active3 beds 3 baths2,000 sq. ft.5340 Colquitt Road, Keithville, LA 71047
MLS# 21054807Listed by: PINNACLE REALTY ADVISORS $487,000Active4 beds 3 baths3,363 sq. ft.
$487,000Active4 beds 3 baths3,363 sq. ft.5882 Sunset Trace Drive, Keithville, LA 71047
MLS# 21049845Listed by: CITYVIEW REALTY LLC $135,000Pending3 beds 2 baths1,428 sq. ft.
$135,000Pending3 beds 2 baths1,428 sq. ft.10082 Freedoms Way, Keithville, LA 71047
MLS# 21047509Listed by: FRIESTAD REALTY
