6080 Pelican Point Loop, Keithville, LA 71047
Local realty services provided by:Better Homes and Gardens Real Estate Rhodes Realty
Listed by: cristie sibus318-747-3117
Office: summit executive realty
MLS#:20999945
Source:GDAR
Price summary
- Price:$375,000
- Price per sq. ft.:$164.84
- Monthly HOA dues:$28.33
About this home
Serenity Meets Sophistication. Please come inside to an elegant escape tucked inside a quiet, gated community. This beautifully maintained 4-bedroom, 3-bathroom home offers a peaceful backdrop of nature with its spacious backyard backing directly to a serene pond—perfect for morning coffee or sunset views. Plus an outdoor kitchen area with sink for all those crawfish boils! Inside, you’ll find a thoughtfully designed layout with fresh exterior paint, a side-entry 2-car garage, and a remodeled primary bathroom that feels like a spa-inspired retreat. The kitchen is both stylish and functional, featuring sleek stainless steel appliances that make meal prep a breeze. The home also includes a tankless water heater, a whole-house water filtration system, and a brand-new roof (less than a year old) for added peace of mind. With a seamless blend of updates and timeless comfort, this home is ideal for anyone seeking tranquility, space, and quality. Don’t miss the chance to experience living in one of Keithville’s most desirable communities.
Contact an agent
Home facts
- Year built:2012
- Listing ID #:20999945
- Added:108 day(s) ago
- Updated:November 15, 2025 at 08:44 AM
Rooms and interior
- Bedrooms:4
- Total bathrooms:3
- Full bathrooms:3
- Living area:2,275 sq. ft.
Heating and cooling
- Cooling:Ceiling Fans, Central Air, Electric
- Heating:Central, Natural Gas
Structure and exterior
- Year built:2012
- Building area:2,275 sq. ft.
- Lot area:0.6 Acres
Schools
- High school:Caddo ISD Schools
- Middle school:Caddo ISD Schools
- Elementary school:Caddo ISD Schools
Finances and disclosures
- Price:$375,000
- Price per sq. ft.:$164.84
New listings near 6080 Pelican Point Loop
- New
 $109,000Active3 beds 2 baths1,344 sq. ft.
$109,000Active3 beds 2 baths1,344 sq. ft.10009 Chestnut Bay Oaks Road, Keithville, LA 71047
MLS# 21112516Listed by: PINNACLE REALTY ADVISORS - New
 $190,000Active3 beds 2 baths1,267 sq. ft.
$190,000Active3 beds 2 baths1,267 sq. ft.10112 Freedoms Way, Keithville, LA 71047
MLS# 21111289Listed by: RE/MAX REAL ESTATE SERVICES - New
 $299,000Active2 beds 2 baths2,346 sq. ft.
$299,000Active2 beds 2 baths2,346 sq. ft.10699 Tucson Lane, Keithville, LA 71047
MLS# 21095247Listed by: 318 REAL ESTATE L.L.C. - New
 $27,500Active1.38 Acres
$27,500Active1.38 Acres14696 Pecan Road, Keithville, LA 71047
MLS# 21108990Listed by: LUCK REALTY COMPANY  $115,400Pending11.54 Acres
$115,400Pending11.54 Acres12488 Rust Lane, Keithville, LA 71047
MLS# 21097228Listed by: CENTURY 21 ELITE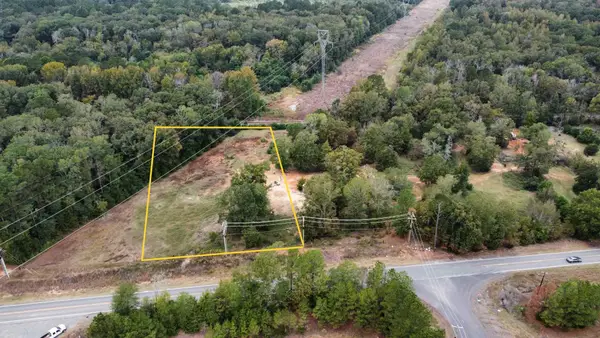 $24,900Active1.4 Acres
$24,900Active1.4 Acres0 Keithville Keatchie Road, Keithville, LA 71047
MLS# 21100630Listed by: CENTURY 21 ELITE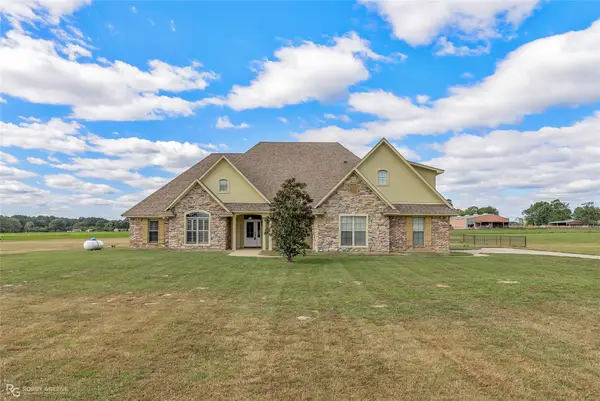 $489,000Active4 beds 4 baths3,219 sq. ft.
$489,000Active4 beds 4 baths3,219 sq. ft.12120 Amanda Lane, Keithville, LA 71047
MLS# 21097432Listed by: COLDWELL BANKER APEX, REALTORS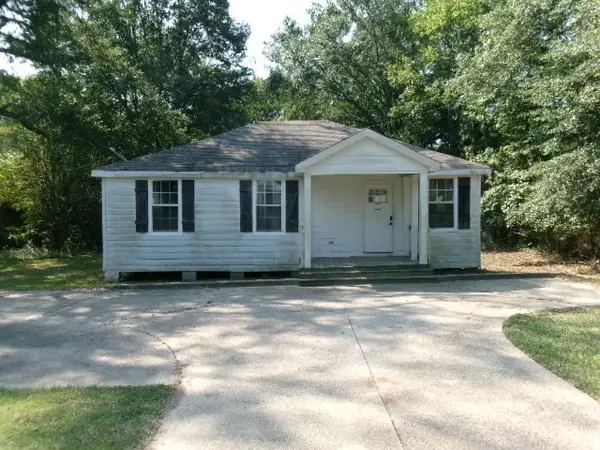 $75,000Pending4 beds 2 baths1,300 sq. ft.
$75,000Pending4 beds 2 baths1,300 sq. ft.9357 Springridge Texas Line Road, Keithville, LA 71047
MLS# 21099225Listed by: FRIESTAD REALTY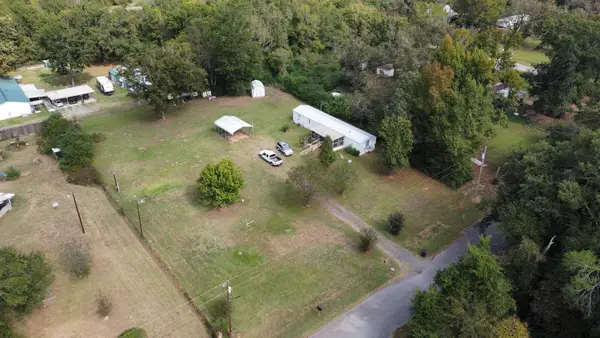 $150,000Active3 beds 2 baths1,280 sq. ft.
$150,000Active3 beds 2 baths1,280 sq. ft.9812 Esthlyn Street, Keithville, LA 71047
MLS# 21098495Listed by: CENTURY 21 ELITE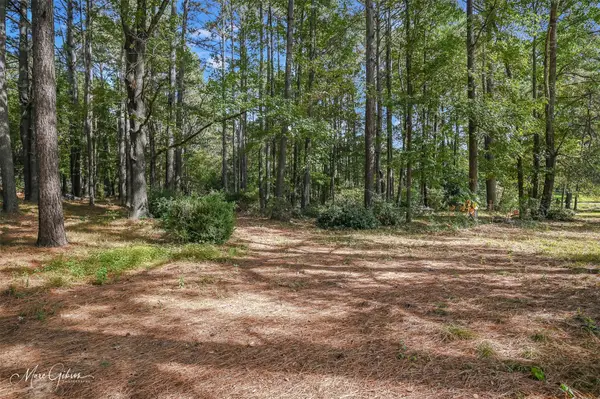 $55,000Active1.34 Acres
$55,000Active1.34 Acres0 Dorchester Circle, Keithville, LA 71047
MLS# 21096629Listed by: EAST BANK REAL ESTATE
