1001 W Chateau Lafitte Drive, Kenner, LA 70065
Local realty services provided by:Better Homes and Gardens Real Estate Lindsey Realty
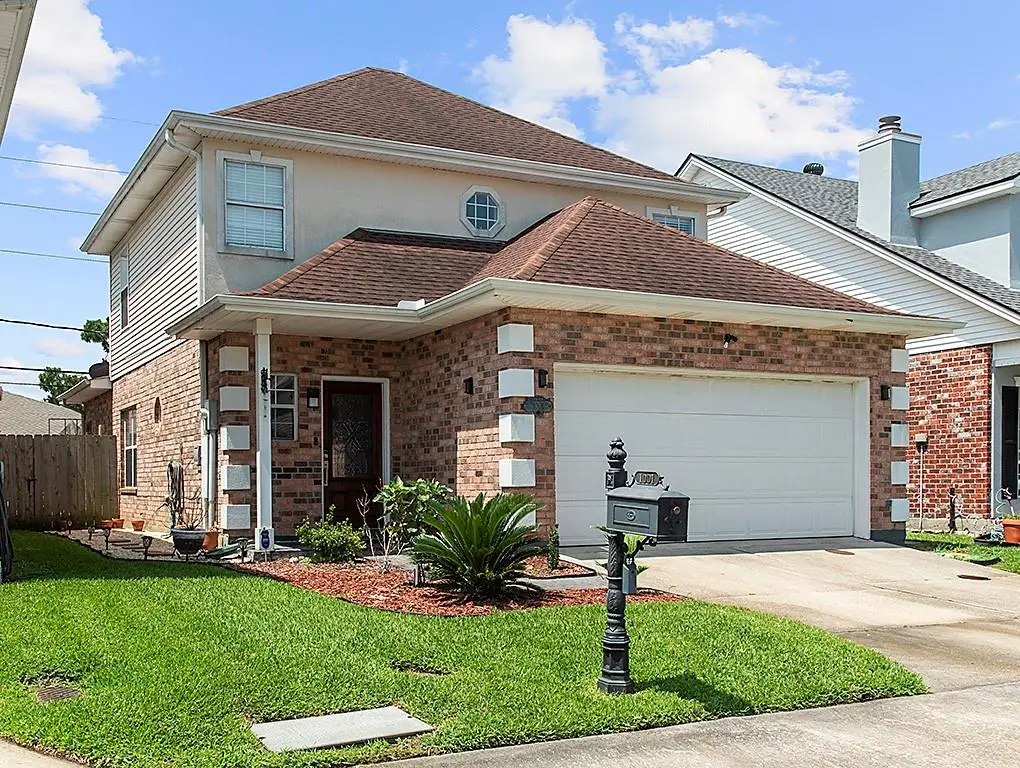

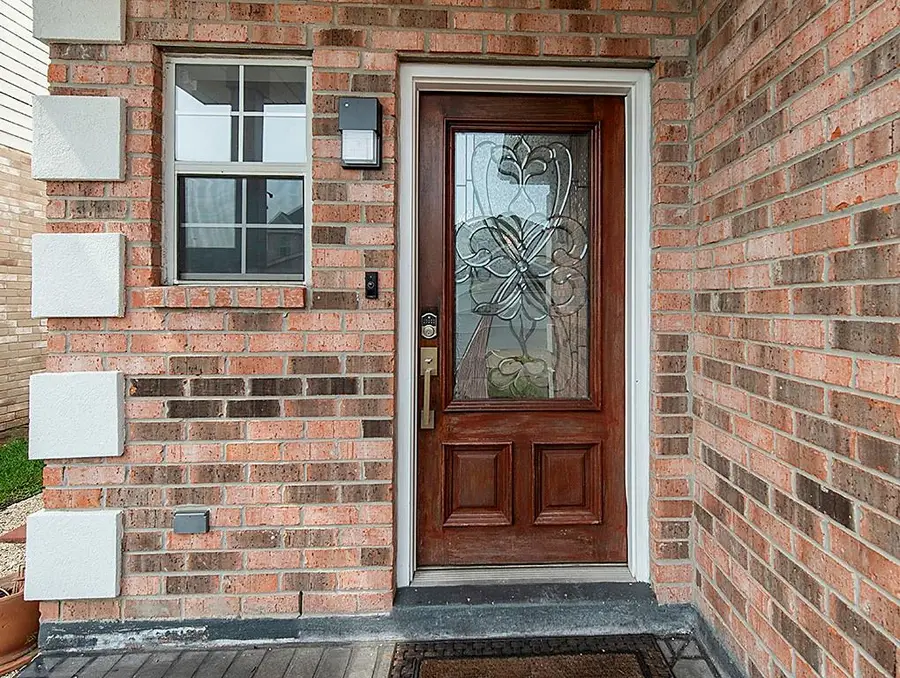
1001 W Chateau Lafitte Drive,Kenner, LA 70065
$330,000
- 4 Beds
- 3 Baths
- 1,789 sq. ft.
- Single family
- Active
Listed by:phyllis stevens
Office:rodi realty, inc
MLS#:2500059
Source:LA_GSREIN
Price summary
- Price:$330,000
- Price per sq. ft.:$181.22
- Monthly HOA dues:$97
About this home
NEW PRICE!!!! Welcome to this lovely home in the gated Chateau Lafitte community in Chateau Estates. Walk to Chateau Elementary School. This bright, light filled, detached Garden Home features 4 bedrooms (primary down), 2 1/2 baths with 9' Ceilings down and 8' up. Open Living/Dining area and Kitchen, half Bath and new primary bath down. 3 bedrooms and another bath up. Enjoy dining in the breakfast area or eat informally at the bar. Unwind in the spacious living room before the wood burning fireplace. The glass storm door adds additional light to living area and leads to fenced backyard with subsurface drainage and gravel surround which insures quick water removal. Many updates in 2023. Among the must sees: completely new primary bath and its walk in shower, 6 foot, double sink cabinet with granite top & new flooring. Half bath down also all newly updated. All toilets have been replaced. Waterproof laminate flooring downstairs, laminate upstairs (no carpet). New 2 stage Trane A/C & heat. Kitchen updated with new sink, faucet and water filter, granite counters, many cabinets/drawers ! pantry for storage. Bonus--sparkling stainless appliances. Fridge is 4 years young. 2 attics--1 walk in. All electric outlets down have been equipped with USB ports and all plugs upgraded. Wall mounts for TV's in place in several rooms. 2 car attached garage with clicker plus more parking in driveway for those with multiple cars. Step across the street and relax in the pool and clubhouse. Monthly fee of $97includes lawn care, pool and Clubhouse. X Flood Zone. Very easy to show. Also for lease. Call for more details on how this beauty can be your next home.
Contact an agent
Home facts
- Year built:1997
- Listing Id #:2500059
- Added:101 day(s) ago
- Updated:August 15, 2025 at 03:23 PM
Rooms and interior
- Bedrooms:4
- Total bathrooms:3
- Full bathrooms:2
- Half bathrooms:1
- Living area:1,789 sq. ft.
Heating and cooling
- Cooling:1 Unit, Central Air
- Heating:Central, Heating
Structure and exterior
- Roof:Asphalt, Shingle
- Year built:1997
- Building area:1,789 sq. ft.
- Lot area:0.09 Acres
Utilities
- Water:Public
- Sewer:Public Sewer
Finances and disclosures
- Price:$330,000
- Price per sq. ft.:$181.22
New listings near 1001 W Chateau Lafitte Drive
- New
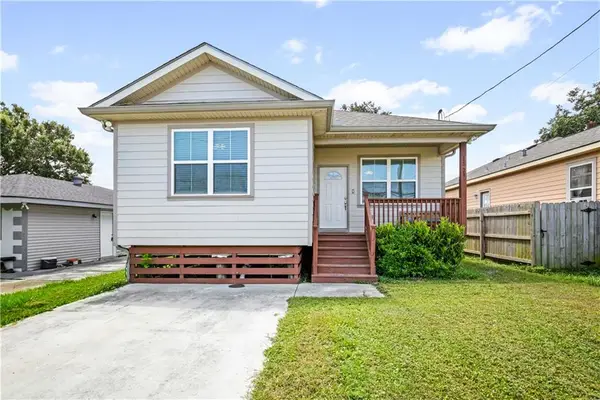 $275,000Active3 beds 2 baths1,335 sq. ft.
$275,000Active3 beds 2 baths1,335 sq. ft.1521 31st Street, Kenner, LA 70065
MLS# 2516476Listed by: BERKSHIRE HATHAWAY HOMESERVICES PREFERRED, REALTOR - New
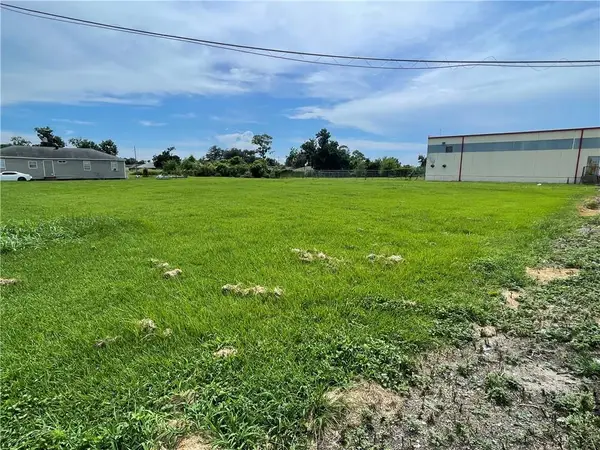 $165,000Active0.5 Acres
$165,000Active0.5 Acres725 Hanson Place, Kenner, LA 70062
MLS# 2516827Listed by: KELLER WILLIAMS REALTY NEW ORLEANS - New
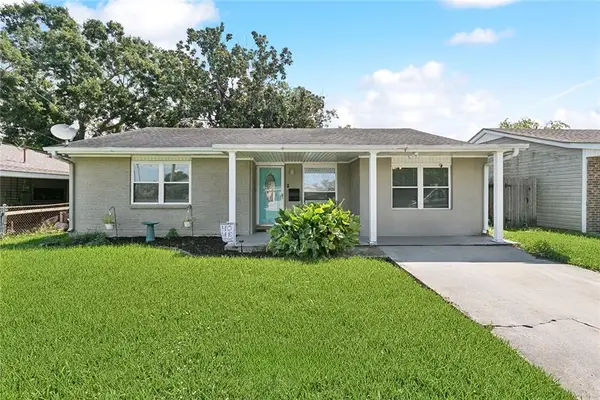 $215,000Active3 beds 2 baths1,405 sq. ft.
$215,000Active3 beds 2 baths1,405 sq. ft.3620 Arizona Avenue, Kenner, LA 70065
MLS# 2516201Listed by: NOLA LIVING REALTY - New
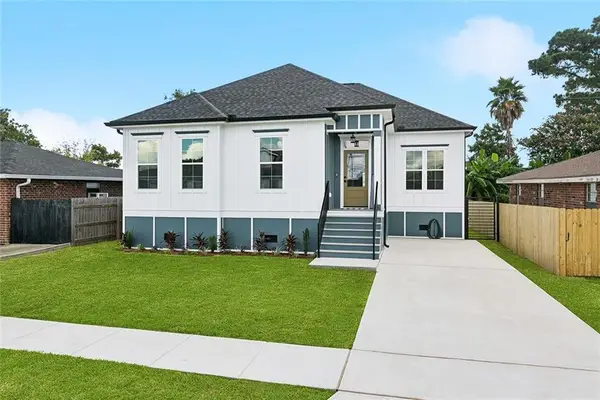 $429,900Active4 beds 3 baths2,090 sq. ft.
$429,900Active4 beds 3 baths2,090 sq. ft.3632 W Louisiana State Drive, Kenner, LA 70065
MLS# 2516898Listed by: KELLER WILLIAMS REALTY 455-0100 - New
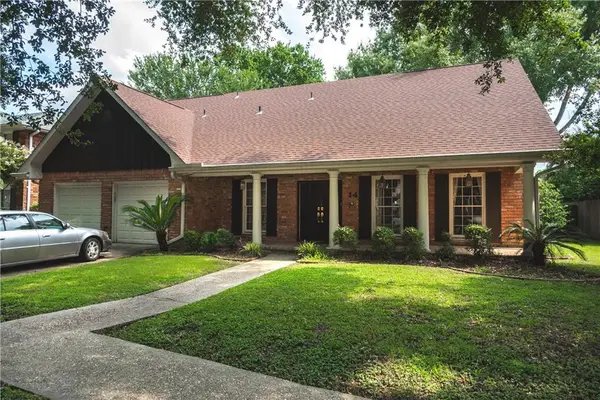 $410,000Active5 beds 4 baths3,484 sq. ft.
$410,000Active5 beds 4 baths3,484 sq. ft.14 Rue Dijon, Kenner, LA 70065
MLS# 2516848Listed by: SRSA RESIDENTIAL, INC. - New
 $330,000Active3 beds 2 baths1,800 sq. ft.
$330,000Active3 beds 2 baths1,800 sq. ft.3124 Utah Street, Kenner, LA 70065
MLS# 2516843Listed by: KELLER WILLIAMS REALTY 504-207-2007 - New
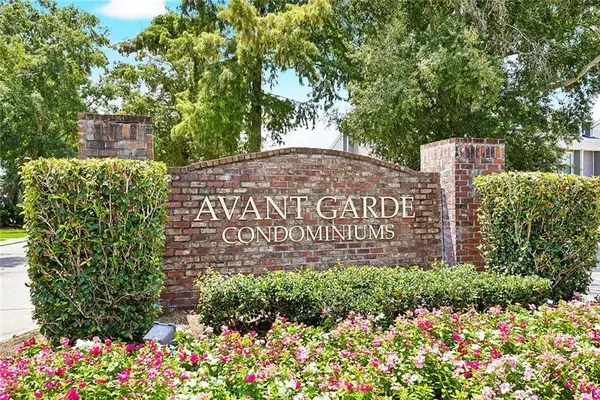 $125,000Active2 beds 2 baths1,200 sq. ft.
$125,000Active2 beds 2 baths1,200 sq. ft.21 Avant Garde Circle #21, Kenner, LA 70065
MLS# 2516002Listed by: KELLER WILLIAMS REALTY 455-0100 - New
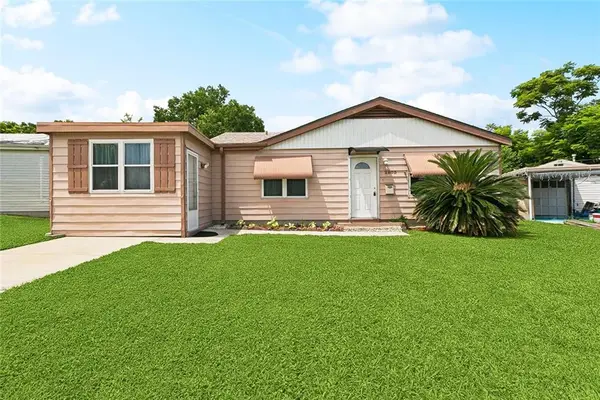 $169,900Active4 beds 1 baths1,151 sq. ft.
$169,900Active4 beds 1 baths1,151 sq. ft.2803 Panama Street, Kenner, LA 70062
MLS# 2516373Listed by: REVE, REALTORS - New
 $276,000Active4 beds 3 baths2,600 sq. ft.
$276,000Active4 beds 3 baths2,600 sq. ft.3600 Lake Trail Drive, Kenner, LA 70065
MLS# 2516647Listed by: BRANDON E. BREAUX REAL ESTATE - New
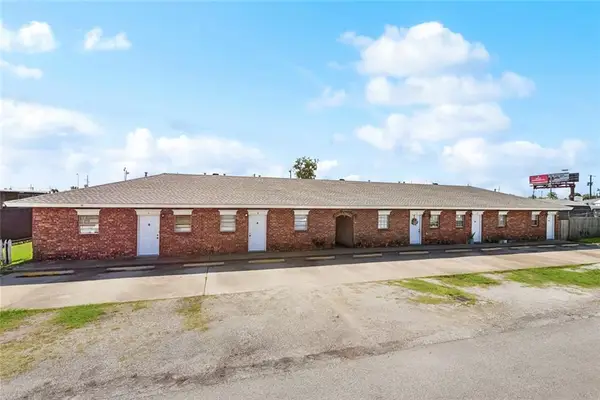 $1,200,000Active18 beds 9 baths6,572 sq. ft.
$1,200,000Active18 beds 9 baths6,572 sq. ft.2222 Florida Avenue, Kenner, LA 70062
MLS# 2515425Listed by: AMANDA MILLER REALTY, LLC
