2701 Gay Lynn Drive, Kenner, LA 70065
Local realty services provided by:Better Homes and Gardens Real Estate Rhodes Realty
2701 Gay Lynn Drive,Kenner, LA 70065
$949,000
- 5 Beds
- 5 Baths
- 4,072 sq. ft.
- Single family
- Active
Listed by: aimee curole
Office: 23 realty, llc.
MLS#:2528622
Source:LA_GSREIN
Price summary
- Price:$949,000
- Price per sq. ft.:$189.46
About this home
Mediterranean Elegance Meets Modern Luxury in This Villa–Inspired from Italy Corner Lot Estate!
The Renaissance on the corner lot home offers over 4,072 sq ft of living space—including two luxurious primary suites (one on each floor). From the terracotta roof to the arched entryways and custom millwork, every detail radiates timeless charm and upscale sophistication. Soaring high ceilings, stunning Carriage French Doors opening to the courtyards, radiating with natural light through out astounding luxury, elegant Estate modernized to 2025!
The gourmet kitchen features Taj Mahal Quartzite countertops, a dramatic cascading island, and Forno professional-grade appliances, including a double oven and 8 Burner gas range. Entertain with ease in the open concept living area with wet bar and wine cooler, coffered ceilings, and modern windows that flood the home with natural light.
Step outside to your resort-style backyard, complete with a pool, outdoor shower, pool bathroom, and multiple private courtyards—Toby Lane courtyard (the front office) for entertaining, or creating a serene home office setting. The downstairs primary suite opens to a private courtyard and features a spa-like marble bathroom with double rain shower walk in shower and a deep soaking tub, custom built walk in closets. The upstairs suite includes a private balcony overlooking the pool and lush landscaping.
With two main street entrances, flexible living areas, and a floor plan designed for entertaining, this home blends Mediterranean luxury with everyday comfort. Additional features include wood plank laminate floors, custom cabinetry, 10' Ceilings downstairs, 9' foot ceilings upstairs, designer and upscale lighting throughout.
Located in Lake Vista of Jefferson subdivision, Lake Pontchartrain levee across the street, convenient to shops, dining, and more, this home is a rare opportunity to own a true villa-style retreat in the heart of the city of Kenner.
Schedule your private showing today!
Contact an agent
Home facts
- Year built:1979
- Listing ID #:2528622
- Added:60 day(s) ago
- Updated:December 29, 2025 at 05:00 PM
Rooms and interior
- Bedrooms:5
- Total bathrooms:5
- Full bathrooms:5
- Living area:4,072 sq. ft.
Heating and cooling
- Cooling:3+ Units, Central Air
- Heating:Central, Heating, Multiple Heating Units
Structure and exterior
- Roof:Shingle
- Year built:1979
- Building area:4,072 sq. ft.
- Lot area:0.29 Acres
Utilities
- Water:Public
- Sewer:Public Sewer
Finances and disclosures
- Price:$949,000
- Price per sq. ft.:$189.46
New listings near 2701 Gay Lynn Drive
- New
 $419,000Active5 beds 4 baths2,483 sq. ft.
$419,000Active5 beds 4 baths2,483 sq. ft.67 Coronado Street, Kenner, LA 70065
MLS# 2535675Listed by: NOLA LIVING REALTY - New
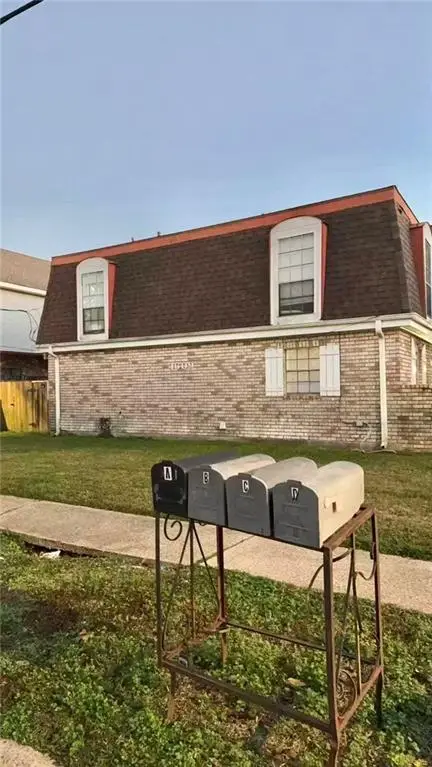 $619,000Active8 beds 8 baths4,992 sq. ft.
$619,000Active8 beds 8 baths4,992 sq. ft.1609 42nd Street, Kenner, LA 70065
MLS# 2535528Listed by: NOLA LIVING REALTY - New
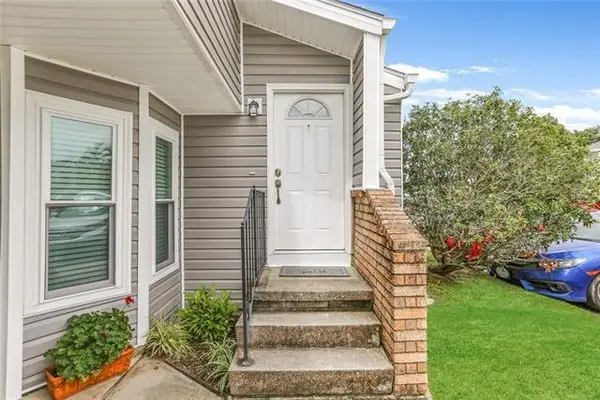 $148,000Active2 beds 2 baths1,150 sq. ft.
$148,000Active2 beds 2 baths1,150 sq. ft.36 Avant Garde Circle #36, Kenner, LA 70065
MLS# 2535580Listed by: PINTAT REALTY LLC - New
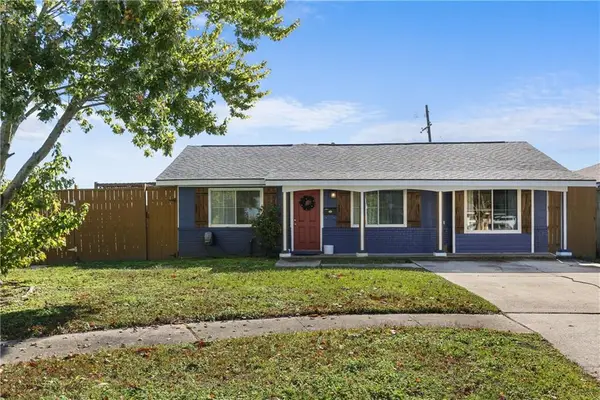 $258,000Active3 beds 2 baths1,355 sq. ft.
$258,000Active3 beds 2 baths1,355 sq. ft.467 Furman Drive, Kenner, LA 70062
MLS# 2535498Listed by: COMPASS KENNER (LATT30) - New
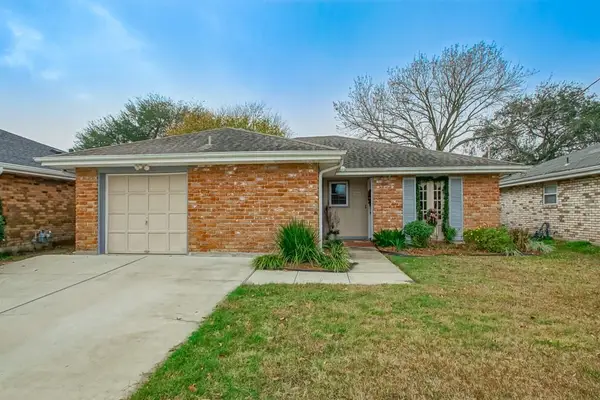 $295,000Active3 beds 2 baths1,750 sq. ft.
$295,000Active3 beds 2 baths1,750 sq. ft.3213 Maryland Avenue, Kenner, LA 70065
MLS# 2535520Listed by: HOSPITALITY REALTY - New
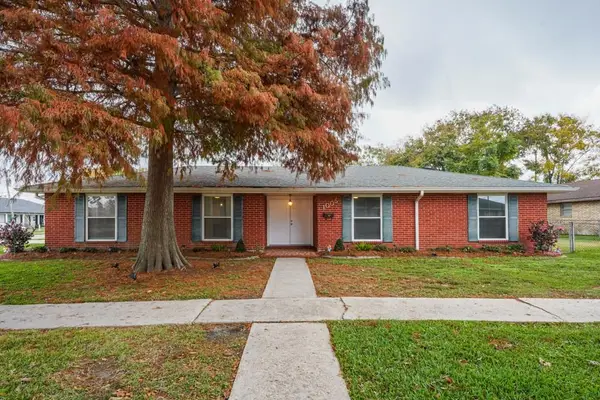 $349,000Active3 beds 2 baths1,774 sq. ft.
$349,000Active3 beds 2 baths1,774 sq. ft.1005 Minnesota Avenue, Kenner, LA 70062
MLS# 2535319Listed by: RE/MAX LIVING - New
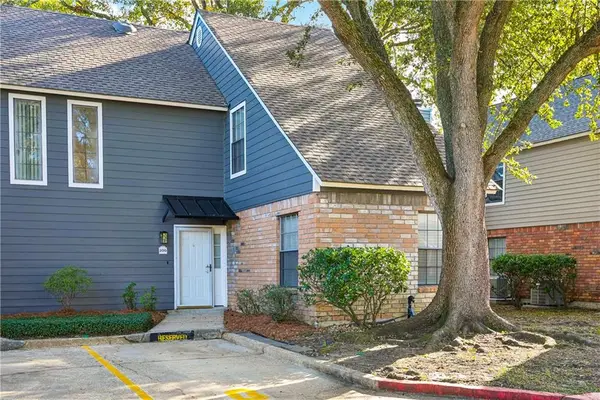 $159,000Active3 beds 2 baths1,725 sq. ft.
$159,000Active3 beds 2 baths1,725 sq. ft.1500 W Esplanade Avenue #20G, Kenner, LA 70065
MLS# 2535139Listed by: REDFIN CORPORATION - New
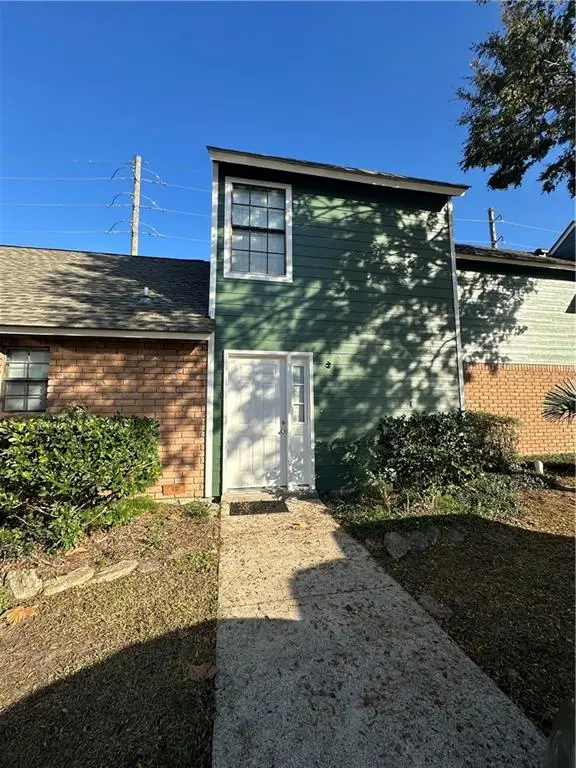 $140,000Active2 beds 2 baths1,432 sq. ft.
$140,000Active2 beds 2 baths1,432 sq. ft.1500 W Esplanade Avenue #32C, Kenner, LA 70065
MLS# 2533394Listed by: REALTY EXECUTIVES SELA - New
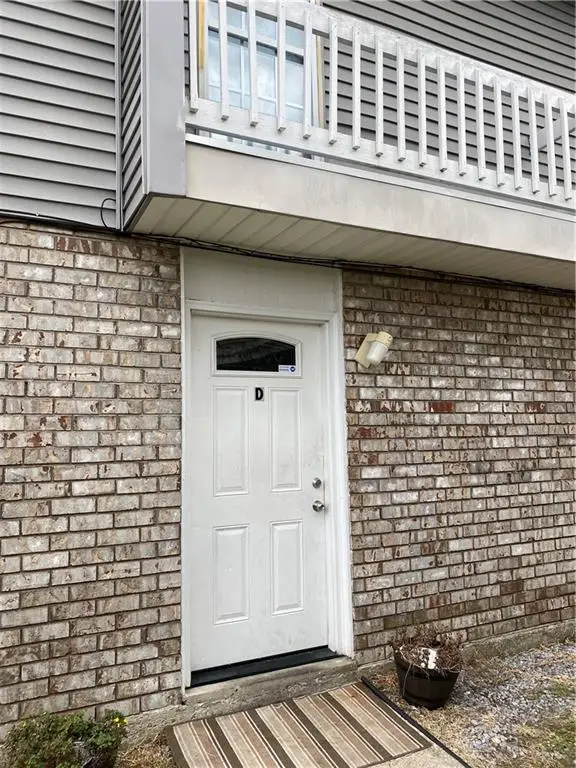 $109,000Active3 beds 2 baths1,180 sq. ft.
$109,000Active3 beds 2 baths1,180 sq. ft.636 Vouray Drive #D, Kenner, LA 70065
MLS# 2528021Listed by: FRERET REALTY - New
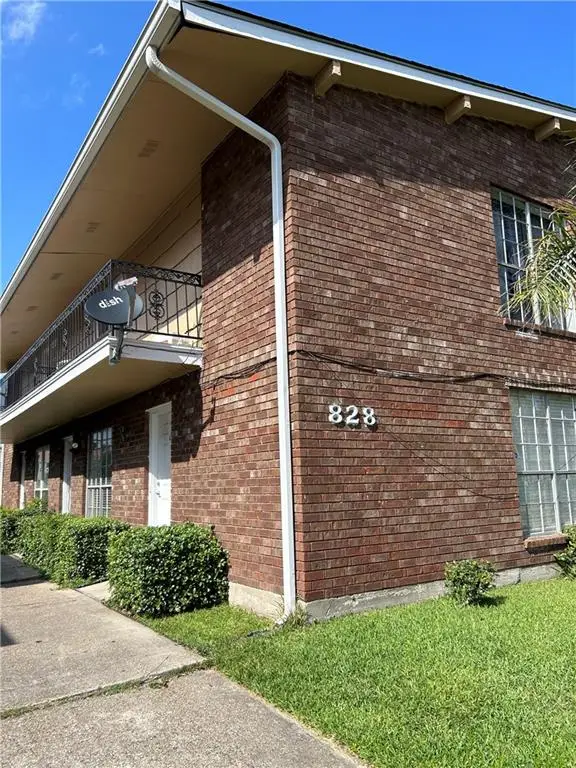 $109,000Active3 beds 2 baths1,144 sq. ft.
$109,000Active3 beds 2 baths1,144 sq. ft.828 Vouray Drive #A, Kenner, LA 70065
MLS# 2535138Listed by: FRERET REALTY
