3 Monte Carlo Drive, Kenner, LA 70065
Local realty services provided by:Better Homes and Gardens Real Estate Rhodes Realty
3 Monte Carlo Drive,Kenner, LA 70065
$395,000
- 4 Beds
- 3 Baths
- 2,815 sq. ft.
- Single family
- Active
Listed by: lane washburn
Office: reve, realtors
MLS#:2520111
Source:LA_GSREIN
Price summary
- Price:$395,000
- Price per sq. ft.:$111.39
About this home
Nestled under the shade of mature trees in the desirable and manicured Chateau Estates neighborhood, this 4 bedroom, 2.5 bathroom home has been impeccably maintained and updated over the years including fresh paint and newer engineered wood flooring throughout. The home lives larger than its modest but charming facade would suggest. The home boasts a true foyer, formal living and dining rooms, and well-equipped kitchen. The true pièce de résistance of this home, however, is the grand den with soaring vaulted ceilings, recessed lighting, and large gas fireplace opening onto the breakfast nook and sunroom. The four bedrooms are tucked to one side of the home for added privacy and are all more than generously sized, especially the primary suite which also boasts vaulted ceilings and its own floor to ceiling painted brick fireplace. The private fenced in yard with brick patio rounds out the already numerous options for relaxation and entertainment with the detached two-car garage offering security for parking your vehicles and/or opportunities for a workshop. Come see today how this incredible house can serve as your perfect next home!
Contact an agent
Home facts
- Year built:1976
- Listing ID #:2520111
- Added:147 day(s) ago
- Updated:February 24, 2026 at 04:09 PM
Rooms and interior
- Bedrooms:4
- Total bathrooms:3
- Full bathrooms:2
- Half bathrooms:1
- Living area:2,815 sq. ft.
Heating and cooling
- Cooling:1 Unit, Central Air
- Heating:Central, Heating
Structure and exterior
- Roof:Shingle
- Year built:1976
- Building area:2,815 sq. ft.
Utilities
- Water:Public
- Sewer:Public Sewer
Finances and disclosures
- Price:$395,000
- Price per sq. ft.:$111.39
New listings near 3 Monte Carlo Drive
- New
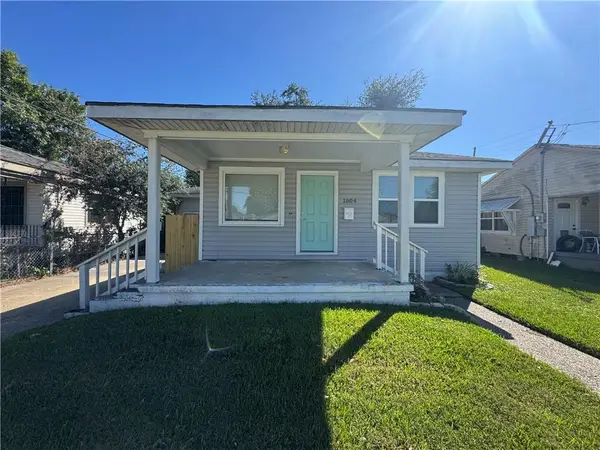 $179,900Active2 beds 1 baths800 sq. ft.
$179,900Active2 beds 1 baths800 sq. ft.1004 Taylor Street, Kenner, LA 70062
MLS# 2543825Listed by: THE AGENCY OF M. GRASS GROUP, LLC - New
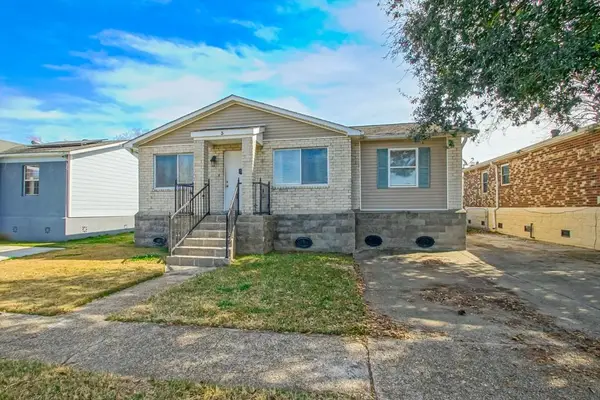 $164,900Active3 beds 2 baths1,268 sq. ft.
$164,900Active3 beds 2 baths1,268 sq. ft.3 Furman Circle, Kenner, LA 70065
MLS# 2543093Listed by: EXP REALTY, LLC - New
 $164,900Active3 beds 2 baths1,268 sq. ft.
$164,900Active3 beds 2 baths1,268 sq. ft.3 Furman Circle, Kenner, LA 70065
MLS# NO2543093Listed by: EXP REALTY, LLC - New
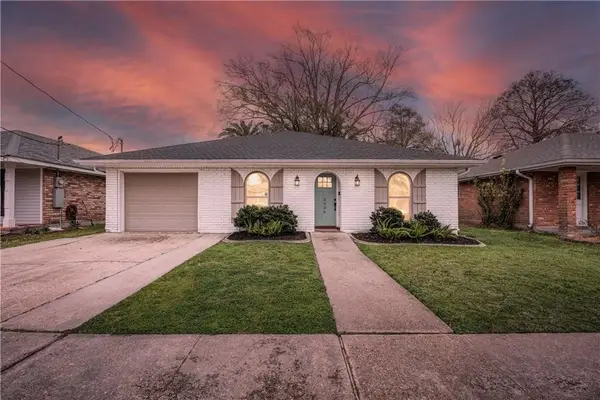 $309,000Active3 beds 2 baths1,580 sq. ft.
$309,000Active3 beds 2 baths1,580 sq. ft.3036 Kentucky Avenue, Kenner, LA 70065
MLS# 2543687Listed by: NOLA LIVING REALTY - New
 $309,000Active3 beds 2 baths1,580 sq. ft.
$309,000Active3 beds 2 baths1,580 sq. ft.3036 Kentucky Avenue, Kenner, LA 70065
MLS# NO2543687Listed by: NOLA LIVING REALTY - New
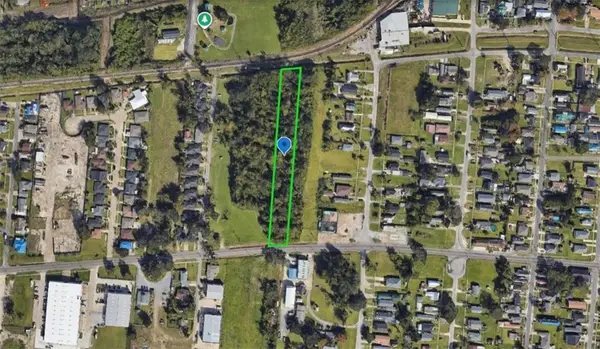 $345,000Active1.22 Acres
$345,000Active1.22 Acres0 3rd Street, Kenner, LA 70062
MLS# 2543552Listed by: KELLER WILLIAMS REALTY SERVICES - New
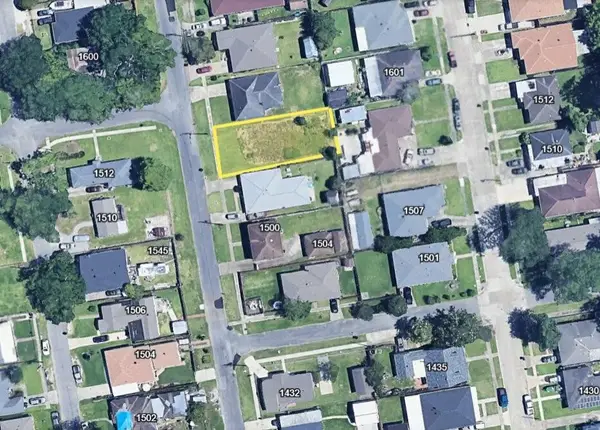 $88,000Active0.14 Acres
$88,000Active0.14 Acres1512 Webster Street, Kenner, LA 70062
MLS# 2543625Listed by: KELLER WILLIAMS REALTY SERVICES - New
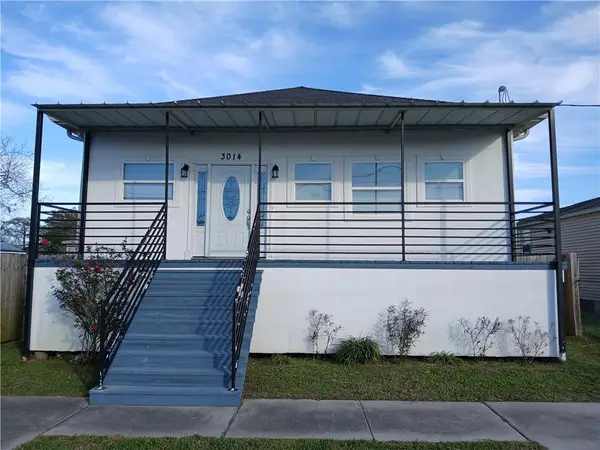 $284,000Active3 beds 2 baths1,516 sq. ft.
$284,000Active3 beds 2 baths1,516 sq. ft.3014 Tifton Street, Kenner, LA 70062
MLS# 2543587Listed by: SECOND NATURE REALTY, LLC - New
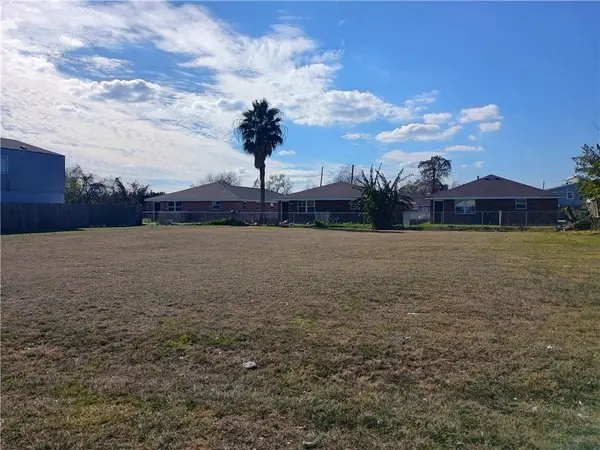 $165,000Active0 Acres
$165,000Active0 AcresPanama Street, Kenner, LA 70062
MLS# 2539321Listed by: LACHER REAL ESTATE LLC - New
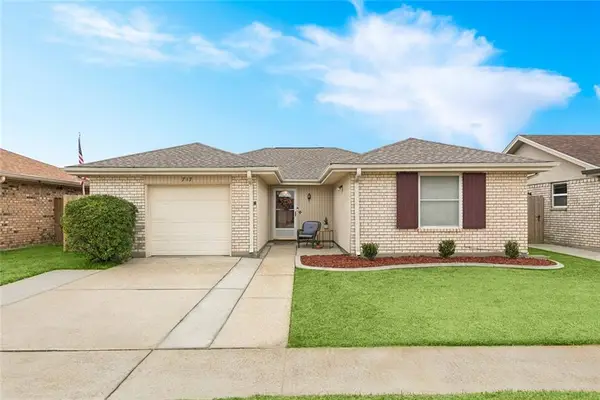 $265,000Active3 beds 2 baths1,303 sq. ft.
$265,000Active3 beds 2 baths1,303 sq. ft.717 Mayfair Lane, Kenner, LA 70065
MLS# 2542844Listed by: CRESCENT SOTHEBY'S INTERNATIONAL

