33 Monte Carlo Drive, Kenner, LA 70065
Local realty services provided by:Better Homes and Gardens Real Estate Rhodes Realty
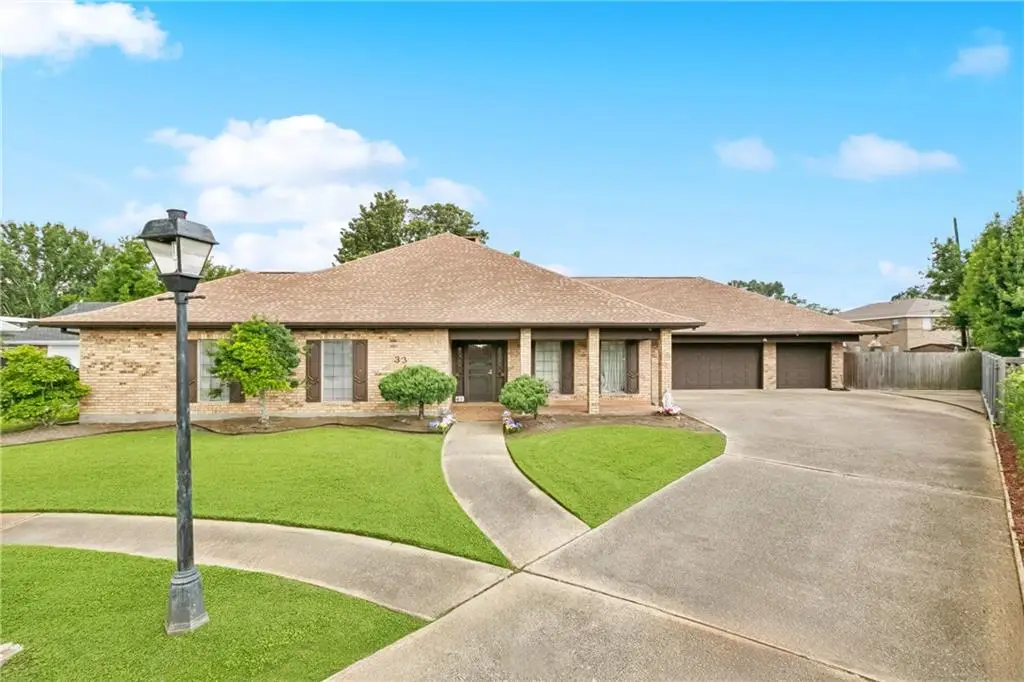

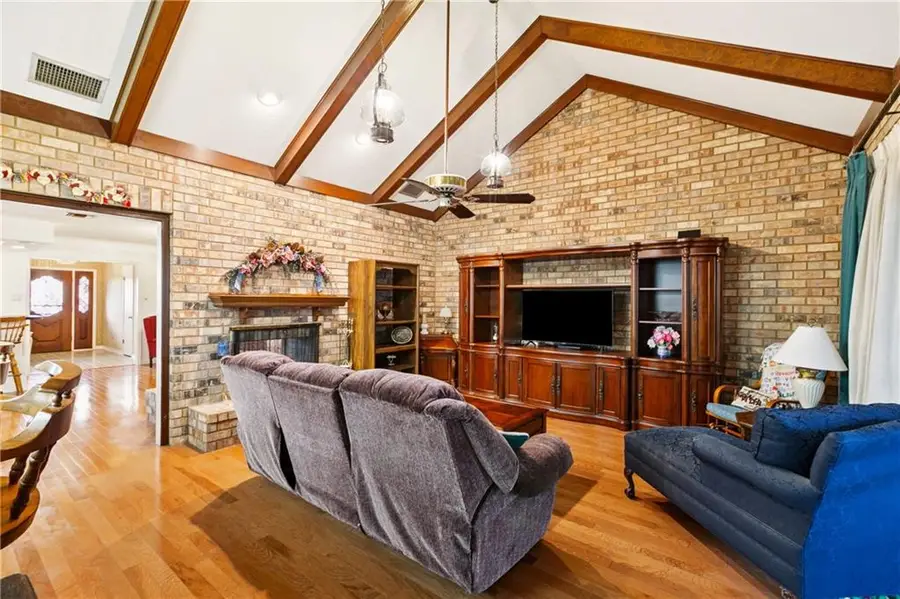
33 Monte Carlo Drive,Kenner, LA 70065
$430,000
- 4 Beds
- 4 Baths
- 3,521 sq. ft.
- Single family
- Active
Listed by:aimee farrell
Office:re/max living
MLS#:2505330
Source:LA_GSREIN
Price summary
- Price:$430,000
- Price per sq. ft.:$86.22
About this home
Welcome to 33 Monte Carlo, located in Chateau Estates North. This beautifully 4-bedroom, 4.5-bathroom ranch-style home nestled on an oversized lot a in cul-va-sac. This expansive property offers timeless curb appeal with its brick exterior, oversized driveway, and classic front porch. Inside, the generous floor plan provides four spacious bedrooms, downstairs primary suite and 2 generous guest bedrooms with a shared bathroom. A separate junior suite is located above the garage, offering comfort and privacy for everyone. A convenient half bath is conveniently located by the living and entertaining areas. Step outside to enjoy your private backyard oasis, complete with a sparkling chlorine pool for relaxing or entertaining guests. Home also has a LARGE WALK-IN ATTIC A whole-home generator ensures you're prepared for any weather, adding peace of mind year-round. While this home boasts a strong foundation and excellent bones, it is ready for your personal touch and updates to bring it to modern standards. Whether you're looking to renovate or invest, this is a rare opportunity to own a large, well-built home on a desirable lot with endless potential. Don’t miss your chance to transform this spacious home into your dream retreat.
Contact an agent
Home facts
- Year built:1978
- Listing Id #:2505330
- Added:71 day(s) ago
- Updated:August 15, 2025 at 03:23 PM
Rooms and interior
- Bedrooms:4
- Total bathrooms:4
- Full bathrooms:3
- Half bathrooms:1
- Living area:3,521 sq. ft.
Heating and cooling
- Cooling:2 Units
- Heating:Heating, Multiple Heating Units
Structure and exterior
- Roof:Shingle
- Year built:1978
- Building area:3,521 sq. ft.
- Lot area:0.25 Acres
Utilities
- Water:Public
- Sewer:Public Sewer
Finances and disclosures
- Price:$430,000
- Price per sq. ft.:$86.22
New listings near 33 Monte Carlo Drive
- New
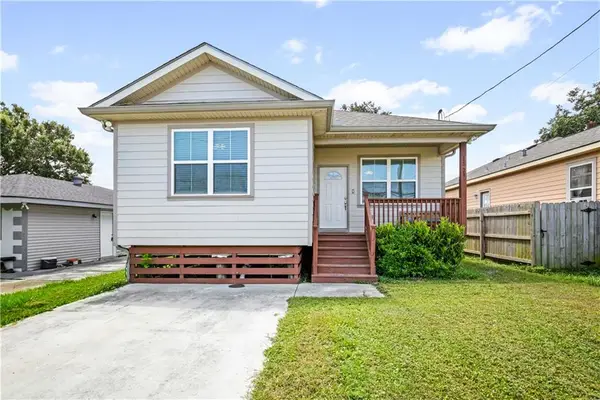 $275,000Active3 beds 2 baths1,335 sq. ft.
$275,000Active3 beds 2 baths1,335 sq. ft.1521 31st Street, Kenner, LA 70065
MLS# 2516476Listed by: BERKSHIRE HATHAWAY HOMESERVICES PREFERRED, REALTOR - New
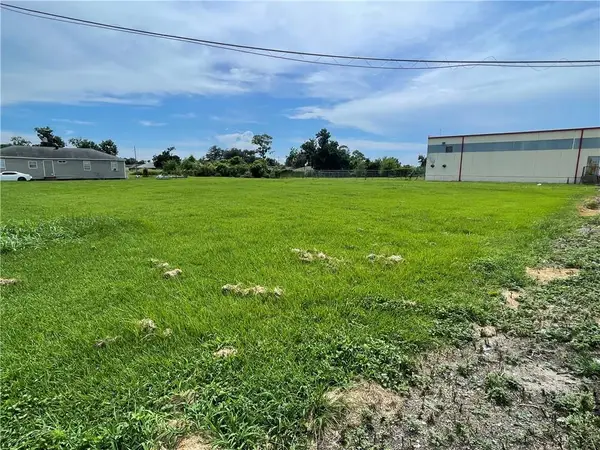 $165,000Active0.5 Acres
$165,000Active0.5 Acres725 Hanson Place, Kenner, LA 70062
MLS# 2516827Listed by: KELLER WILLIAMS REALTY NEW ORLEANS - New
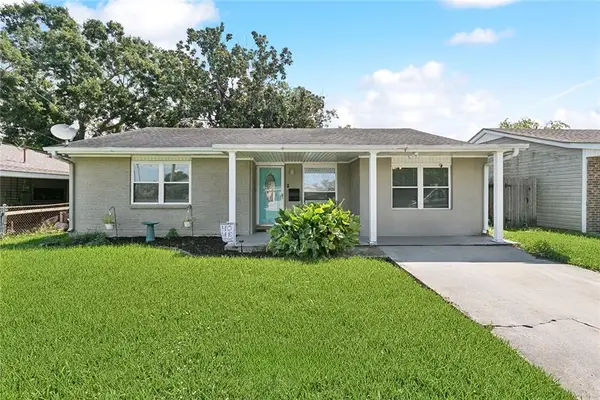 $215,000Active3 beds 2 baths1,405 sq. ft.
$215,000Active3 beds 2 baths1,405 sq. ft.3620 Arizona Avenue, Kenner, LA 70065
MLS# 2516201Listed by: NOLA LIVING REALTY - New
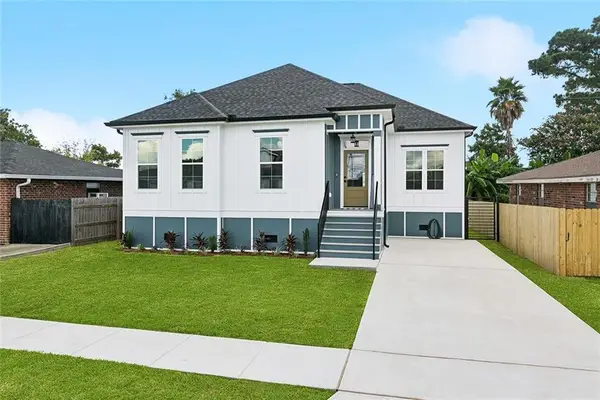 $429,900Active4 beds 3 baths2,090 sq. ft.
$429,900Active4 beds 3 baths2,090 sq. ft.3632 W Louisiana State Drive, Kenner, LA 70065
MLS# 2516898Listed by: KELLER WILLIAMS REALTY 455-0100 - New
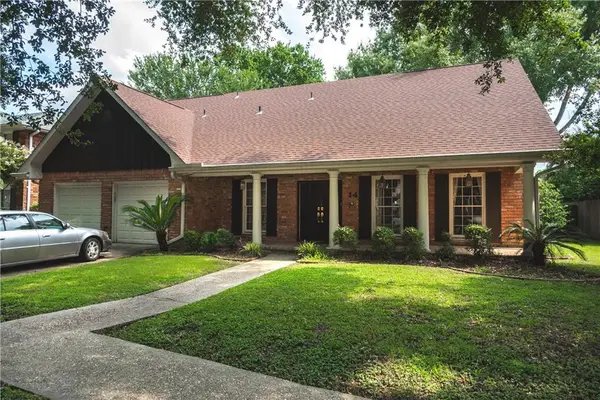 $410,000Active5 beds 4 baths3,484 sq. ft.
$410,000Active5 beds 4 baths3,484 sq. ft.14 Rue Dijon, Kenner, LA 70065
MLS# 2516848Listed by: SRSA RESIDENTIAL, INC. - New
 $330,000Active3 beds 2 baths1,800 sq. ft.
$330,000Active3 beds 2 baths1,800 sq. ft.3124 Utah Street, Kenner, LA 70065
MLS# 2516843Listed by: KELLER WILLIAMS REALTY 504-207-2007 - New
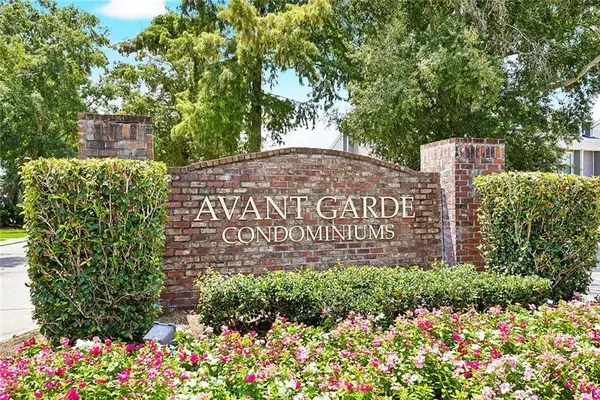 $125,000Active2 beds 2 baths1,200 sq. ft.
$125,000Active2 beds 2 baths1,200 sq. ft.21 Avant Garde Circle #21, Kenner, LA 70065
MLS# 2516002Listed by: KELLER WILLIAMS REALTY 455-0100 - New
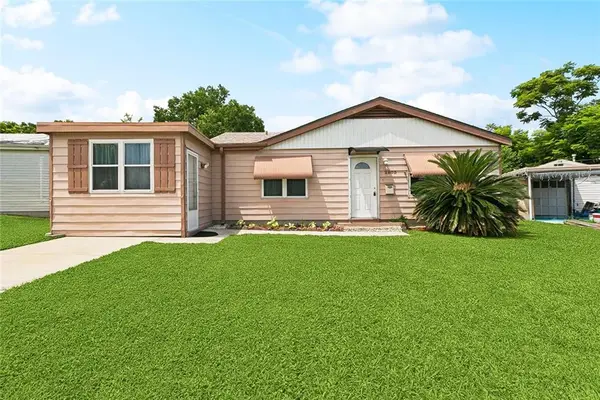 $169,900Active4 beds 1 baths1,151 sq. ft.
$169,900Active4 beds 1 baths1,151 sq. ft.2803 Panama Street, Kenner, LA 70062
MLS# 2516373Listed by: REVE, REALTORS - New
 $276,000Active4 beds 3 baths2,600 sq. ft.
$276,000Active4 beds 3 baths2,600 sq. ft.3600 Lake Trail Drive, Kenner, LA 70065
MLS# 2516647Listed by: BRANDON E. BREAUX REAL ESTATE - New
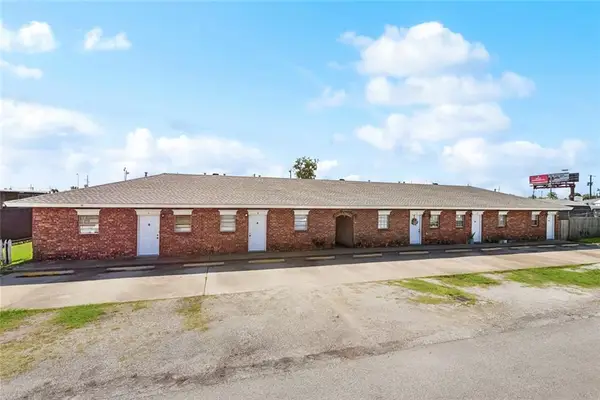 $1,200,000Active18 beds 9 baths6,572 sq. ft.
$1,200,000Active18 beds 9 baths6,572 sq. ft.2222 Florida Avenue, Kenner, LA 70062
MLS# 2515425Listed by: AMANDA MILLER REALTY, LLC
