4113 Lake Trail Drive, Kenner, LA 70065
Local realty services provided by:Better Homes and Gardens Real Estate Rhodes Realty
4113 Lake Trail Drive,Kenner, LA 70065
$409,000
- 4 Beds
- 3 Baths
- 2,774 sq. ft.
- Single family
- Active
Listed by: wendy maloney, callie maloney
Office: homesmart realty south
MLS#:RANO2516492
Source:LA_RAAMLS
Price summary
- Price:$409,000
- Price per sq. ft.:$147.44
About this home
Back on the market after buyer financing fell through--no fault of the property. This spacious 4-bedroom, 3-bath colonial-style home offers both comfort and flexibility with primary suites located upstairs and downstairs. Recent updates include a newer roof and AC, plus an assumable flood policy for added peace of mind. Inside, you'll find wood, marble, and tile floors throughout--no carpet--as well as LED lighting, keyless entry, and a whole-home generator. The flexible floor plan includes both formal and casual living spaces, highlighted by a wood-burning gas fireplace with custom built-ins. The updated kitchen and breakfast area flow seamlessly into the den, while separate dining and living rooms provide additional options for entertaining or working from home. Outdoors, enjoy professionally landscaped gardens and a large, covered patio well-suited for gatherings. Some areas present opportunities for personal updates, allowing you to bring in your own style and vision. Additional features include a single car attached garage, abundant storage, and thoughtful updates throughout. With motivated sellers and so many upgrades already in place, this home is move-in ready and waiting for its new owner!
Contact an agent
Home facts
- Year built:1980
- Listing ID #:RANO2516492
- Added:135 day(s) ago
- Updated:February 15, 2026 at 04:06 PM
Rooms and interior
- Bedrooms:4
- Total bathrooms:3
- Full bathrooms:3
- Living area:2,774 sq. ft.
Heating and cooling
- Cooling:Central Air, Multi Units
- Heating:Natural Gas
Structure and exterior
- Roof:Composition
- Year built:1980
- Building area:2,774 sq. ft.
- Lot area:0.16 Acres
Finances and disclosures
- Price:$409,000
- Price per sq. ft.:$147.44
New listings near 4113 Lake Trail Drive
- New
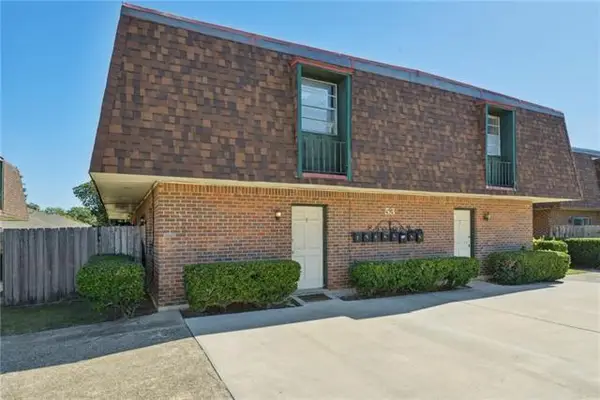 $130,000Active2 beds 2 baths1,325 sq. ft.
$130,000Active2 beds 2 baths1,325 sq. ft.53 Antigua Drive #D, Kenner, LA 70065
MLS# NO2543027Listed by: NOLA LIVING REALTY - New
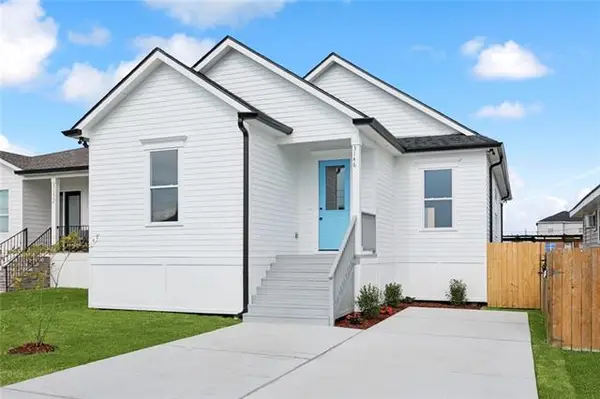 $345,000Active3 beds 2 baths1,750 sq. ft.
$345,000Active3 beds 2 baths1,750 sq. ft.3146 Utah Street, Kenner, LA 70065
MLS# NO2542896Listed by: KELLER WILLIAMS REALTY NEW ORLEANS - New
 $212,500Active2 beds 1 baths940 sq. ft.
$212,500Active2 beds 1 baths940 sq. ft.1108 Maine Avenue, Kenner, LA 70062
MLS# NO2542606Listed by: NOLA LIVING REALTY - New
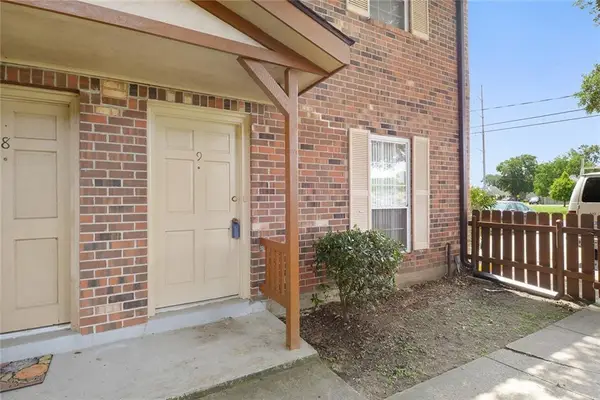 $135,000Active2 beds 2 baths1,100 sq. ft.
$135,000Active2 beds 2 baths1,100 sq. ft.1729 Newport Place #9, Kenner, LA 70065
MLS# 2542196Listed by: KELLER WILLIAMS REALTY 455-0100 - New
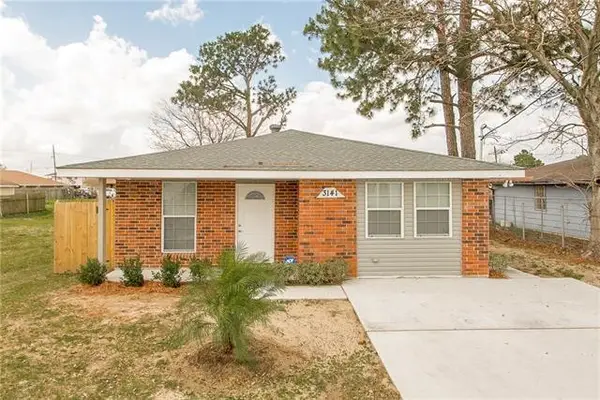 $189,000Active3 beds 2 baths1,450 sq. ft.
$189,000Active3 beds 2 baths1,450 sq. ft.3141 Ohio Street, Kenner, LA 70065
MLS# NO2542602Listed by: NOLA LIVING REALTY - New
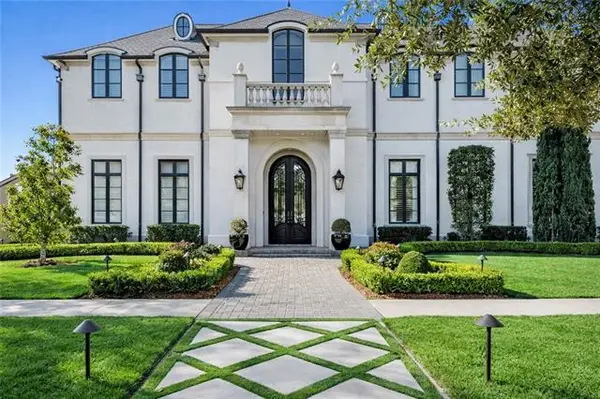 $3,499,000Active7 beds 8 baths7,354 sq. ft.
$3,499,000Active7 beds 8 baths7,354 sq. ft.3 Royal Palm Boulevard, Kenner, LA 70065
MLS# NO2542044Listed by: NOLA LIVING REALTY - New
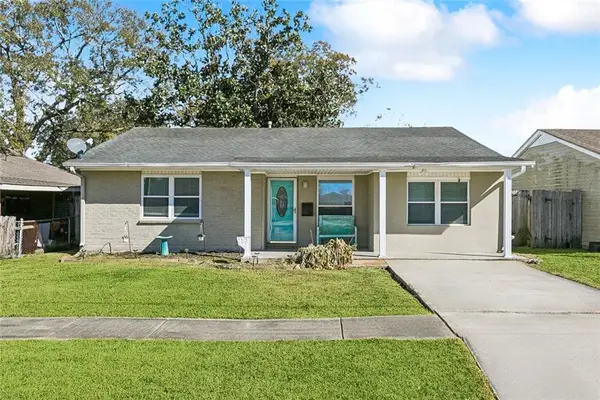 $189,900Active3 beds 2 baths1,400 sq. ft.
$189,900Active3 beds 2 baths1,400 sq. ft.3620 Arizona Avenue, Kenner, LA 70065
MLS# 2541804Listed by: COMPASS KENNER (LATT30) - New
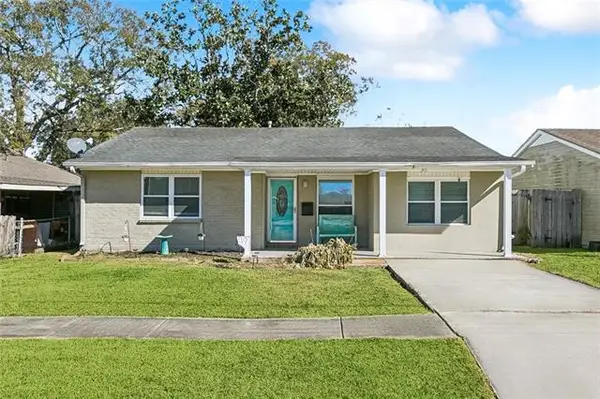 $189,900Active3 beds 2 baths1,400 sq. ft.
$189,900Active3 beds 2 baths1,400 sq. ft.3620 Arizona Avenue, Kenner, LA 70065
MLS# NO2541804Listed by: COMPASS KENNER (LATT30) - New
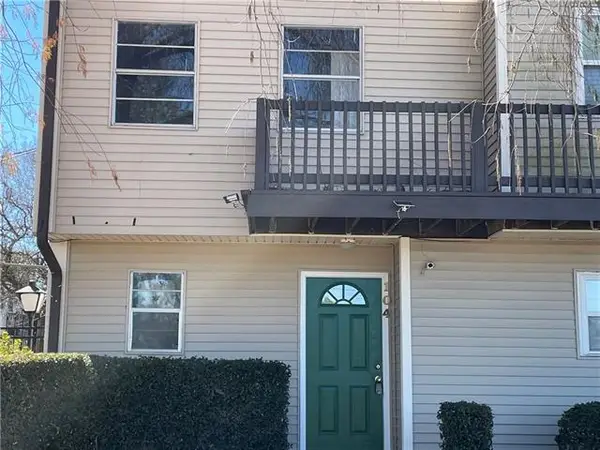 $115,000Active2 beds 2 baths960 sq. ft.
$115,000Active2 beds 2 baths960 sq. ft.1020 St Julien Drive #104, Kenner, LA 70065
MLS# NO2542060Listed by: KELLER WILLIAMS REALTY 455-0100 - New
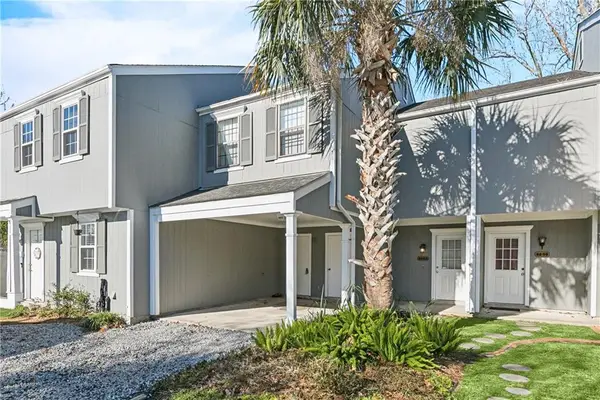 $169,000Active2 beds 3 baths1,400 sq. ft.
$169,000Active2 beds 3 baths1,400 sq. ft.4203 Paradis Lane, Kenner, LA 70065
MLS# 2541489Listed by: NOLA LIVING REALTY

