4140 Beaujolais Drive, Kenner, LA 70065
Local realty services provided by:Better Homes and Gardens Real Estate Rhodes Realty
4140 Beaujolais Drive,Kenner, LA 70065
$450,000
- 4 Beds
- 3 Baths
- 2,701 sq. ft.
- Single family
- Active
Listed by: mary danna
Office: keller williams realty 455-0100
MLS#:2522595
Source:LA_CLBOR
Price summary
- Price:$450,000
- Price per sq. ft.:$137.28
About this home
Dive into Kenner living with a sparkling pool and plenty of backyard space!
This home offers a warm and welcoming feel from the moment you walk in. The spacious foyer creates a great first impression and leads to living areas that flow easily throughout the home.
The den features a gas fireplace and wet bar, with sliding doors that open to the backyard. In the kitchen, you’ll find stainless steel appliances, a double oven, a warming drawer, and a breakfast area with a view of the pool. Each bathroom has an arched entryway that adds character and charm.
Freshly painted throughout, the home also includes a two-car garage and electric storm shutters on the back sliding door.
The backyard is a standout feature, with a pool, plenty of grassy space, and a Tuff Shed for extra storage. The home is just a 3-minute drive from Chateau Golf & Country Club and is convenient to shopping, dining, and parks.
Make an offer today!
Contact an agent
Home facts
- Year built:1978
- Listing ID #:2522595
- Added:70 day(s) ago
- Updated:December 29, 2025 at 04:12 PM
Rooms and interior
- Bedrooms:4
- Total bathrooms:3
- Full bathrooms:2
- Half bathrooms:1
- Living area:2,701 sq. ft.
Heating and cooling
- Cooling:Central Air
- Heating:Central, Heating
Structure and exterior
- Roof:Shingle
- Year built:1978
- Building area:2,701 sq. ft.
- Lot area:0.15 Acres
Utilities
- Water:Public
- Sewer:Public Sewer
Finances and disclosures
- Price:$450,000
- Price per sq. ft.:$137.28
New listings near 4140 Beaujolais Drive
- New
 $419,000Active5 beds 4 baths2,483 sq. ft.
$419,000Active5 beds 4 baths2,483 sq. ft.67 Coronado Street, Kenner, LA 70065
MLS# 2535675Listed by: NOLA LIVING REALTY - New
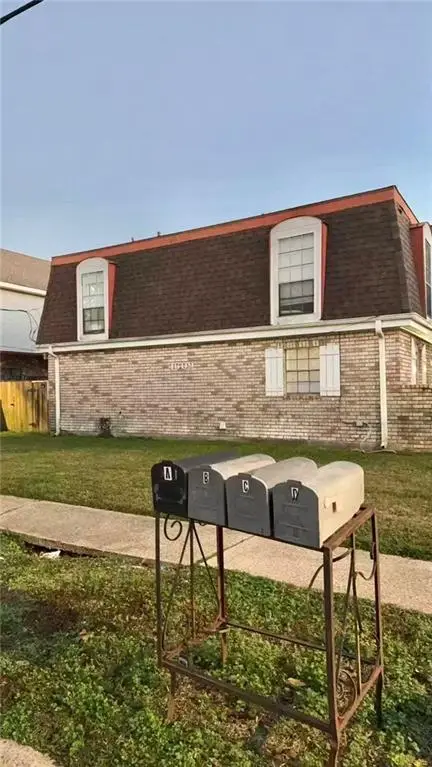 $619,000Active8 beds 8 baths4,992 sq. ft.
$619,000Active8 beds 8 baths4,992 sq. ft.1609 42nd Street, Kenner, LA 70065
MLS# 2535528Listed by: NOLA LIVING REALTY - New
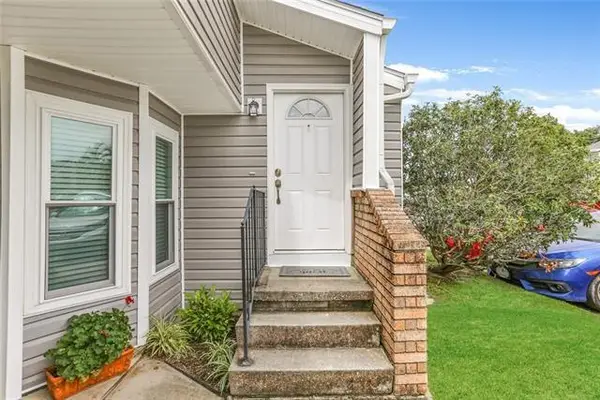 $148,000Active2 beds 2 baths1,150 sq. ft.
$148,000Active2 beds 2 baths1,150 sq. ft.36 Avant Garde Circle #36, Kenner, LA 70065
MLS# 2535580Listed by: PINTAT REALTY LLC - New
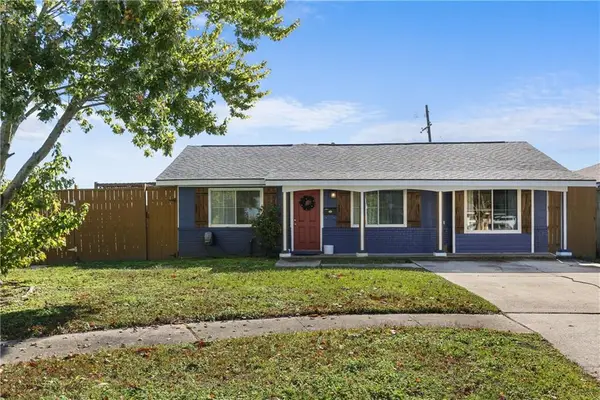 $258,000Active3 beds 2 baths1,355 sq. ft.
$258,000Active3 beds 2 baths1,355 sq. ft.467 Furman Drive, Kenner, LA 70062
MLS# 2535498Listed by: COMPASS KENNER (LATT30) - New
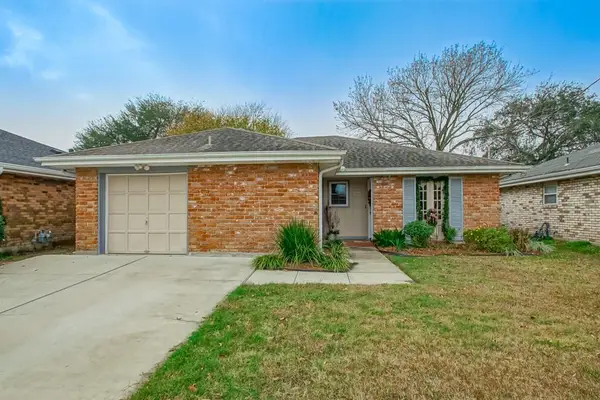 $295,000Active3 beds 2 baths1,750 sq. ft.
$295,000Active3 beds 2 baths1,750 sq. ft.3213 Maryland Avenue, Kenner, LA 70065
MLS# 2535520Listed by: HOSPITALITY REALTY - New
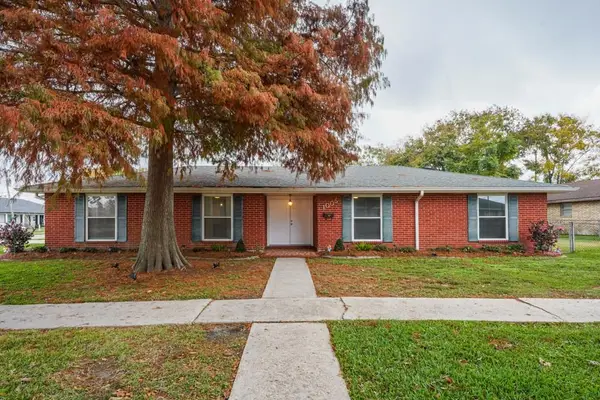 $349,000Active3 beds 2 baths1,774 sq. ft.
$349,000Active3 beds 2 baths1,774 sq. ft.1005 Minnesota Avenue, Kenner, LA 70062
MLS# 2535319Listed by: RE/MAX LIVING - New
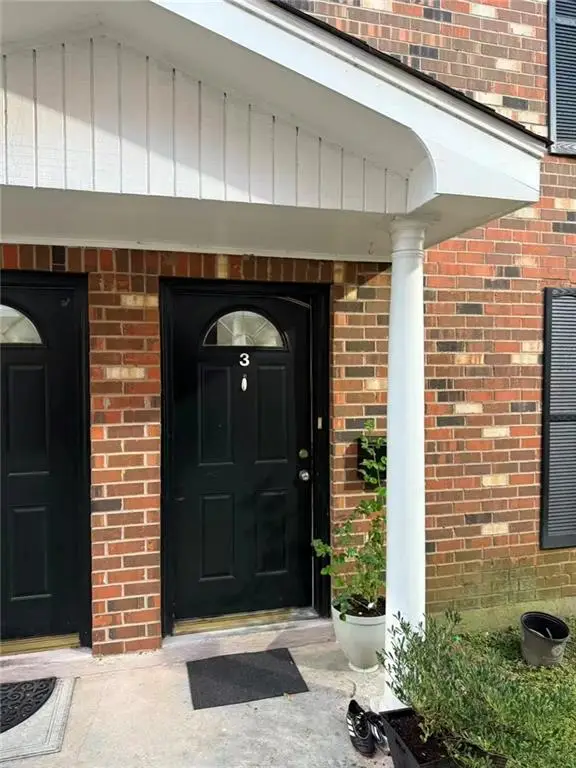 $139,000Active2 beds 2 baths1,100 sq. ft.
$139,000Active2 beds 2 baths1,100 sq. ft.1621 Newport Place #3, Kenner, LA 70065
MLS# 2535509Listed by: NOLA LIVING REALTY - New
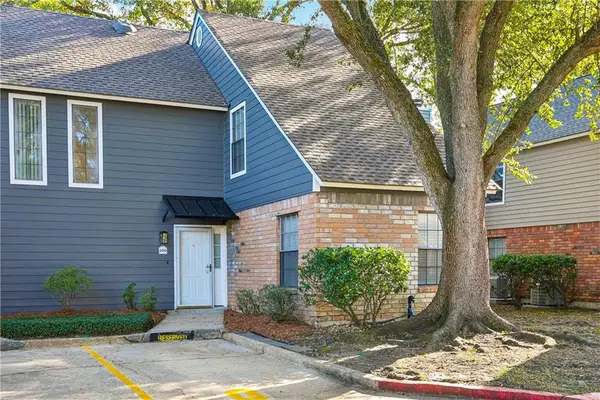 $159,000Active3 beds 2 baths1,725 sq. ft.
$159,000Active3 beds 2 baths1,725 sq. ft.1500 W Esplanade Avenue #20G, Kenner, LA 70065
MLS# 2535139Listed by: REDFIN CORPORATION - New
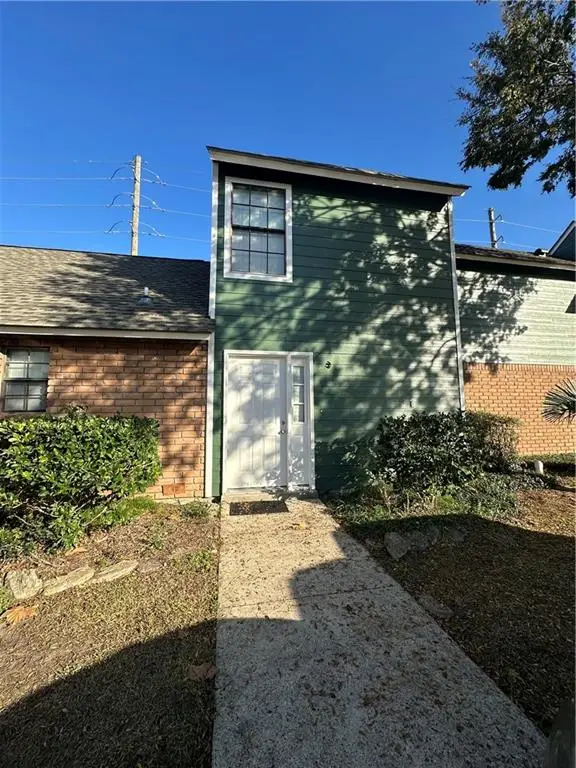 $140,000Active2 beds 2 baths1,432 sq. ft.
$140,000Active2 beds 2 baths1,432 sq. ft.1500 W Esplanade Avenue #32C, Kenner, LA 70065
MLS# 2533394Listed by: REALTY EXECUTIVES SELA - New
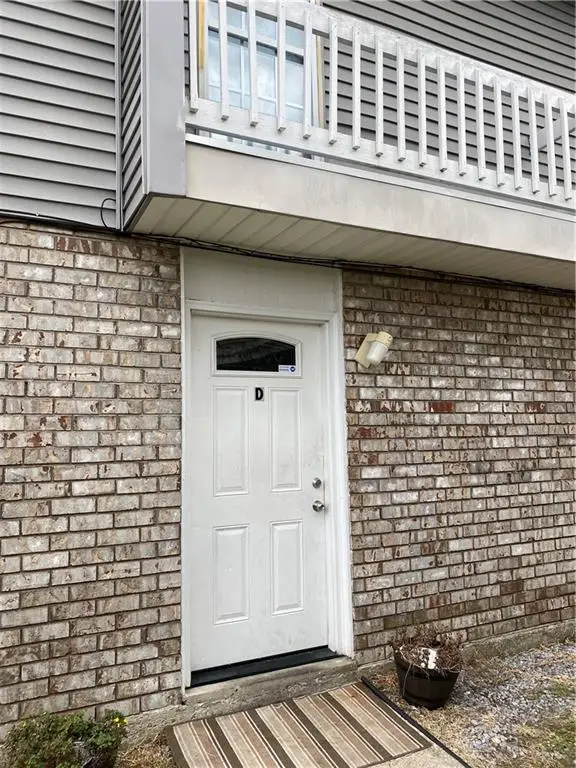 $109,000Active3 beds 2 baths1,180 sq. ft.
$109,000Active3 beds 2 baths1,180 sq. ft.636 Vouray Drive #D, Kenner, LA 70065
MLS# 2528021Listed by: FRERET REALTY
