4461 David Drive, Kenner, LA 70065
Local realty services provided by:Better Homes and Gardens Real Estate Rhodes Realty
4461 David Drive,Kenner, LA 70065
$410,000
- 4 Beds
- 2 Baths
- 2,099 sq. ft.
- Single family
- Active
Listed by: linda babineaux, joseph babineaux
Office: compass uptown-maple st (latt28)
MLS#:2530200
Source:LA_CLBOR
Price summary
- Price:$410,000
- Price per sq. ft.:$118.05
About this home
Outgrowing your home? This one has all the "I wants", just add your own personal touches! Good House Sense: Make this your forever well-built home with a versatile floorplan where you will enjoy daily rituals, gatherings, holidays, in generously sized day living areas-formal rooms, kitchen, breakfast room, and den. Updated kitchen is outfitted with granite countertops, wood cabinets, gas cooktop, built-in oven, dishwasher, refrigerator and 2 microwave ovens. Primary bedroom has ensuite bath. Enjoy a daily indoor-outdoor lifestyle-rear yard has a pool and spa plus a pool house with a quarter bath. Home is energy efficient with 4 owned solar panels that save approximately $100 per month. Enjoy a double garage with workshop and convenience of a 2 car off-street parking in front as well as rear yard access. Laundry is in garage, washer and dryer remain. Utility of 2 off-street parking spots are in the front of garage. Convenience of easy access to the interstate and great restaurants, coffee houses, and shops just minutes away!
Contact an agent
Home facts
- Year built:1979
- Listing ID #:2530200
- Added:94 day(s) ago
- Updated:February 12, 2026 at 03:54 PM
Rooms and interior
- Bedrooms:4
- Total bathrooms:2
- Full bathrooms:2
- Living area:2,099 sq. ft.
Heating and cooling
- Cooling:Central Air
- Heating:Central, Heating
Structure and exterior
- Roof:Asphalt, Shingle
- Year built:1979
- Building area:2,099 sq. ft.
Utilities
- Water:Public
- Sewer:Public Sewer
Finances and disclosures
- Price:$410,000
- Price per sq. ft.:$118.05
New listings near 4461 David Drive
- New
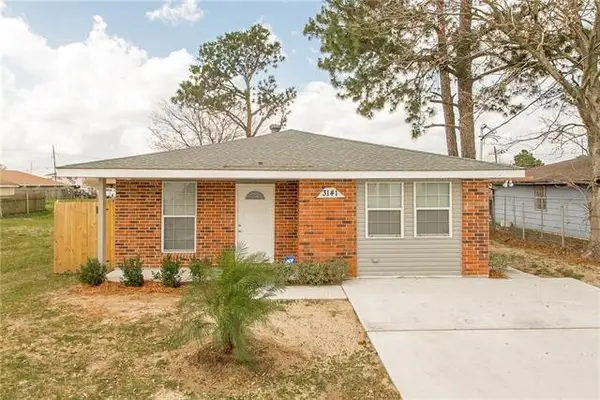 $189,000Active3 beds 2 baths1,450 sq. ft.
$189,000Active3 beds 2 baths1,450 sq. ft.3141 Ohio Street, Kenner, LA 70065
MLS# 2542602Listed by: NOLA LIVING REALTY - New
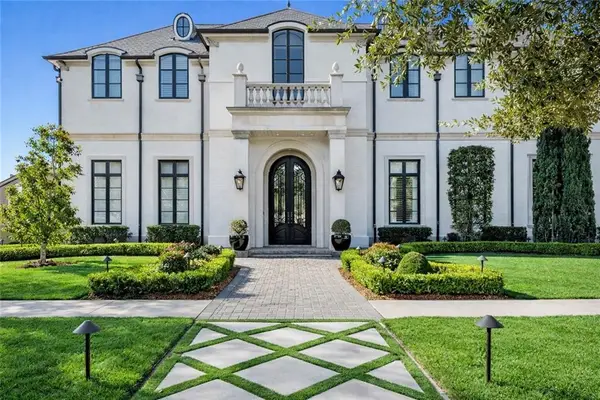 $3,499,000Active7 beds 8 baths7,354 sq. ft.
$3,499,000Active7 beds 8 baths7,354 sq. ft.3 Royal Palm Boulevard, Kenner, LA 70065
MLS# 2542044Listed by: NOLA LIVING REALTY - New
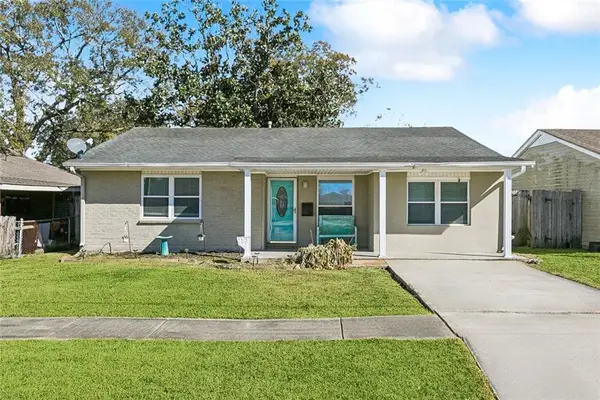 $189,900Active3 beds 2 baths1,400 sq. ft.
$189,900Active3 beds 2 baths1,400 sq. ft.3620 Arizona Avenue, Kenner, LA 70065
MLS# 2541804Listed by: COMPASS KENNER (LATT30) - New
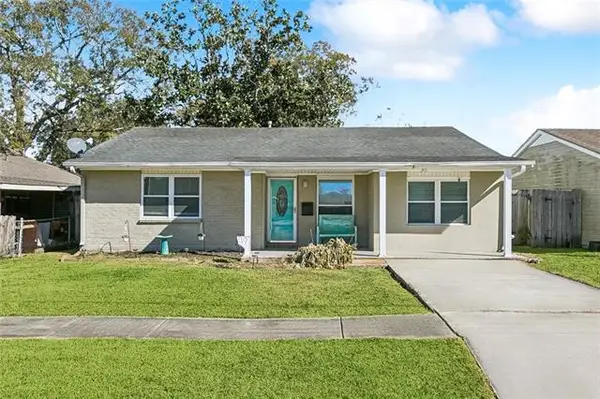 $189,900Active3 beds 2 baths1,400 sq. ft.
$189,900Active3 beds 2 baths1,400 sq. ft.3620 Arizona Avenue, Kenner, LA 70065
MLS# NO2541804Listed by: COMPASS KENNER (LATT30) - New
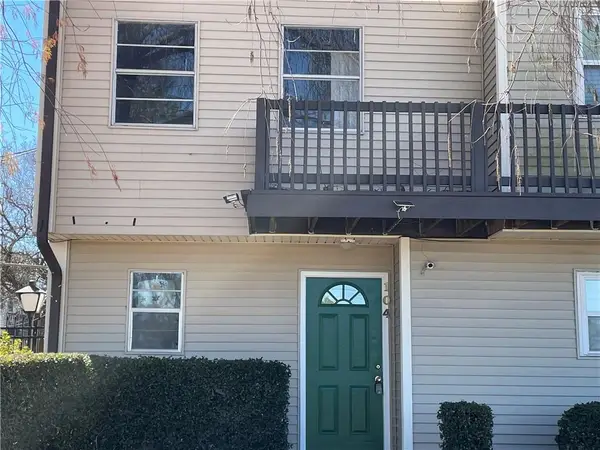 $115,000Active2 beds 2 baths960 sq. ft.
$115,000Active2 beds 2 baths960 sq. ft.1020 St Julien Drive #104, Kenner, LA 70065
MLS# 2542060Listed by: KELLER WILLIAMS REALTY 455-0100 - New
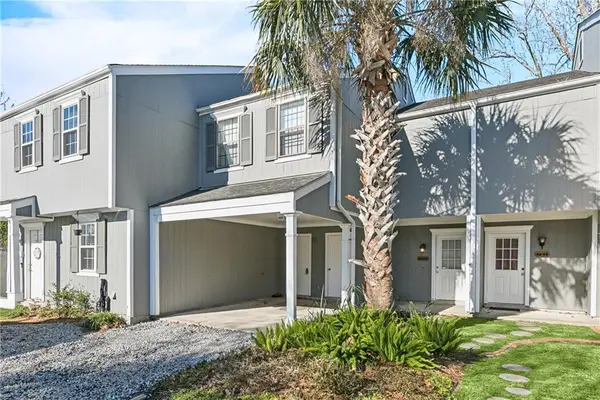 $169,000Active2 beds 3 baths1,400 sq. ft.
$169,000Active2 beds 3 baths1,400 sq. ft.4203 Paradis Lane, Kenner, LA 70065
MLS# 2541489Listed by: NOLA LIVING REALTY - New
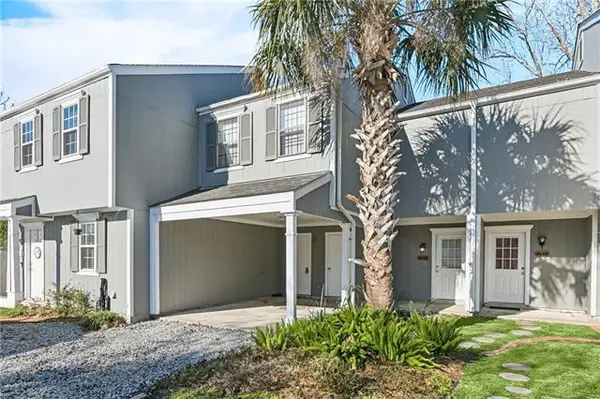 $169,000Active2 beds 3 baths1,400 sq. ft.
$169,000Active2 beds 3 baths1,400 sq. ft.4203 Paradis Lane, Kenner, LA 70065
MLS# NO2541489Listed by: NOLA LIVING REALTY - New
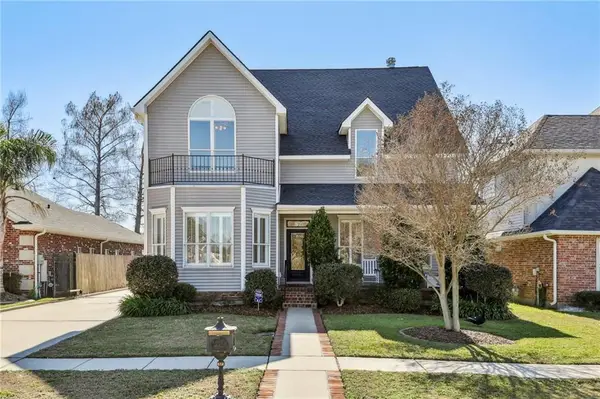 $475,000Active5 beds 4 baths3,281 sq. ft.
$475,000Active5 beds 4 baths3,281 sq. ft.87 Chateau Du Lac, Kenner, LA 70065
MLS# 2540163Listed by: REVE, REALTORS - New
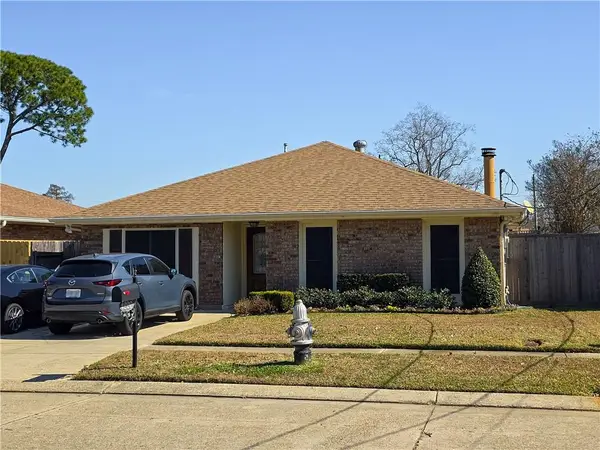 $364,999Active3 beds 2 baths2,050 sq. ft.
$364,999Active3 beds 2 baths2,050 sq. ft.4220 Alabama Avenue, Kenner, LA 70065
MLS# 2541970Listed by: PROPERTIES PREFERRED - New
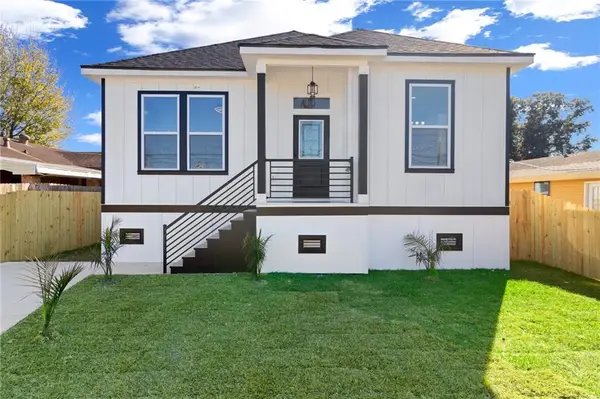 $338,000Active4 beds 3 baths1,723 sq. ft.
$338,000Active4 beds 3 baths1,723 sq. ft.817 31st Street, Kenner, LA 70065
MLS# 2542007Listed by: AT HOME REALTY GROUP

