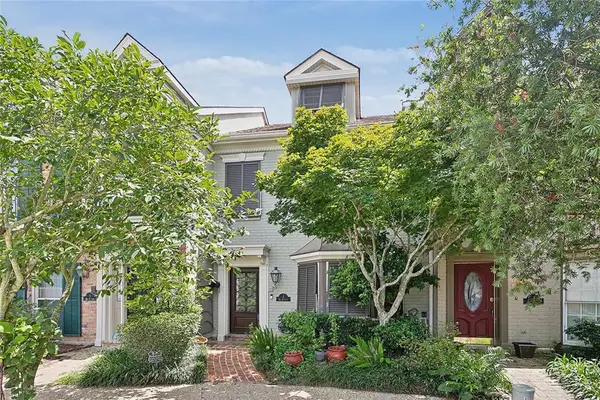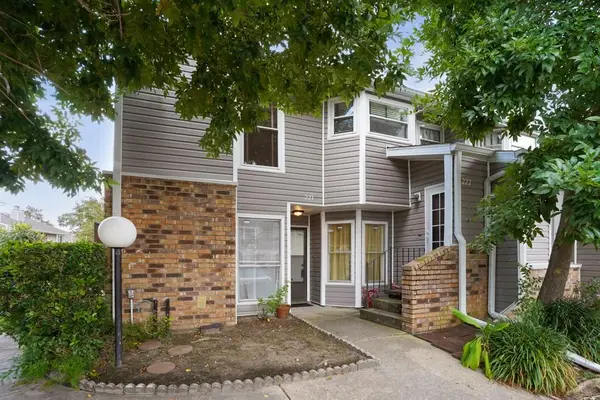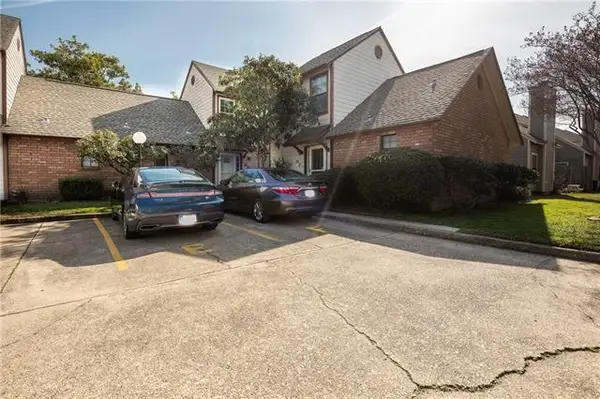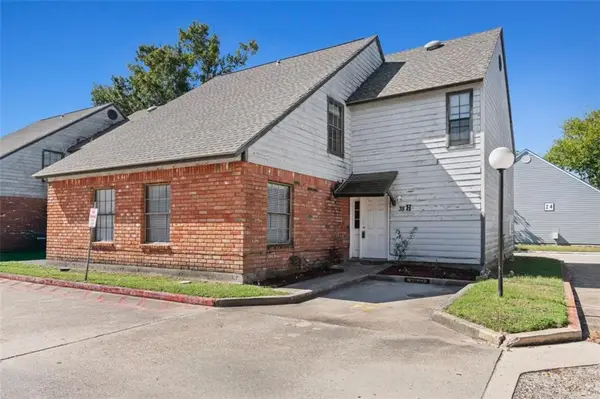50 Osborne Avenue, Kenner, LA 70065
Local realty services provided by:Better Homes and Gardens Real Estate Rhodes Realty
50 Osborne Avenue,Kenner, LA 70065
$275,000
- 3 Beds
- 3 Baths
- 2,066 sq. ft.
- Single family
- Active
Listed by: dawn mentel-koster
Office: homesmart realty south
MLS#:RANO2519547
Source:LA_RAAMLS
Price summary
- Price:$275,000
- Price per sq. ft.:$111.52
About this home
This spacious family home features a newer roof, plumbing, sewer line, and fresh paint. The large lot includes a driveway that accommodates 3+ cars, along with fenced rear yard access, a double car garage with a toilet, a patio with a covered carport, and a 12 x 10 shed for all of your lawn equipment. Enjoy the ultimate indoor-outdoor living experience with a rear living area that provides plenty of space for activities and gatherings. There's even room for a pool! This home, located in Driftwood Park Subdivision, has been meticulously cared for by one owner for decades. Additional features include a termite contract, an alarm system and the potential to convert the detached garage into extra living space. Perfect for first-time homebuyers, this property also has generous closet space in all bedrooms. Some photos are virtually staged for your decorating inspiration.
Contact an agent
Home facts
- Year built:1966
- Listing ID #:RANO2519547
- Added:115 day(s) ago
- Updated:January 23, 2026 at 05:03 PM
Rooms and interior
- Bedrooms:3
- Total bathrooms:3
- Full bathrooms:2
- Half bathrooms:1
- Living area:2,066 sq. ft.
Heating and cooling
- Cooling:Central Air
- Heating:Central Heat
Structure and exterior
- Roof:Composition
- Year built:1966
- Building area:2,066 sq. ft.
- Lot area:0.14 Acres
Finances and disclosures
- Price:$275,000
- Price per sq. ft.:$111.52
New listings near 50 Osborne Avenue
 $336,900Active2 beds 3 baths2,112 sq. ft.
$336,900Active2 beds 3 baths2,112 sq. ft.2 Rue St Louis Street, Kenner, LA 70065
MLS# NO2457333Listed by: UNITED REAL ESTATE PARTNERS LLC $148,000Active2 beds 2 baths1,020 sq. ft.
$148,000Active2 beds 2 baths1,020 sq. ft.221 Avant Garde Circle #221, Kenner, LA 70065
MLS# NO2517939Listed by: RE/MAX LIVING $159,900Active2 beds 2 baths1,100 sq. ft.
$159,900Active2 beds 2 baths1,100 sq. ft.68 Avant Garde Circle #68, Kenner, LA 70065
MLS# NO2519804Listed by: HOMESMART REALTY SOUTH $137,000Active2 beds 2 baths1,090 sq. ft.
$137,000Active2 beds 2 baths1,090 sq. ft.724 Village Road #G, Kenner, LA 70065
MLS# NO2523042Listed by: REALTY ONE GROUP IMMOBILIA $104,500Active1 beds 1 baths850 sq. ft.
$104,500Active1 beds 1 baths850 sq. ft.730 Village Road #C, Kenner, LA 70065
MLS# NO2524057Listed by: COMPASS KENNER (LATT30) $145,000Active2 beds 2 baths1,432 sq. ft.
$145,000Active2 beds 2 baths1,432 sq. ft.1500 W Esplanade Drive #26E, Kenner, LA 70065
MLS# NO2524731Listed by: NEXTHOME PREMIER REALTORS $149,000Active2 beds 2 baths1,200 sq. ft.
$149,000Active2 beds 2 baths1,200 sq. ft.901 Vouray Drive #C, Kenner, LA 70065
MLS# NO2526158Listed by: NOLA LIVING REALTY $109,000Active3 beds 2 baths1,180 sq. ft.
$109,000Active3 beds 2 baths1,180 sq. ft.636 Vouray Drive #D, Kenner, LA 70065
MLS# NO2528021Listed by: FRERET REALTY $120,000Active3 beds 2 baths1,725 sq. ft.
$120,000Active3 beds 2 baths1,725 sq. ft.1500 W Esplanade Avenue #35H, Kenner, LA 70065
MLS# NO2528185Listed by: COLDWELL BANKER TEC MAGAZINE $149,000Active2 beds 2 baths1,227 sq. ft.
$149,000Active2 beds 2 baths1,227 sq. ft.152 Avant Garde Circle #152, Kenner, LA 70065
MLS# NO2528263Listed by: RE/MAX SYNERGY
