501 Carmenere Drive, Kenner, LA 70065
Local realty services provided by:Better Homes and Gardens Real Estate Rhodes Realty
501 Carmenere Drive,Kenner, LA 70065
$420,000
- 3 Beds
- 3 Baths
- 2,434 sq. ft.
- Single family
- Active
Listed by: tangie stephens, cheryl richard
Office: keller williams realty 455-0100
MLS#:2527384
Source:LA_CLBOR
Price summary
- Price:$420,000
- Price per sq. ft.:$141.18
About this home
This lovely updated home on a corner lot in Chateau Estates Lakefront offers a seamless blend of comfort and style. In this open floor plan, the modern kitchen overlooks the spacious den and has a stunning view of the bricked courtyard and fish pond. The den is a showstopper with 20' cathedral ceilings tastefully accented with wood beams, skylights and includes a cozy gas fireplace. The large primary suite is a luxurious retreat featuring 15' cathedral ceilings, a DUAL WALK-IN shower, and two walk-in closets. The Bonus nook with built-in shelving provides a perfect bonus space for a home OFFICE etc. Modern lighting included throughout the home as well as tons of windows providing natural light to shine into this stunning home. 4 YEAR OLD ROOF and Preferred X flood zone.<br><br>
Major Additional Features include:<br><br>
CANADIAN CYPRESS wood siding on the home<br>
Detached garage (2019) with ½ bath, electric, A/C unit, and water heater is included in the termite contract for peace of mind. Plus...additional REAR-YARD ACCESS with plenty of room for your boat!<br>
Lorax 8 camera security system with monitor as well as a Home Security System<br>
DOUBLE INSULATED windows. **AC with DUAL ZONE SPLIT system
Subsurface drainage<br>
With a layout designed for both relaxation and entertaining, this home is truly one-of-a-kind!!!<br>
Contact an agent
Home facts
- Year built:1991
- Listing ID #:2527384
- Added:112 day(s) ago
- Updated:February 11, 2026 at 04:18 PM
Rooms and interior
- Bedrooms:3
- Total bathrooms:3
- Full bathrooms:2
- Half bathrooms:1
- Living area:2,434 sq. ft.
Heating and cooling
- Cooling:1 Unit, Central Air
- Heating:Central, Heating
Structure and exterior
- Roof:Asphalt, Shingle
- Year built:1991
- Building area:2,434 sq. ft.
Utilities
- Water:Public
- Sewer:Public Sewer
Finances and disclosures
- Price:$420,000
- Price per sq. ft.:$141.18
New listings near 501 Carmenere Drive
- New
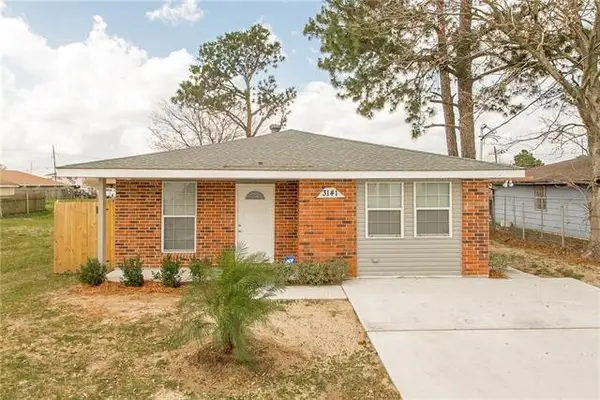 $189,000Active3 beds 2 baths1,450 sq. ft.
$189,000Active3 beds 2 baths1,450 sq. ft.3141 Ohio Street, Kenner, LA 70065
MLS# 2542602Listed by: NOLA LIVING REALTY - New
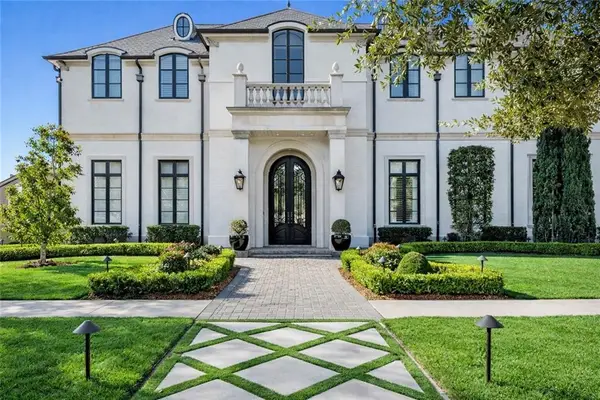 $3,499,000Active7 beds 8 baths7,354 sq. ft.
$3,499,000Active7 beds 8 baths7,354 sq. ft.3 Royal Palm Boulevard, Kenner, LA 70065
MLS# 2542044Listed by: NOLA LIVING REALTY - New
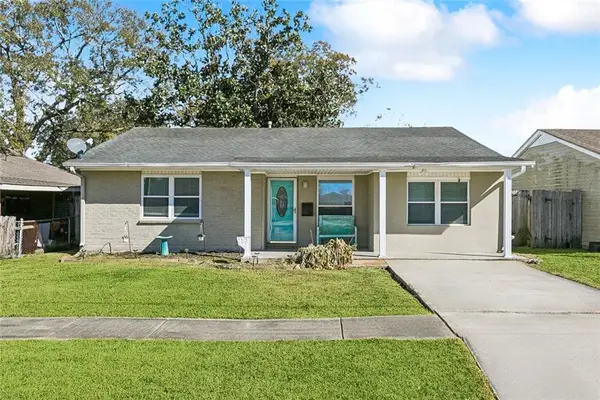 $189,900Active3 beds 2 baths1,400 sq. ft.
$189,900Active3 beds 2 baths1,400 sq. ft.3620 Arizona Avenue, Kenner, LA 70065
MLS# 2541804Listed by: COMPASS KENNER (LATT30) - New
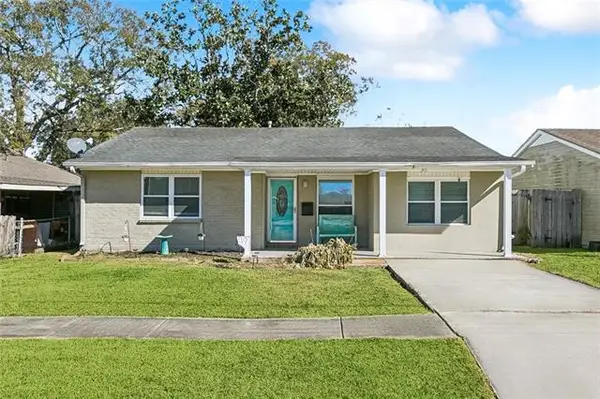 $189,900Active3 beds 2 baths1,400 sq. ft.
$189,900Active3 beds 2 baths1,400 sq. ft.3620 Arizona Avenue, Kenner, LA 70065
MLS# NO2541804Listed by: COMPASS KENNER (LATT30) - New
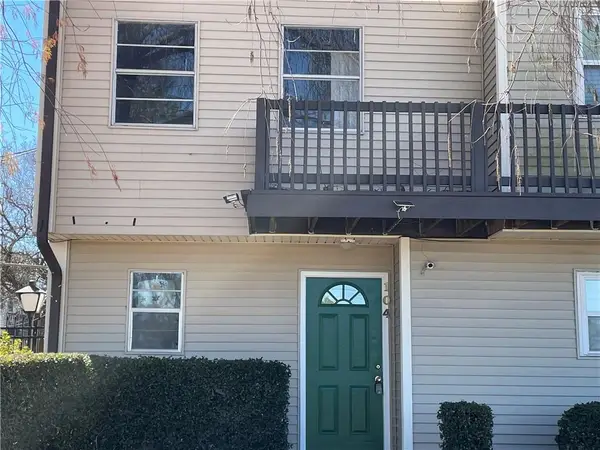 $115,000Active2 beds 2 baths960 sq. ft.
$115,000Active2 beds 2 baths960 sq. ft.1020 St Julien Drive #104, Kenner, LA 70065
MLS# 2542060Listed by: KELLER WILLIAMS REALTY 455-0100 - New
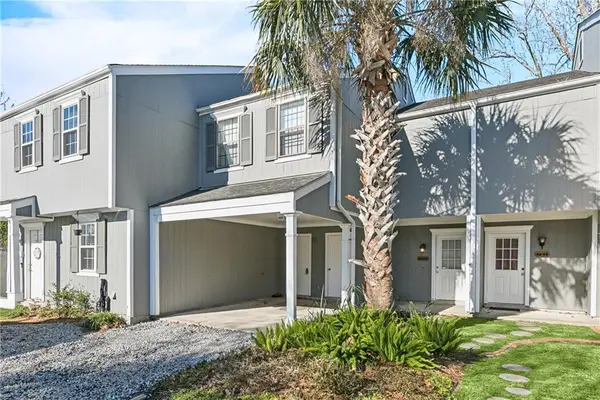 $169,000Active2 beds 3 baths1,400 sq. ft.
$169,000Active2 beds 3 baths1,400 sq. ft.4203 Paradis Lane, Kenner, LA 70065
MLS# 2541489Listed by: NOLA LIVING REALTY - New
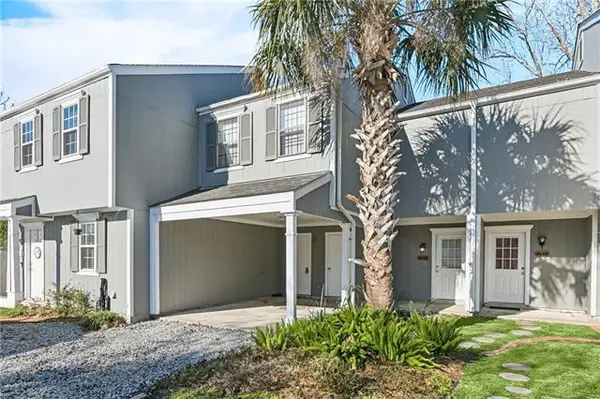 $169,000Active2 beds 3 baths1,400 sq. ft.
$169,000Active2 beds 3 baths1,400 sq. ft.4203 Paradis Lane, Kenner, LA 70065
MLS# NO2541489Listed by: NOLA LIVING REALTY - New
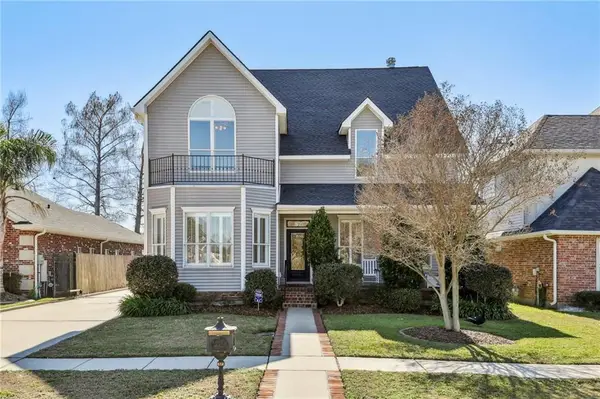 $475,000Active5 beds 4 baths3,281 sq. ft.
$475,000Active5 beds 4 baths3,281 sq. ft.87 Chateau Du Lac, Kenner, LA 70065
MLS# 2540163Listed by: REVE, REALTORS - New
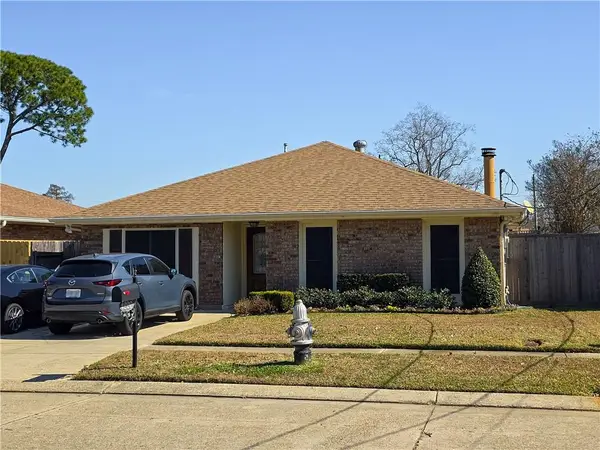 $364,999Active3 beds 2 baths2,050 sq. ft.
$364,999Active3 beds 2 baths2,050 sq. ft.4220 Alabama Avenue, Kenner, LA 70065
MLS# 2541970Listed by: PROPERTIES PREFERRED - New
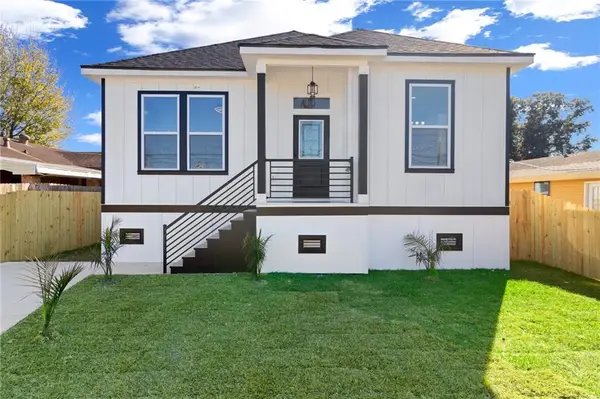 $338,000Active4 beds 3 baths1,723 sq. ft.
$338,000Active4 beds 3 baths1,723 sq. ft.817 31st Street, Kenner, LA 70065
MLS# 2542007Listed by: AT HOME REALTY GROUP

