5421 David Drive, Kenner, LA 70065
Local realty services provided by:Better Homes and Gardens Real Estate Rhodes Realty
5421 David Drive,Kenner, LA 70065
$329,000
- 3 Beds
- 2 Baths
- 1,690 sq. ft.
- Single family
- Pending
Listed by: stacey thibodeaux, lana sackett
Office: realty one group immobilia
MLS#:NO2523727
Source:LA_RAAMLS
Price summary
- Price:$329,000
- Price per sq. ft.:$187.68
About this home
Charming single-story brick home in a highly desirable neighborhood! This well-maintained, one-owner property offers a comfortable and functional layout with great potential to personalize. The spacious den features a cozy gas fireplace and 9' tray ceilings, creating a warm and inviting living space. The eat-in kitchen is equipped with a Viking gas stove, oversized side-by-side refrigerator/freezer, generous counter space, and room for an island. The primary suite also boasts 9' tray ceilings, a large walk-in closet, and a roomy en-suite bath. All bedrooms include oversized walk-in closets, providing excellent storage throughout. Additional highlights include hurricane shutters, a white vinyl privacy fence, a large 16x8 ft (powered) shed, and a whole-home sound system. Major updates include a new roof (2021), newer A/C condenser (2020), and water heater (2022). Security system included. Located in an X Flood Zone with no history of flooding and assumable low-cost flood insurance. This is a great opportunity to own a quality-built home in a fantastic location! Conveniently located just minutes from I-10 and New Orleans airport and lake, offering you the perfect balance of tranquility and accessibility to bike/walking paths.
Contact an agent
Home facts
- Year built:1988
- Listing ID #:NO2523727
- Added:44 day(s) ago
- Updated:November 17, 2025 at 11:12 AM
Rooms and interior
- Bedrooms:3
- Total bathrooms:2
- Full bathrooms:2
- Living area:1,690 sq. ft.
Heating and cooling
- Cooling:Central Air
- Heating:Central Heat
Structure and exterior
- Year built:1988
- Building area:1,690 sq. ft.
- Lot area:0.12 Acres
Finances and disclosures
- Price:$329,000
- Price per sq. ft.:$187.68
New listings near 5421 David Drive
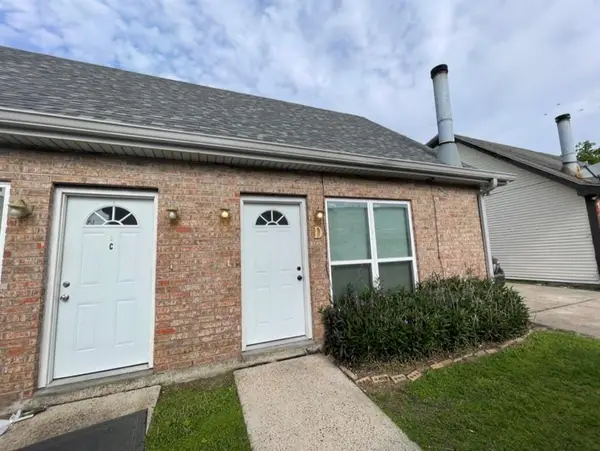 $525,000Pending8 beds 8 baths3,896 sq. ft.
$525,000Pending8 beds 8 baths3,896 sq. ft.4136 Georgia Avenue, Kenner, LA 70065
MLS# NO2530161Listed by: UNITED REAL ESTATE PARTNERS LLC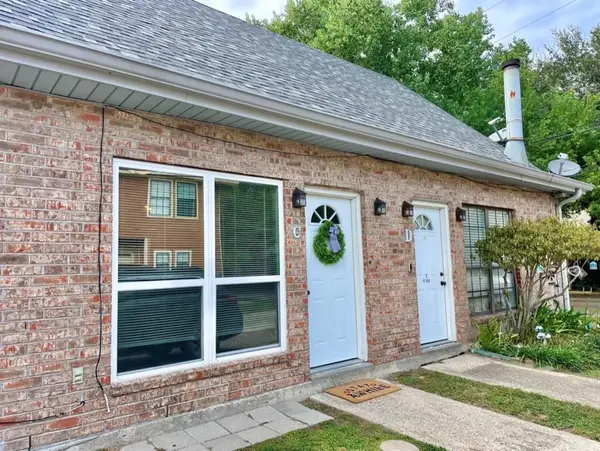 $525,000Pending8 beds 8 baths3,896 sq. ft.
$525,000Pending8 beds 8 baths3,896 sq. ft.4144 Georgia Avenue, Kenner, LA 70065
MLS# NO2530169Listed by: UNITED REAL ESTATE PARTNERS LLC- New
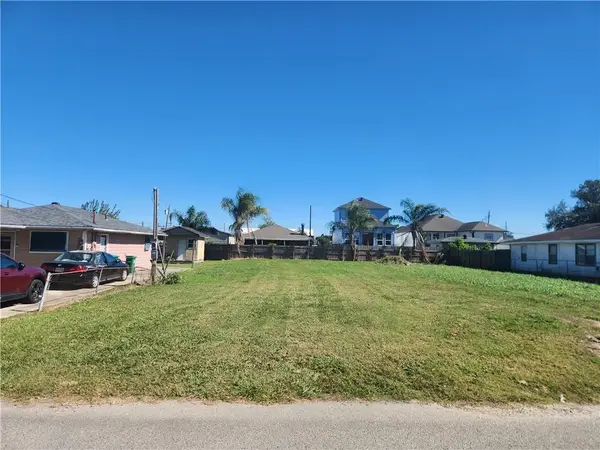 $65,000Active0.1 Acres
$65,000Active0.1 Acres3122 Albany Street, Kenner, LA 70065
MLS# NO2530309Listed by: KELLER WILLIAMS REALTY 455-0100 - New
 $55,000Active0.1 Acres
$55,000Active0.1 Acres3133 Dawson Street, Kenner, LA 70065
MLS# NO2530311Listed by: KELLER WILLIAMS REALTY 455-0100 - New
 $150,000Active0.34 Acres
$150,000Active0.34 Acres3148 Virginia Street, Kenner, LA 70065
MLS# NO2530318Listed by: KELLER WILLIAMS REALTY 455-0100 - New
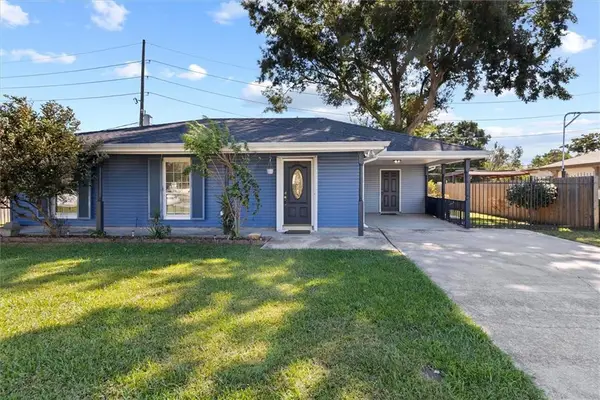 $252,000Active3 beds 2 baths1,273 sq. ft.
$252,000Active3 beds 2 baths1,273 sq. ft.25 Furman Drive, Kenner, LA 70065
MLS# 2531074Listed by: COMPASS KENNER (LATT30) - Open Sun, 12am to 2pmNew
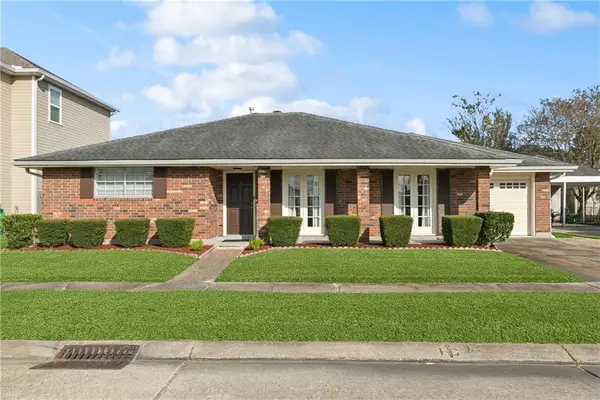 $425,000Active3 beds 2 baths1,857 sq. ft.
$425,000Active3 beds 2 baths1,857 sq. ft.3920 Lake Trail Drive, Kenner, LA 70065
MLS# 2531038Listed by: RE/MAX LIVING - New
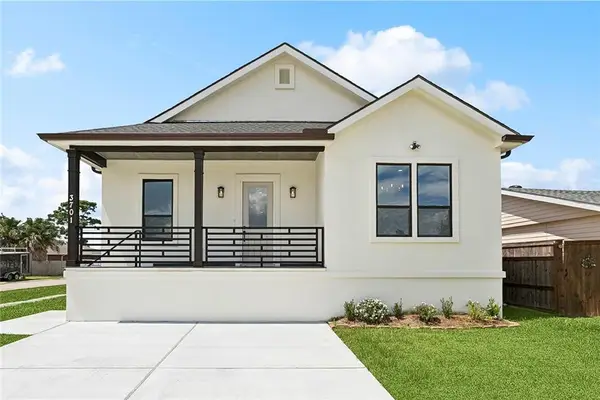 $387,000Active3 beds 2 baths1,811 sq. ft.
$387,000Active3 beds 2 baths1,811 sq. ft.3701 W Loyola Drive, Kenner, LA 70065
MLS# 2530982Listed by: CASA REALTY GROUP LLC - New
 $325,000Active4 beds 2 baths1,650 sq. ft.
$325,000Active4 beds 2 baths1,650 sq. ft.3040 Indiana Avenue, Kenner, LA 70065
MLS# 2530950Listed by: KEY TURNER REALTY LLC - New
 $475,000Active4 beds 4 baths2,935 sq. ft.
$475,000Active4 beds 4 baths2,935 sq. ft.29 Platt Street, Kenner, LA 70065
MLS# 2530615Listed by: COMPASS DESTREHAN (LATT21)
