5433 Shamrops Drive, Kenner, LA 70065
Local realty services provided by:Better Homes and Gardens Real Estate Rhodes Realty
5433 Shamrops Drive,Kenner, LA 70065
$439,000
- 4 Beds
- 3 Baths
- 2,586 sq. ft.
- Single family
- Active
Listed by: diane rosenbach
Office: compass metro (latt01)
MLS#:NO2524469
Source:LA_RAAMLS
Price summary
- Price:$439,000
- Price per sq. ft.:$134.7
About this home
Welcome to Palm Vista Subdivision in Flood Zone "X" where each street is named after a "Palm Tree". Bring your contractor and decorator for those "personal Touches". A custom home was built in 1980- 1981. Roof was replaced in 2024. The Charm of the Old Chicago Brick enhances the Welcoming Porch with French Qtr designed light fixtures. Did I mention the Beveled Front Door ? On the first level is a bedroom or/and study/office off of the foyer. A full bath is down. The Primary Bedroom is up the stairs plus two other bedrooms. There are 2 baths on the second level of the home. Enjoy the brick faced fireplace on those cold nights. Location says it all. The Copper Gutters adds a touch to the quality of this constructed home. The kitchen is equipped with stainless appliances. The Cooktop is not working. Rear Yard access thru the Iron Gate leads to the Double Detached Garage w/ LARGE ATTIC. Garage 452 sq ft included in Total Sq Ft. Location with a breeze from the Lake.
Contact an agent
Home facts
- Year built:1980
- Listing ID #:NO2524469
- Added:103 day(s) ago
- Updated:February 11, 2026 at 06:58 PM
Rooms and interior
- Bedrooms:4
- Total bathrooms:3
- Full bathrooms:3
- Living area:2,586 sq. ft.
Heating and cooling
- Cooling:Central Air, Multi Units
- Heating:Central Heat
Structure and exterior
- Year built:1980
- Building area:2,586 sq. ft.
- Lot area:0.15 Acres
Finances and disclosures
- Price:$439,000
- Price per sq. ft.:$134.7
New listings near 5433 Shamrops Drive
- New
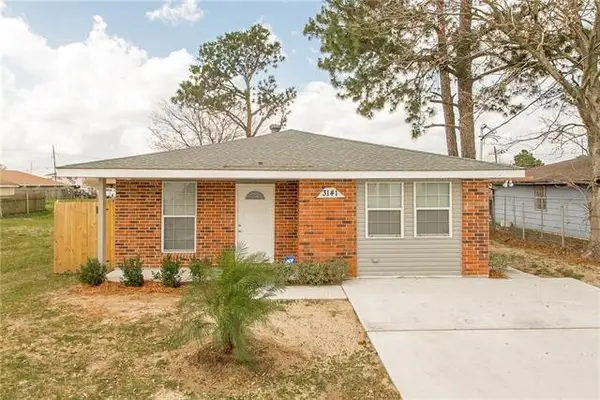 $189,000Active3 beds 2 baths1,450 sq. ft.
$189,000Active3 beds 2 baths1,450 sq. ft.3141 Ohio Street, Kenner, LA 70065
MLS# 2542602Listed by: NOLA LIVING REALTY - New
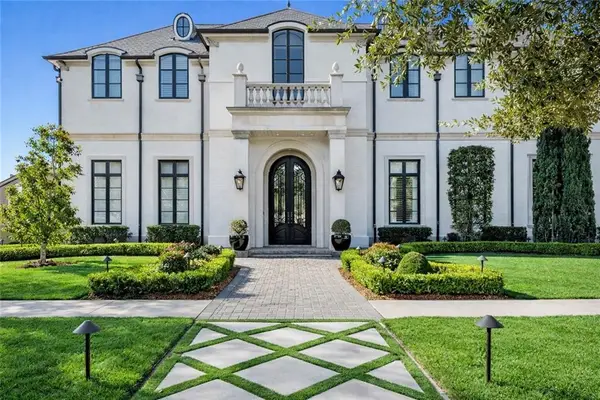 $3,499,000Active7 beds 8 baths7,354 sq. ft.
$3,499,000Active7 beds 8 baths7,354 sq. ft.3 Royal Palm Boulevard, Kenner, LA 70065
MLS# 2542044Listed by: NOLA LIVING REALTY - New
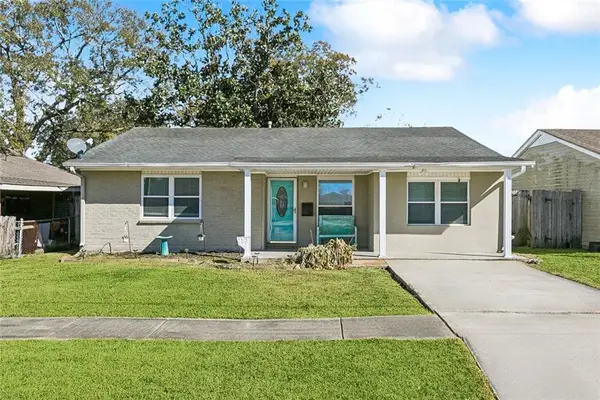 $189,900Active3 beds 2 baths1,400 sq. ft.
$189,900Active3 beds 2 baths1,400 sq. ft.3620 Arizona Avenue, Kenner, LA 70065
MLS# 2541804Listed by: COMPASS KENNER (LATT30) - New
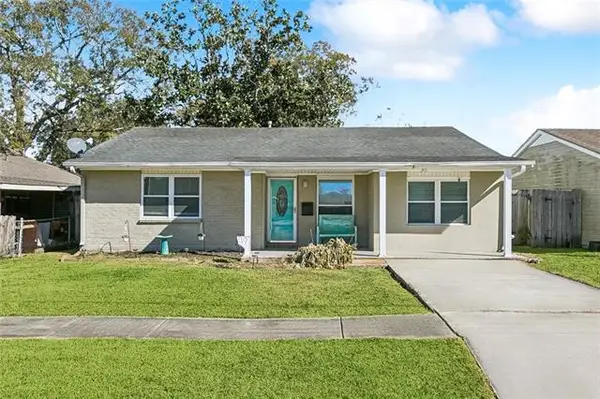 $189,900Active3 beds 2 baths1,400 sq. ft.
$189,900Active3 beds 2 baths1,400 sq. ft.3620 Arizona Avenue, Kenner, LA 70065
MLS# NO2541804Listed by: COMPASS KENNER (LATT30) - New
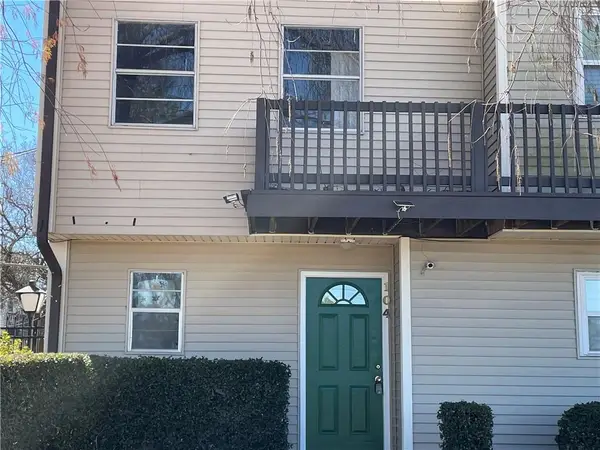 $115,000Active2 beds 2 baths960 sq. ft.
$115,000Active2 beds 2 baths960 sq. ft.1020 St Julien Drive #104, Kenner, LA 70065
MLS# 2542060Listed by: KELLER WILLIAMS REALTY 455-0100 - New
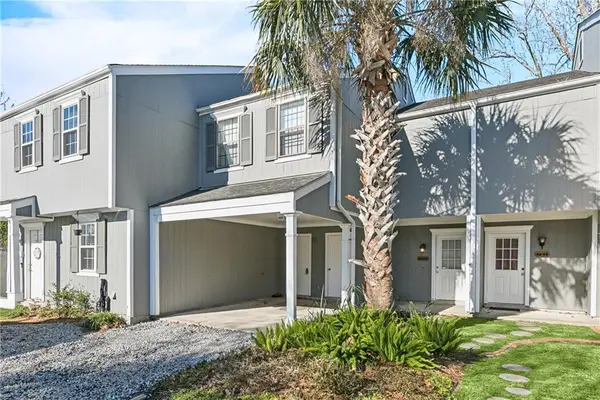 $169,000Active2 beds 3 baths1,400 sq. ft.
$169,000Active2 beds 3 baths1,400 sq. ft.4203 Paradis Lane, Kenner, LA 70065
MLS# 2541489Listed by: NOLA LIVING REALTY - New
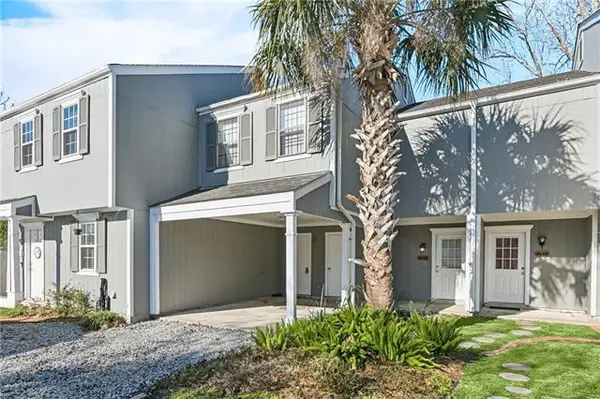 $169,000Active2 beds 3 baths1,400 sq. ft.
$169,000Active2 beds 3 baths1,400 sq. ft.4203 Paradis Lane, Kenner, LA 70065
MLS# NO2541489Listed by: NOLA LIVING REALTY - New
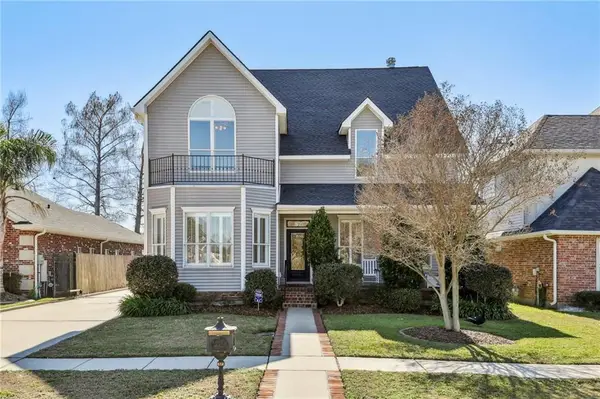 $475,000Active5 beds 4 baths3,281 sq. ft.
$475,000Active5 beds 4 baths3,281 sq. ft.87 Chateau Du Lac, Kenner, LA 70065
MLS# 2540163Listed by: REVE, REALTORS - New
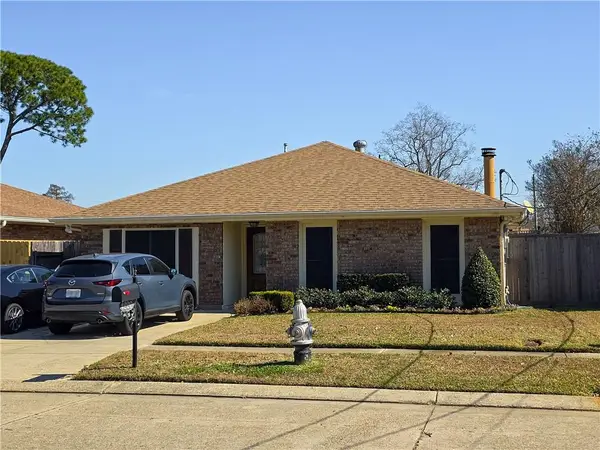 $364,999Active3 beds 2 baths2,050 sq. ft.
$364,999Active3 beds 2 baths2,050 sq. ft.4220 Alabama Avenue, Kenner, LA 70065
MLS# 2541970Listed by: PROPERTIES PREFERRED - New
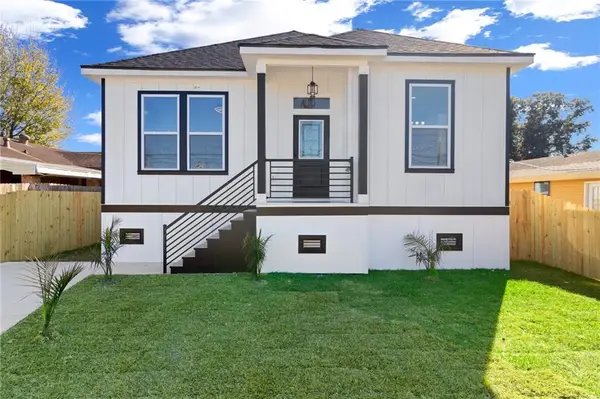 $338,000Active4 beds 3 baths1,723 sq. ft.
$338,000Active4 beds 3 baths1,723 sq. ft.817 31st Street, Kenner, LA 70065
MLS# 2542007Listed by: AT HOME REALTY GROUP

