613 Petit Berdot Drive, Kenner, LA 70065
Local realty services provided by:Better Homes and Gardens Real Estate Lindsey Realty
613 Petit Berdot Drive,Kenner, LA 70065
$389,000
- 4 Beds
- 3 Baths
- 2,912 sq. ft.
- Single family
- Active
Listed by: kenneth golden, marcela golden
Office: 1 percent lists
MLS#:2510472
Source:LA_GSREIN
Price summary
- Price:$389,000
- Price per sq. ft.:$103.73
About this home
REDUCED TO SELL.
Colonial-Style Home in Chateau Estates - Lakefront.!!
This stately Colonial residence offers timeless curb appeal with a full-length front porch and second-story balcony overlooking the street. Spanning over 2,900 sq ft, the home features 4 spacious bedrooms and 2.5 baths.
Inside, a large den with a cozy fireplace and wet bar flows into formal living and dining rooms—ideal for entertaining. Luxury laminate floors enhance the main level, while the second floor is comfortably carpeted. The galley kitchen provides efficient workspace, and the upstairs primary suite opens to its own private balcony.
Additional highlights include:
Attached garage plus double driveway accommodating up to eight cars
Finished, climate-controlled garage suitable for parking or a hobby space
Whole-house central vacuum system
Gunite chlorine (or Saltwater) Pool with expansive pool deck and covered concrete patio
Small workshop for projects or extra storage. Property is priced per condition.
Schedule your private showing today to experience this elegant property in person—you truly must see it to appreciate all it offers.
Contact an agent
Home facts
- Year built:1985
- Listing ID #:2510472
- Added:153 day(s) ago
- Updated:February 24, 2026 at 04:09 PM
Rooms and interior
- Bedrooms:4
- Total bathrooms:3
- Full bathrooms:2
- Half bathrooms:1
- Living area:2,912 sq. ft.
Heating and cooling
- Cooling:Attic Fan, Central Air
- Heating:Central, Heating, Multiple Heating Units
Structure and exterior
- Roof:Shingle
- Year built:1985
- Building area:2,912 sq. ft.
Schools
- High school:JPSB
- Middle school:JPSB
- Elementary school:JPSB
Utilities
- Water:Public
- Sewer:Public Sewer
Finances and disclosures
- Price:$389,000
- Price per sq. ft.:$103.73
New listings near 613 Petit Berdot Drive
- New
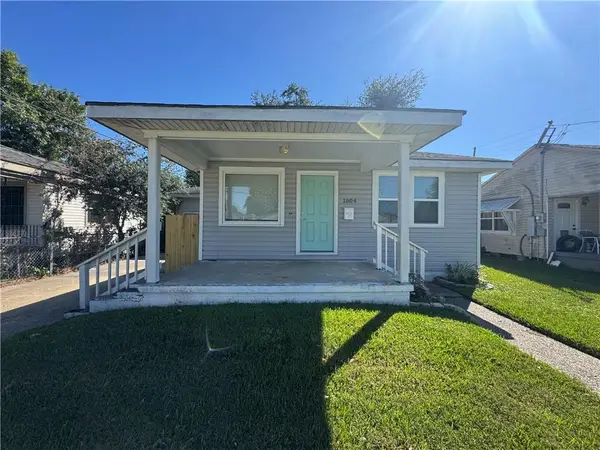 $179,900Active2 beds 1 baths800 sq. ft.
$179,900Active2 beds 1 baths800 sq. ft.1004 Taylor Street, Kenner, LA 70062
MLS# 2543825Listed by: THE AGENCY OF M. GRASS GROUP, LLC - New
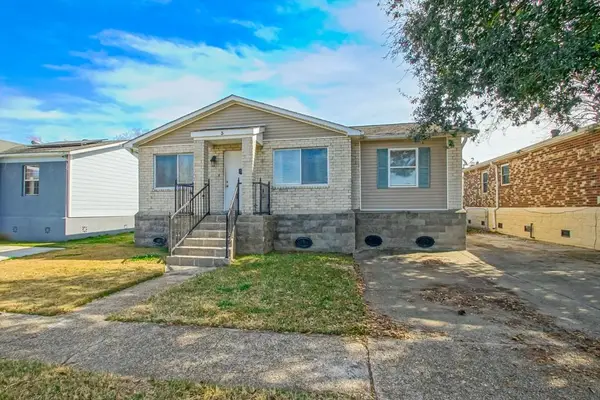 $164,900Active3 beds 2 baths1,268 sq. ft.
$164,900Active3 beds 2 baths1,268 sq. ft.3 Furman Circle, Kenner, LA 70065
MLS# 2543093Listed by: EXP REALTY, LLC - New
 $164,900Active3 beds 2 baths1,268 sq. ft.
$164,900Active3 beds 2 baths1,268 sq. ft.3 Furman Circle, Kenner, LA 70065
MLS# NO2543093Listed by: EXP REALTY, LLC - New
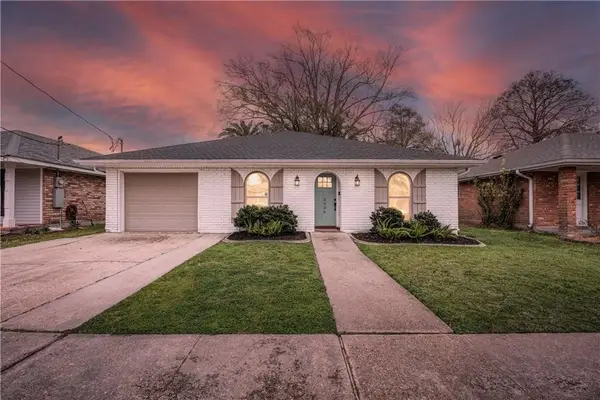 $309,000Active3 beds 2 baths1,580 sq. ft.
$309,000Active3 beds 2 baths1,580 sq. ft.3036 Kentucky Avenue, Kenner, LA 70065
MLS# 2543687Listed by: NOLA LIVING REALTY - New
 $309,000Active3 beds 2 baths1,580 sq. ft.
$309,000Active3 beds 2 baths1,580 sq. ft.3036 Kentucky Avenue, Kenner, LA 70065
MLS# NO2543687Listed by: NOLA LIVING REALTY - New
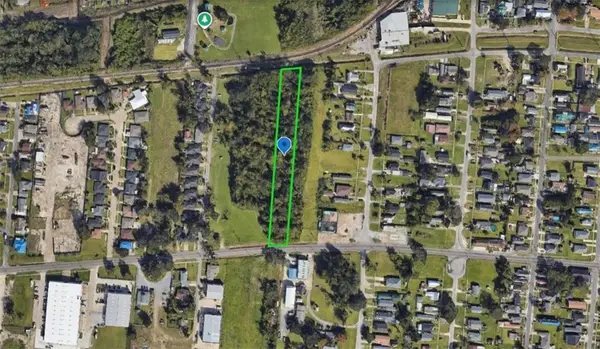 $345,000Active1.22 Acres
$345,000Active1.22 Acres0 3rd Street, Kenner, LA 70062
MLS# 2543552Listed by: KELLER WILLIAMS REALTY SERVICES - New
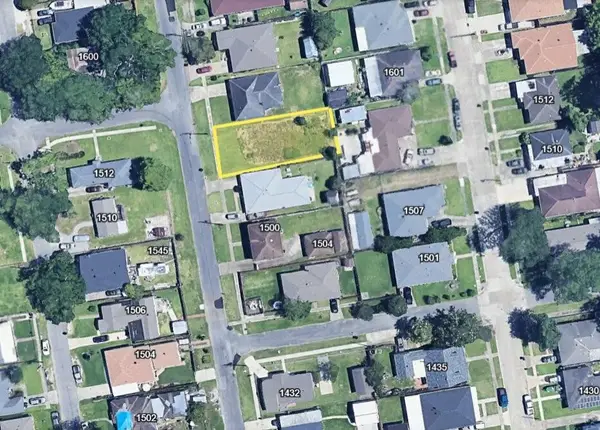 $88,000Active0.14 Acres
$88,000Active0.14 Acres1512 Webster Street, Kenner, LA 70062
MLS# 2543625Listed by: KELLER WILLIAMS REALTY SERVICES - New
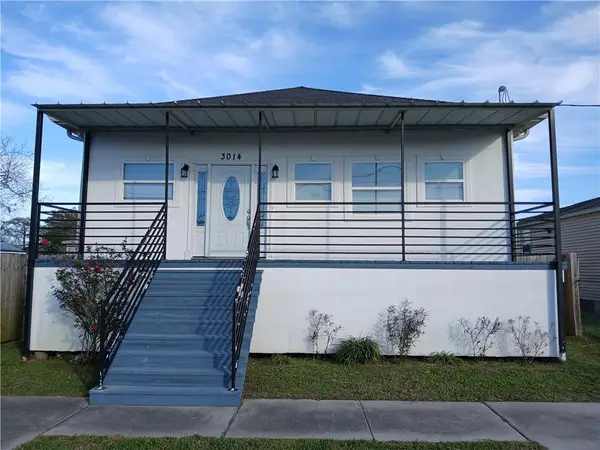 $284,000Active3 beds 2 baths1,516 sq. ft.
$284,000Active3 beds 2 baths1,516 sq. ft.3014 Tifton Street, Kenner, LA 70062
MLS# 2543587Listed by: SECOND NATURE REALTY, LLC - New
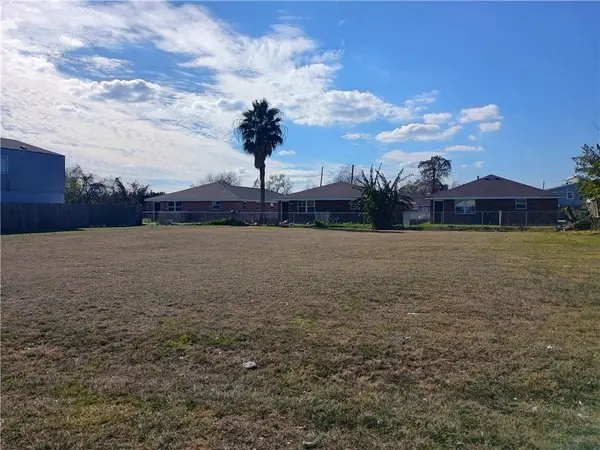 $165,000Active0 Acres
$165,000Active0 AcresPanama Street, Kenner, LA 70062
MLS# 2539321Listed by: LACHER REAL ESTATE LLC - New
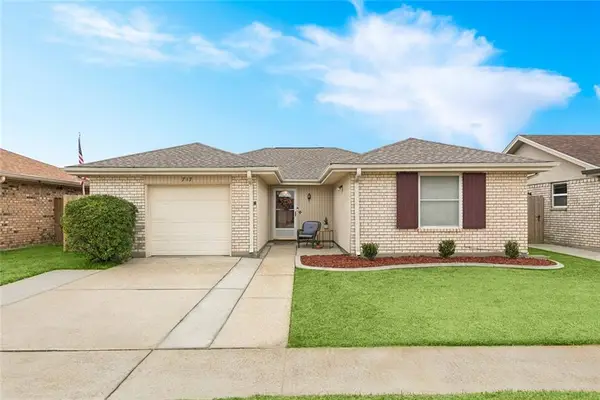 $265,000Active3 beds 2 baths1,303 sq. ft.
$265,000Active3 beds 2 baths1,303 sq. ft.717 Mayfair Lane, Kenner, LA 70065
MLS# 2542844Listed by: CRESCENT SOTHEBY'S INTERNATIONAL

