65 Monterrey Court, Kenner, LA 70065
Local realty services provided by:Better Homes and Gardens Real Estate Lindsey Realty
65 Monterrey Court,Kenner, LA 70065
$449,000
- 4 Beds
- 3 Baths
- 2,800 sq. ft.
- Single family
- Active
Listed by: moatasim alhindi
Office: the mcenery company
MLS#:2503735
Source:LA_GSREIN
Price summary
- Price:$449,000
- Price per sq. ft.:$126.19
About this home
MOTIVATED SELLER! Introducing a cozy 4-bedroom, 2-bathroom home in the heart of Kenner’s highly desirable Driftwood Park neighborhood—just minutes from scenic Laketown Park and surrounding by tons of places to dine and shop! This spacious residence offers tons of storage and flexible living areas, making it perfect for both everyday family life and entertaining. Whether it’s hosting guests or enjoying cozy nights in, there’s room for everyone. Step outside to a stunning 32-foot patio, ideal for outdoor dining, relaxation, or weekend gatherings. The large backyard also features an outdoor shed for additional storage and a custom kids’ playground—a perfect setup for family fun and functionality.
With a generous layout, updated features, and a prime location near parks and recreation, this home checks all the boxes for your next family move. Don’t miss your chance—schedule a private showing today!
Contact an agent
Home facts
- Year built:1982
- Listing ID #:2503735
- Added:219 day(s) ago
- Updated:January 02, 2026 at 04:38 PM
Rooms and interior
- Bedrooms:4
- Total bathrooms:3
- Full bathrooms:2
- Half bathrooms:1
- Living area:2,800 sq. ft.
Heating and cooling
- Cooling:Central Air
- Heating:Central, Heating
Structure and exterior
- Roof:Shingle
- Year built:1982
- Building area:2,800 sq. ft.
Schools
- High school:Benjamin Fran
- Middle school:Roosevelt Mid
- Elementary school:J.J. Audubon
Utilities
- Water:Public
- Sewer:Public Sewer
Finances and disclosures
- Price:$449,000
- Price per sq. ft.:$126.19
New listings near 65 Monterrey Court
- New
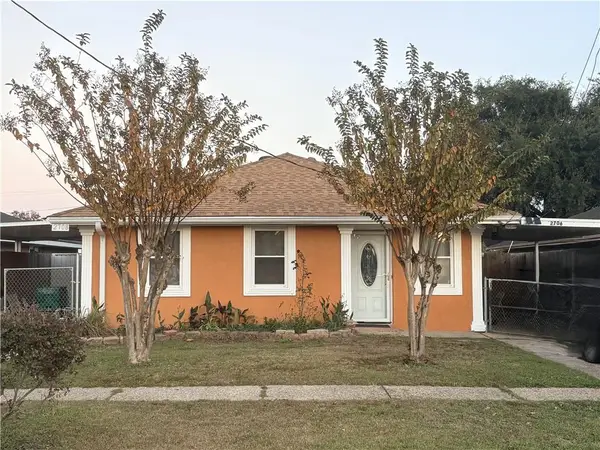 $300,000Active-- beds -- baths1,192 sq. ft.
$300,000Active-- beds -- baths1,192 sq. ft.2706-08 Acron Street, Kenner, LA 70062
MLS# NO2536087Listed by: REALTY ONE GROUP IMMOBILIA - New
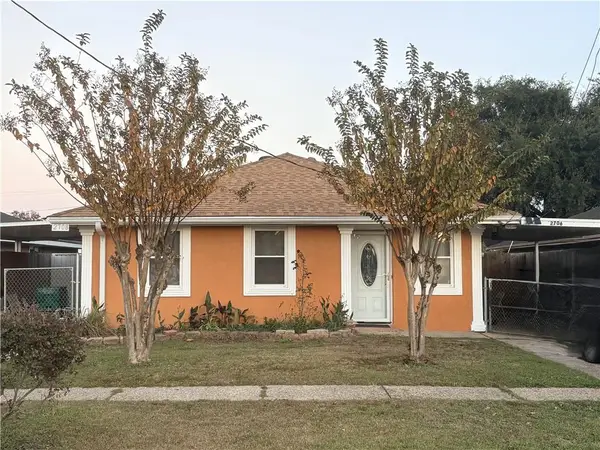 $300,000Active5 beds 3 baths1,192 sq. ft.
$300,000Active5 beds 3 baths1,192 sq. ft.2706 08 Acron Street, Kenner, LA 70062
MLS# 2536087Listed by: REALTY ONE GROUP IMMOBILIA - New
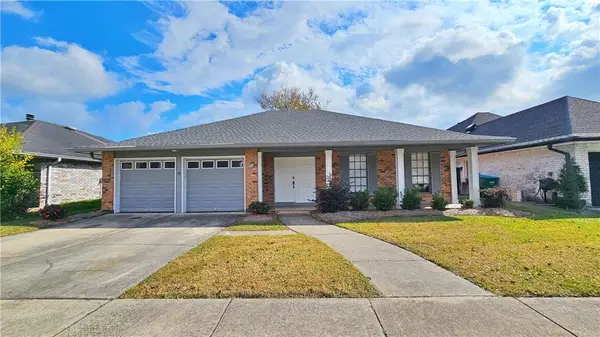 $350,000Active3 beds 2 baths1,913 sq. ft.
$350,000Active3 beds 2 baths1,913 sq. ft.14 Clevner Drive, Kenner, LA 70065
MLS# 2535443Listed by: KELLER WILLIAMS REALTY 455-0100 - New
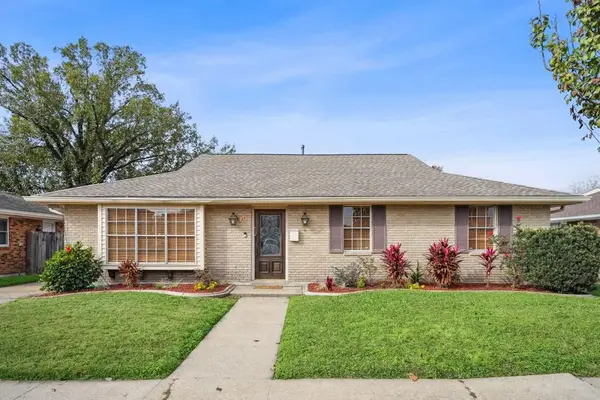 $291,000Active3 beds 2 baths1,665 sq. ft.
$291,000Active3 beds 2 baths1,665 sq. ft.29 Antigua Drive, Kenner, LA 70065
MLS# 2535789Listed by: NOLA LIVING REALTY - New
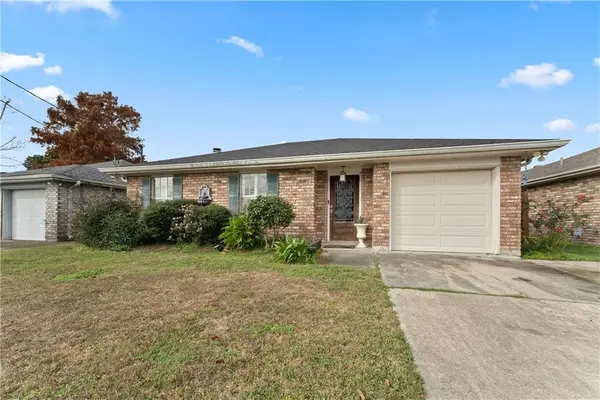 $259,000Active3 beds 2 baths1,344 sq. ft.
$259,000Active3 beds 2 baths1,344 sq. ft.1512 Massachusetts Avenue, Kenner, LA 70062
MLS# 2535764Listed by: ERA TOP AGENT REALTY - New
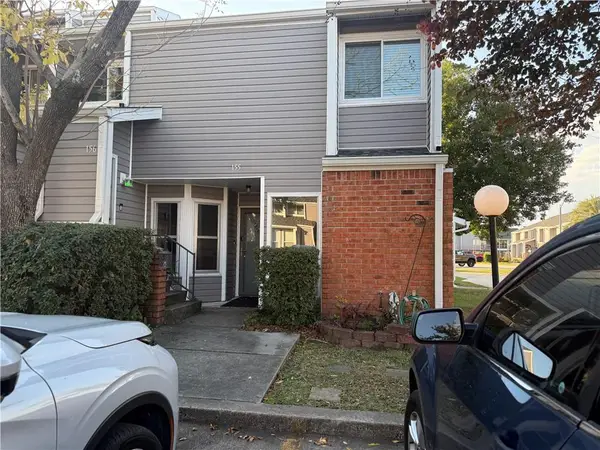 $150,000Active2 beds 2 baths1,151 sq. ft.
$150,000Active2 beds 2 baths1,151 sq. ft.1550 Avante Garde Circle #155, Kenner, LA 70062
MLS# 2535799Listed by: CRESCENT SOTHEBY'S INTL REALTY  $336,900Active2 beds 3 baths2,112 sq. ft.
$336,900Active2 beds 3 baths2,112 sq. ft.2 Rue St Louis Street, Kenner, LA 70065
MLS# 2457333Listed by: UNITED REAL ESTATE PARTNERS LLC $336,900Active2 beds 3 baths2,112 sq. ft.
$336,900Active2 beds 3 baths2,112 sq. ft.2 Rue St Louis Street, Kenner, LA 70065
MLS# 2457333Listed by: UNITED REAL ESTATE PARTNERS LLC- New
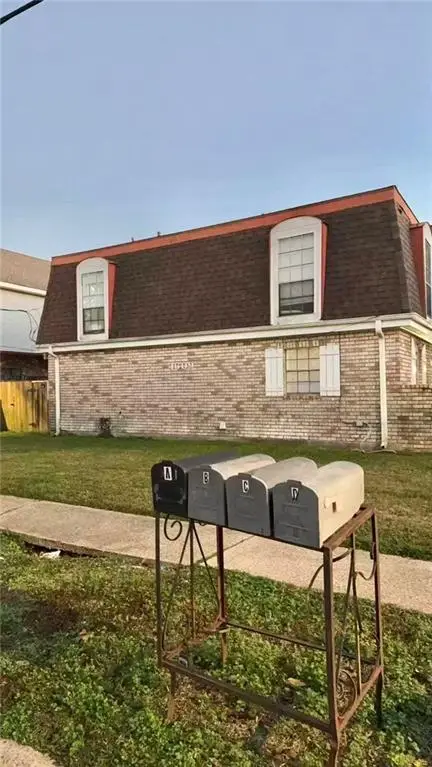 $619,000Active8 beds 8 baths4,992 sq. ft.
$619,000Active8 beds 8 baths4,992 sq. ft.1609 42nd Street, Kenner, LA 70065
MLS# 2535528Listed by: NOLA LIVING REALTY - New
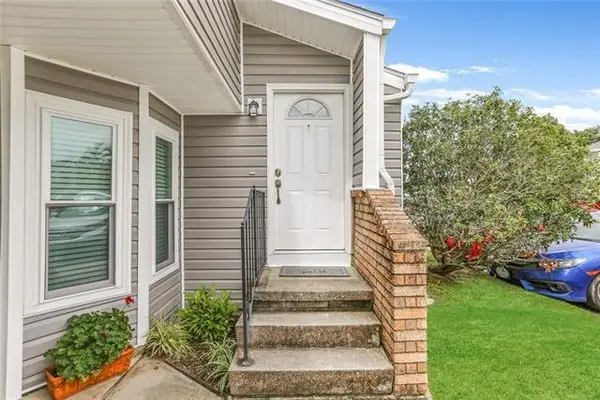 $148,000Active2 beds 2 baths1,150 sq. ft.
$148,000Active2 beds 2 baths1,150 sq. ft.36 Avant Garde Circle #36, Kenner, LA 70065
MLS# 2535580Listed by: PINTAT REALTY LLC
