72 Chateau Magdelaine Drive, Kenner, LA 70065
Local realty services provided by:Better Homes and Gardens Real Estate Rhodes Realty
72 Chateau Magdelaine Drive,Kenner, LA 70065
$765,000
- 3 Beds
- 6 Baths
- 5,210 sq. ft.
- Single family
- Active
Listed by: catherine tramuta
Office: latter & blum (latt01)
MLS#:RANO2518799
Source:LA_RAAMLS
Price summary
- Price:$765,000
- Price per sq. ft.:$101.43
About this home
Stately Victorian in Chateau Estates South This Elegant Victorian residence sits proudly on a corner lot in Chateau Estates South , framed by magnolia trees and beautifully landscaped grounds. Inside grand foyer leads to spacious formal living and dining areas , complimented by butler's pantry.. The expansive main great room flows into a bright sunroom with a beverage bar, fireplace creating the perfect setting for entertaining . Gourmet kitchen is equipped with two Sub-Zero refrigerators and a Thermador Stove aligned with natural light and French doors. Primary suite features dual bathrooms and closets. Upstairs each bedroom has its own private bathroom soaring 10Ft ceilings . Additional highlights include large game room with private entrance from kitchen , slate flooring at all entry ways . This home is mendaciously kept up and owned by one owner. Come this beautiful home .
Contact an agent
Home facts
- Year built:1977
- Listing ID #:RANO2518799
- Added:132 day(s) ago
- Updated:February 10, 2026 at 04:34 PM
Rooms and interior
- Bedrooms:3
- Total bathrooms:6
- Full bathrooms:5
- Half bathrooms:1
- Living area:5,210 sq. ft.
Heating and cooling
- Cooling:Central Air, Multi Units
- Heating:Central Heat
Structure and exterior
- Roof:Composition
- Year built:1977
- Building area:5,210 sq. ft.
- Lot area:0.13 Acres
Finances and disclosures
- Price:$765,000
- Price per sq. ft.:$101.43
New listings near 72 Chateau Magdelaine Drive
- New
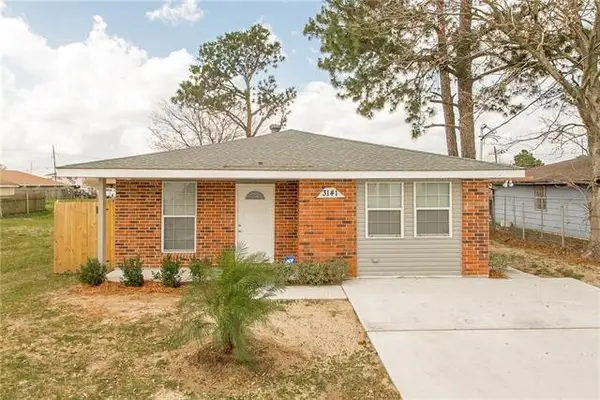 $189,000Active3 beds 2 baths1,450 sq. ft.
$189,000Active3 beds 2 baths1,450 sq. ft.3141 Ohio Street, Kenner, LA 70065
MLS# 2542602Listed by: NOLA LIVING REALTY - New
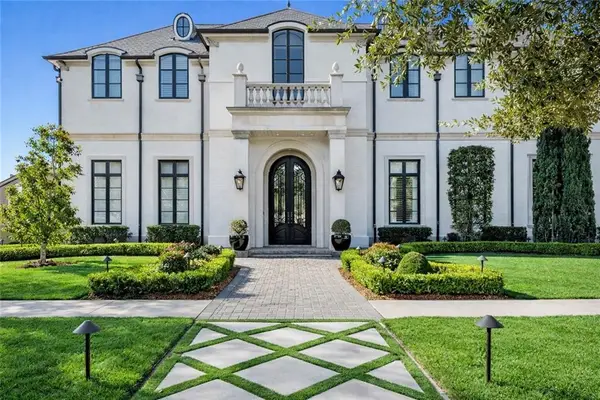 $3,499,000Active7 beds 8 baths7,354 sq. ft.
$3,499,000Active7 beds 8 baths7,354 sq. ft.3 Royal Palm Boulevard, Kenner, LA 70065
MLS# 2542044Listed by: NOLA LIVING REALTY - New
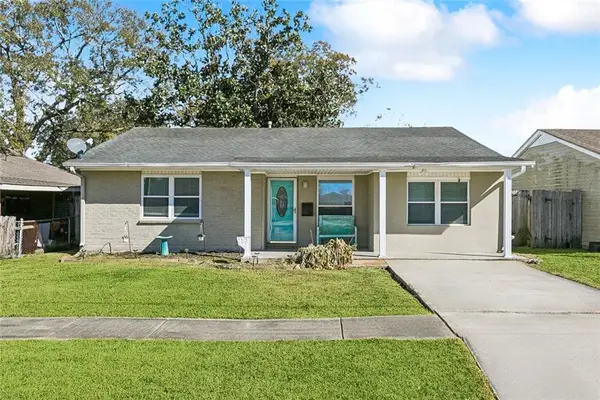 $189,900Active3 beds 2 baths1,400 sq. ft.
$189,900Active3 beds 2 baths1,400 sq. ft.3620 Arizona Avenue, Kenner, LA 70065
MLS# 2541804Listed by: COMPASS KENNER (LATT30) - New
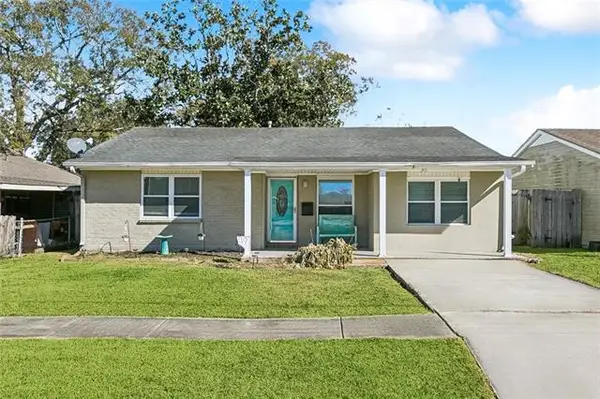 $189,900Active3 beds 2 baths1,400 sq. ft.
$189,900Active3 beds 2 baths1,400 sq. ft.3620 Arizona Avenue, Kenner, LA 70065
MLS# NO2541804Listed by: COMPASS KENNER (LATT30) - New
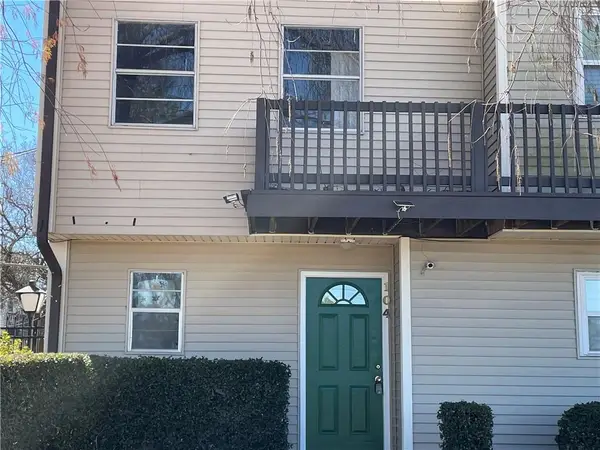 $115,000Active2 beds 2 baths960 sq. ft.
$115,000Active2 beds 2 baths960 sq. ft.1020 St Julien Drive #104, Kenner, LA 70065
MLS# 2542060Listed by: KELLER WILLIAMS REALTY 455-0100 - New
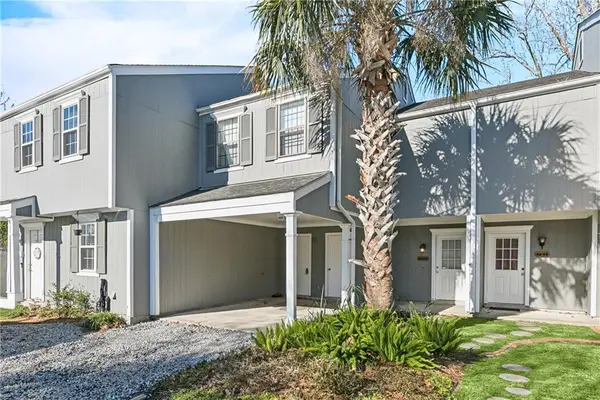 $169,000Active2 beds 3 baths1,400 sq. ft.
$169,000Active2 beds 3 baths1,400 sq. ft.4203 Paradis Lane, Kenner, LA 70065
MLS# 2541489Listed by: NOLA LIVING REALTY - New
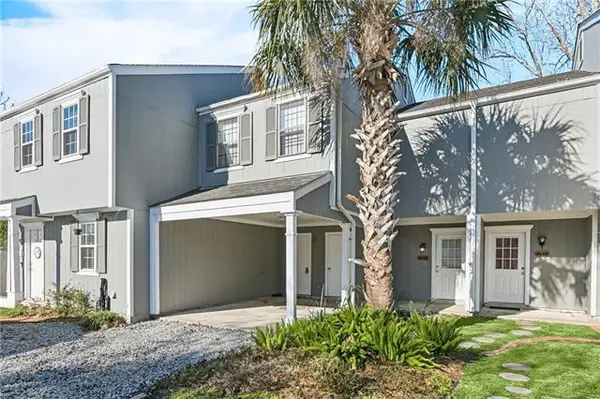 $169,000Active2 beds 3 baths1,400 sq. ft.
$169,000Active2 beds 3 baths1,400 sq. ft.4203 Paradis Lane, Kenner, LA 70065
MLS# NO2541489Listed by: NOLA LIVING REALTY - New
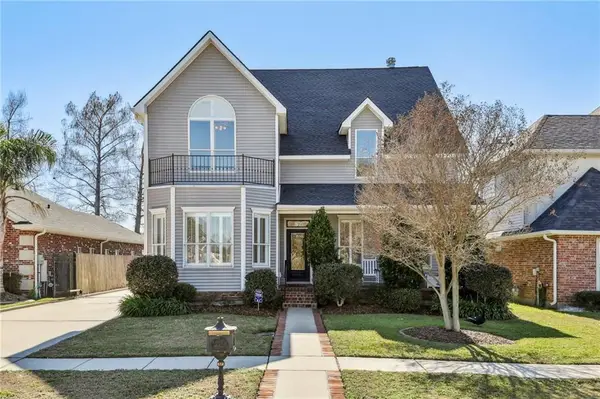 $475,000Active5 beds 4 baths3,281 sq. ft.
$475,000Active5 beds 4 baths3,281 sq. ft.87 Chateau Du Lac, Kenner, LA 70065
MLS# 2540163Listed by: REVE, REALTORS - New
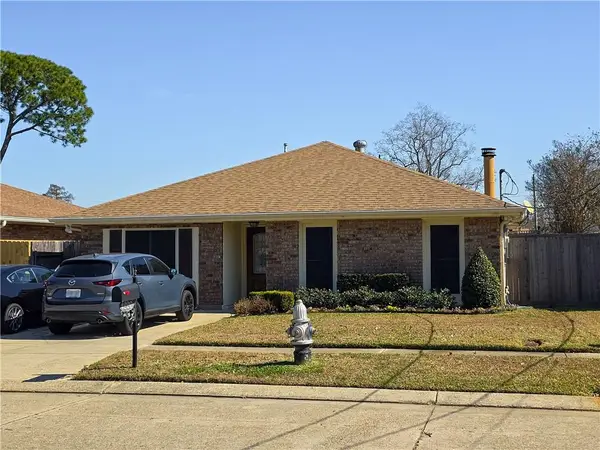 $364,999Active3 beds 2 baths2,050 sq. ft.
$364,999Active3 beds 2 baths2,050 sq. ft.4220 Alabama Avenue, Kenner, LA 70065
MLS# 2541970Listed by: PROPERTIES PREFERRED - New
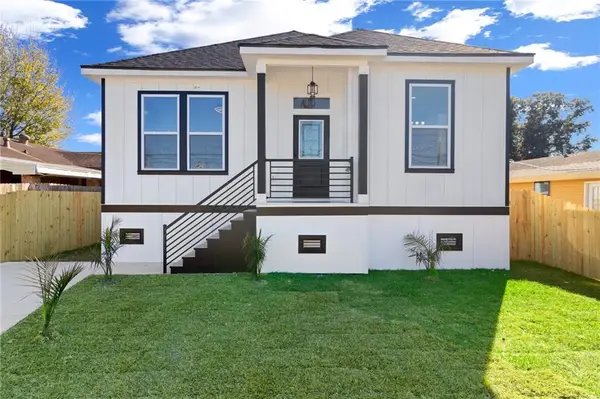 $338,000Active4 beds 3 baths1,723 sq. ft.
$338,000Active4 beds 3 baths1,723 sq. ft.817 31st Street, Kenner, LA 70065
MLS# 2542007Listed by: AT HOME REALTY GROUP

