3400 Hwy 38, Kentwood, LA 70444
Local realty services provided by:Better Homes and Gardens Real Estate Rhodes Realty
3400 Hwy 38,Kentwood, LA 70444
$649,000
- 4 Beds
- 3 Baths
- 3,410 sq. ft.
- Single family
- Active
Listed by:george leblanc
Office:downtown realty
MLS#:2506994
Source:LA_CLBOR
Price summary
- Price:$649,000
- Price per sq. ft.:$118.13
About this home
Private retreat nestled on 10 rolling acres. A gated, winding drive through a pine forest with a pond view, leads to a thoughtfully designed estate. The spacious split floor plan features primary suite with dual walk-in closets and a spa-inspired bath. Living room with gas/wood burning fireplace. Open kitchen/dining combo showcasing 3 French doors leading to your resort-style outdoor living space. Massive 40x60 screened back porch for dining and bar for year round gatherings. Attached fenced pool with outdoor kitchen, bar and half bath. Inside, an upstairs game room with custom bar adds even more entertaining space. Large floored attic for storage. Other features include 25Kw whole-house generator, 30x28 enclosed workshop (12' roll-up door, 15' ceilings) 36x30 two bay drop shed, (14' ceilings) 24x10 equipment shed and small greenhouse. Enjoy peaceful living 7 mi west of I 55, 40 mi N of Hammond, 65 mi NE of Baton Rouge and 1.5 hours N of New Orleans. Entirety of the 10 acres is in Flood Zone X, with the homesite at an elevation of 280 feet.
Contact an agent
Home facts
- Year built:2000
- Listing Id #:2506994
- Added:62 day(s) ago
- Updated:August 15, 2025 at 03:12 AM
Rooms and interior
- Bedrooms:4
- Total bathrooms:3
- Full bathrooms:2
- Half bathrooms:1
- Living area:3,410 sq. ft.
Heating and cooling
- Cooling:1 Unit, Central Air
- Heating:Heat Pump, Heating
Structure and exterior
- Roof:Shingle
- Year built:2000
- Building area:3,410 sq. ft.
- Lot area:10 Acres
Schools
- High school:Consult St.SB
- Middle school:Consult St.SB
- Elementary school:Consult St.SB
Utilities
- Water:Public
- Sewer:Treatment Plant
Finances and disclosures
- Price:$649,000
- Price per sq. ft.:$118.13
New listings near 3400 Hwy 38
- New
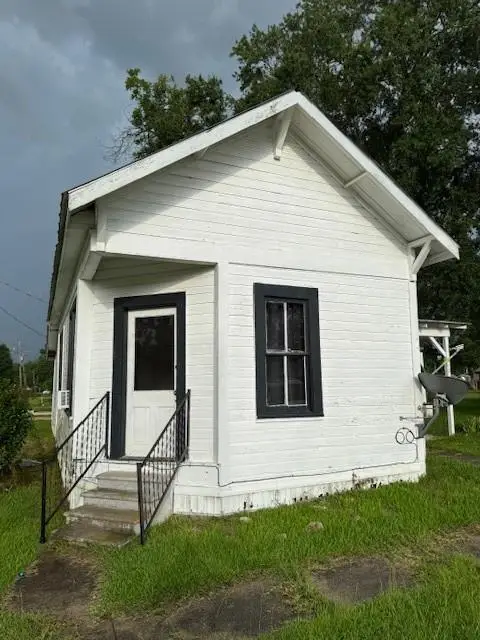 $57,900Active2 beds 1 baths1,015 sq. ft.
$57,900Active2 beds 1 baths1,015 sq. ft.802 Seventh Street, Kentwood, LA 70444
MLS# 2510221Listed by: UNITED REAL ESTATE PARTNERS - New
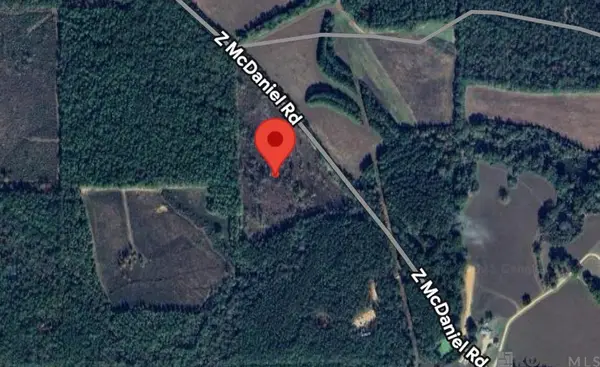 $90,000Active15.48 Acres
$90,000Active15.48 AcresZ-7 Z Mcdaniel Rd, Kentwood, LA 70444
MLS# 2025014951Listed by: UNITED PROPERTIES OF LOUISIANA 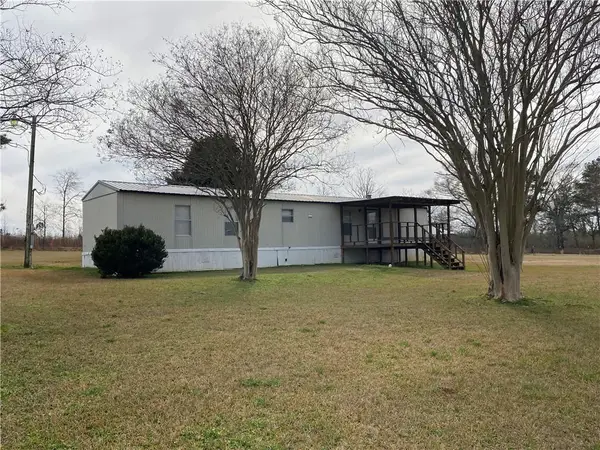 $100,000Active2 beds 2 baths980 sq. ft.
$100,000Active2 beds 2 baths980 sq. ft.68443 South River Road, Kentwood, LA 70444
MLS# 2514906Listed by: K COMPANY REALTY $199,900Active17.5 Acres
$199,900Active17.5 AcresDillon Road, Kentwood, LA 70444
MLS# 2514207Listed by: GEAUX SOUTH REALTY LLC $100,000Active2 beds 2 baths980 sq. ft.
$100,000Active2 beds 2 baths980 sq. ft.68443 South River Road, Kentwood, LA 70444
MLS# 2514906Listed by: K COMPANY REALTY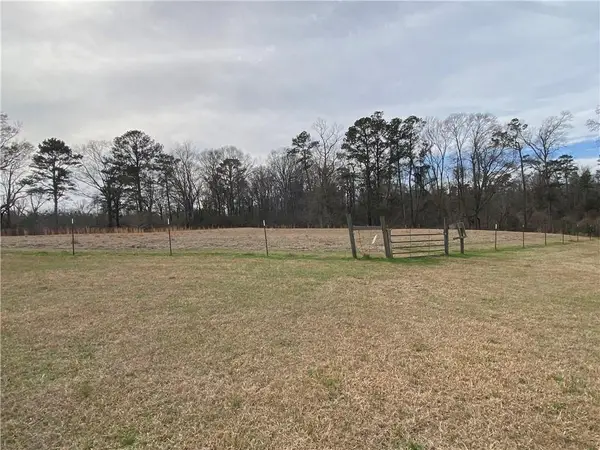 $56,600Active5.66 Acres
$56,600Active5.66 Acres000 South River Road, Kentwood, LA 70444
MLS# 2514909Listed by: K COMPANY REALTY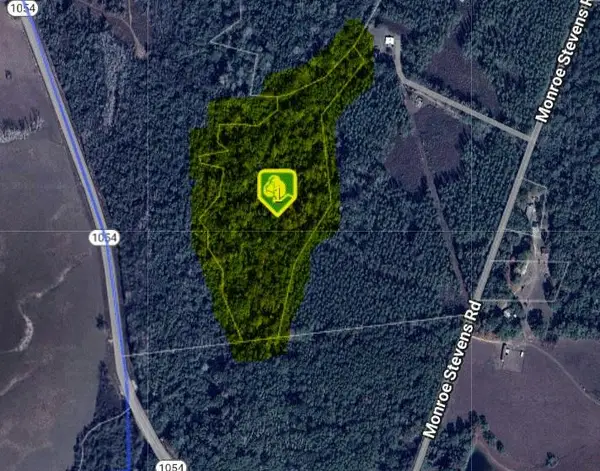 $65,000Active13.25 Acres
$65,000Active13.25 AcresMonroe Stevens Road, Kentwood, LA 70444
MLS# 2513776Listed by: REACH REAL ESTATE SOLUTIONS $49,900Active4.37 Acres
$49,900Active4.37 Acres68434 Monroe Stevens Rd, Kentwood, LA 70444
MLS# 2025013402Listed by: SOUTH HAVEN REALTY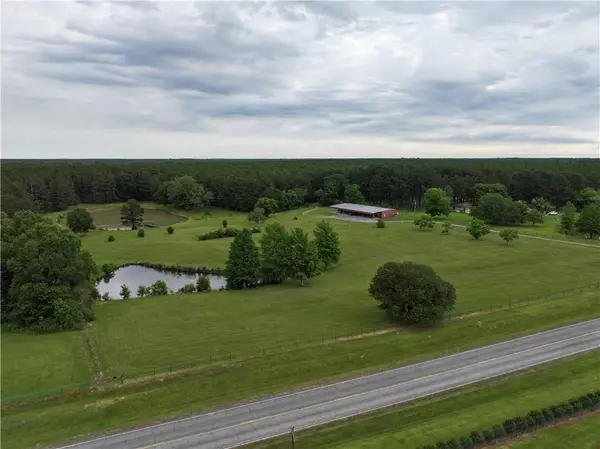 $450,000Pending4 beds 3 baths3,450 sq. ft.
$450,000Pending4 beds 3 baths3,450 sq. ft.21221 Hwy 1057 Highway, Kentwood, LA 70444
MLS# 2512374Listed by: WHITETAIL PROPERTIES REAL ESTA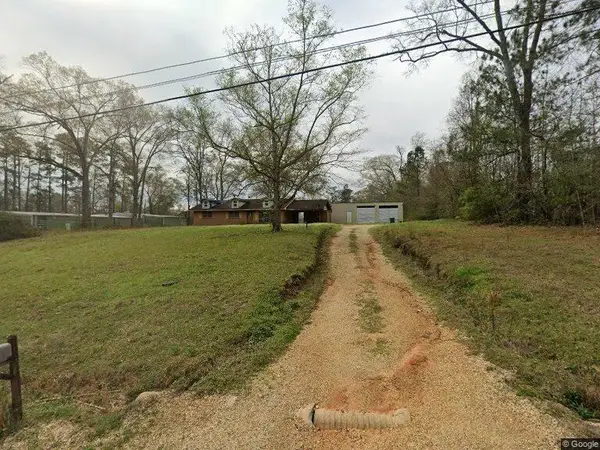 $140,000Active3 beds 1 baths1,519 sq. ft.
$140,000Active3 beds 1 baths1,519 sq. ft.816 Avenue C Avenue, Kentwood, LA 70444
MLS# 2511370Listed by: ZMD REALTY
