121 Pontchartrain Road, La Place, LA 70068
Local realty services provided by:Better Homes and Gardens Real Estate Lindsey Realty
121 Pontchartrain Road,La Place, LA 70068
$385,000
- 3 Beds
- 2 Baths
- 1,921 sq. ft.
- Single family
- Active
Listed by: lisa braud
Office: nola living realty
MLS#:2507203
Source:LA_GSREIN
Price summary
- Price:$385,000
- Price per sq. ft.:$120.24
About this home
Peaceful Lake Views & Elevated Living!
Enjoy the tranquility of your wraparound porch, perched 25 feet above sea level, with views of Lake Pontchartrain. Whether you’re looking for a weekend getaway or a permanent residence, this well-built 3-bedroom, 2-bath camp offers the best of both worlds.
Inside, you’ll find stunning reclaimed wood floors, a chef’s kitchen featuring a Vulcan range, double JennAir ovens with a separate warmer, and granite countertops. The 10-foot ceilings create a spacious feel, while the large, floored attic offers plenty of storage.
Built to hurricane code, this elevated home sits on pilings driven 50 feet deep, with reinforced hurricane clips on every bracket, floor-to-ceiling bolts, and a metal roof secured to 3/4" plywood. Other standout features include a convenient man lift and proximity to a public boat launch and local restaurant—just steps from your door!
Contact an agent
Home facts
- Year built:2010
- Listing ID #:2507203
- Added:150 day(s) ago
- Updated:November 15, 2025 at 07:07 PM
Rooms and interior
- Bedrooms:3
- Total bathrooms:2
- Full bathrooms:2
- Living area:1,921 sq. ft.
Heating and cooling
- Cooling:1 Unit, Central Air
- Heating:Central, Heating
Structure and exterior
- Roof:Metal
- Year built:2010
- Building area:1,921 sq. ft.
- Lot area:0.29 Acres
Utilities
- Water:Well
- Sewer:Septic Tank
Finances and disclosures
- Price:$385,000
- Price per sq. ft.:$120.24
New listings near 121 Pontchartrain Road
- New
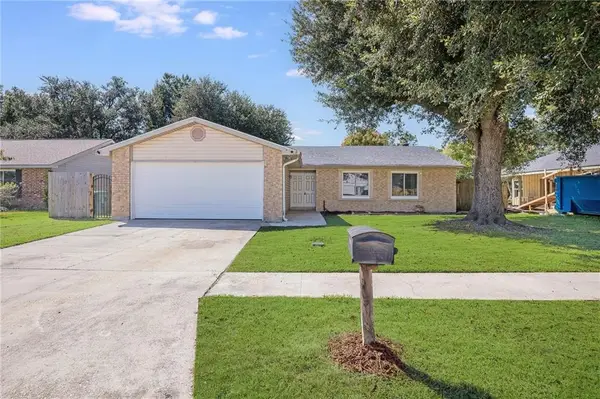 $174,900Active3 beds 2 baths1,419 sq. ft.
$174,900Active3 beds 2 baths1,419 sq. ft.1609 Bayone Drive, La Place, LA 70068
MLS# 2531009Listed by: PELICAN STATE REALTY - New
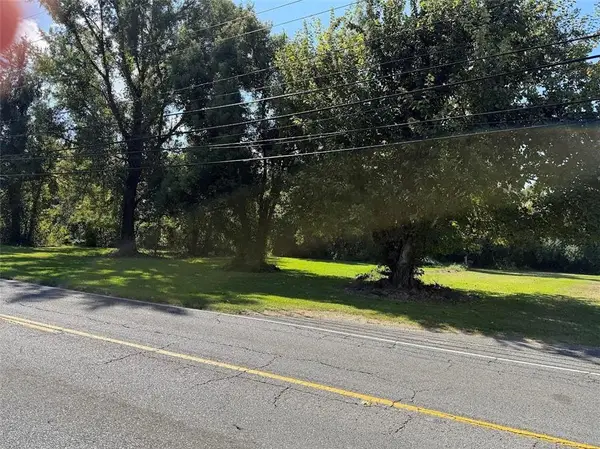 $129,000Active1.1 Acres
$129,000Active1.1 AcresLot 3 Highway 628, Laplace, LA 70068
MLS# NO2530529Listed by: RE/MAX SELECT - New
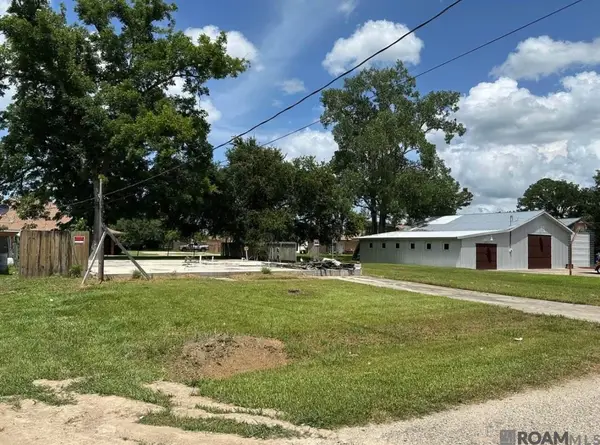 $45,000Active0.18 Acres
$45,000Active0.18 Acres122 Mattie St, Laplace, LA 70068
MLS# 2025020952Listed by: LOCKHART REAL ESTATE COLLECTIVE - New
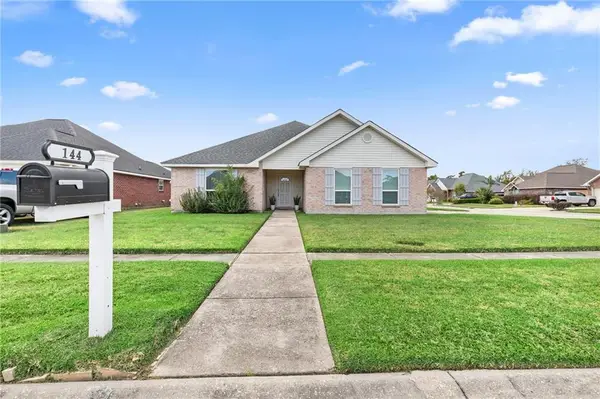 $219,000Active3 beds 2 baths1,382 sq. ft.
$219,000Active3 beds 2 baths1,382 sq. ft.144 Palmetto Drive, La Place, LA 70068
MLS# 2531016Listed by: PELICAN STATE REALTY - New
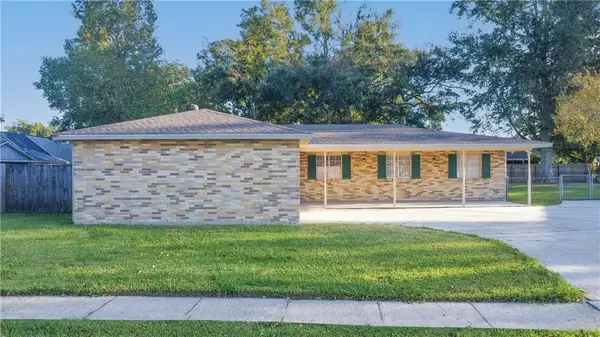 $225,000Active4 beds 2 baths1,623 sq. ft.
$225,000Active4 beds 2 baths1,623 sq. ft.424 Kenilworth Drive, La Place, LA 70068
MLS# 2530708Listed by: COMPASS DESTREHAN (LATT21) - New
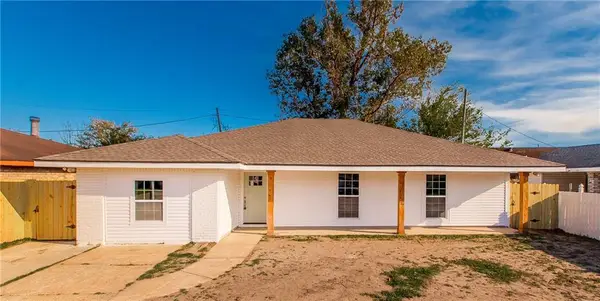 $219,900Active4 beds 2 baths1,764 sq. ft.
$219,900Active4 beds 2 baths1,764 sq. ft.1604 Williamsburg Drive, La Place, LA 70068
MLS# 2530301Listed by: LEONE GNO REALTY LLC - New
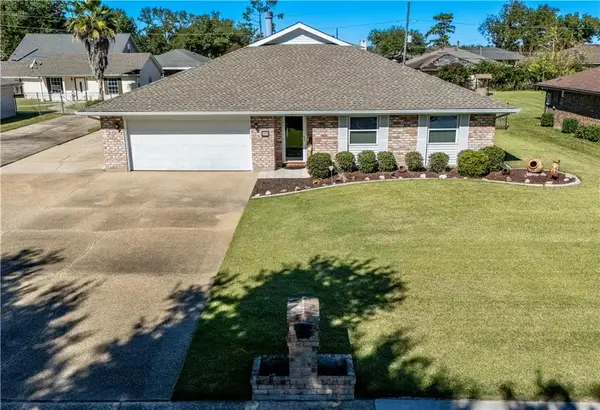 $330,000Active3 beds 2 baths2,339 sq. ft.
$330,000Active3 beds 2 baths2,339 sq. ft.107 Somerset Street, La Place, LA 70068
MLS# 2530655Listed by: BAR REALTY INC. - New
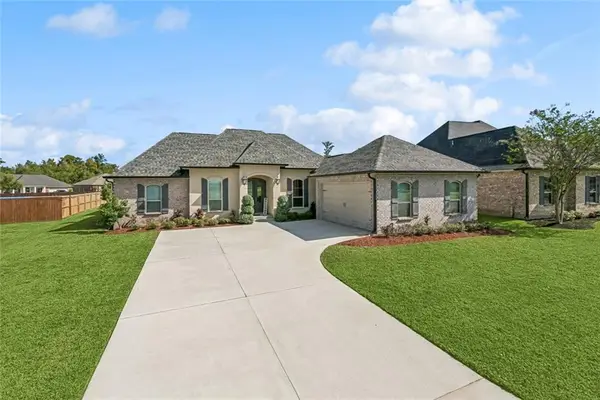 $410,000Active4 beds 3 baths2,600 sq. ft.
$410,000Active4 beds 3 baths2,600 sq. ft.356 S Pass Drive, La Place, LA 70068
MLS# 2529426Listed by: THE W GROUP REAL ESTATE LLC - New
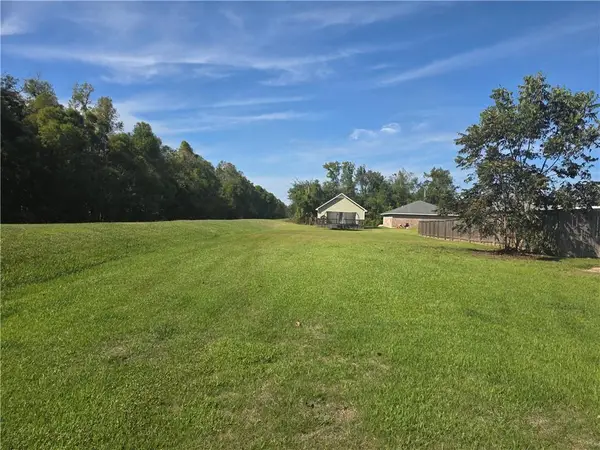 $10,000Active0.21 Acres
$10,000Active0.21 Acres3A Rook Street, La Place, LA 70068
MLS# 2530339Listed by: REAL PROPERTY REALTORS - New
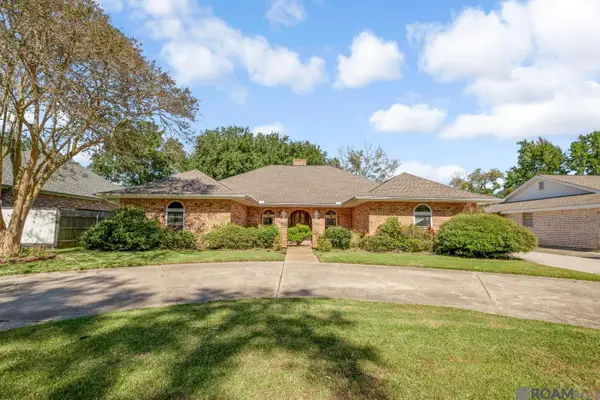 $270,000Active3 beds 2 baths2,086 sq. ft.
$270,000Active3 beds 2 baths2,086 sq. ft.133 Somerset St, Laplace, LA 70068
MLS# 2025020588Listed by: CHT GROUP REAL ESTATE, LLC
