132 Jennifer Lane, La Place, LA 70068
Local realty services provided by:Better Homes and Gardens Real Estate Lindsey Realty
132 Jennifer Lane,La Place, LA 70068
$440,000
- 5 Beds
- 4 Baths
- 3,457 sq. ft.
- Single family
- Active
Listed by: niki tripi
Office: cbtec metairie
MLS#:2522041
Source:LA_GSREIN
Price summary
- Price:$440,000
- Price per sq. ft.:$109.48
- Monthly HOA dues:$40
About this home
Presenting a distinguished residence in The Myrtles, this property features five bedrooms, three full baths, one half bath, a dedicated office, an extended driveway, two-car garage, spacious back porch, and an expansive backyard located in Laplace. The home is appointed with wood-style tile flooring throughout most rooms and no carpet for easy maintenance. The recently renovated kitchen includes a very large island with seating space for several people, a farmhouse sink, sophisticated tile backsplash, quartz countertops, dishwasher, microwave, range oven, and pantry. The living room is accented by a new entertainment center, ample natural light, and generous square footage. A private office is also available.
The primary suite offers an ensuite bathroom with dual vanity, TV mount, custom luxury glass shower, elegant tile work, and a soaking tub. Additional bathrooms have been thoughtfully updated. Upstairs, there are two more bedrooms, a full bath, and a spacious walk-in closet. Storage options include several closets and attic access. The property provides abundant parking with its elongated driveway and two-car garage. Outdoor amenities feature a covered porch with an additional 7' of new concrete poured and a substantial backyard.
The home is maintained under a month-to-month termite contract with J&J Exterminating. A Vivint security system, including four cameras, a panel, and thermostat control, conveys with the property; equipment is installed and ready for activation under a new service contract if desired. Roof 2021. AE Flood insurance available for assumption at $2,404 per year. Grandeur cul-de-sac living at its finest! Don't let this one get away. Schedule your private viewing today!
Contact an agent
Home facts
- Year built:1999
- Listing ID #:2522041
- Added:107 day(s) ago
- Updated:January 02, 2026 at 04:38 PM
Rooms and interior
- Bedrooms:5
- Total bathrooms:4
- Full bathrooms:3
- Half bathrooms:1
- Living area:3,457 sq. ft.
Heating and cooling
- Cooling:2 Units, Central Air
- Heating:Central, Heating, Multiple Heating Units
Structure and exterior
- Roof:Asphalt, Shingle
- Year built:1999
- Building area:3,457 sq. ft.
- Lot area:0.44 Acres
Utilities
- Water:Public
- Sewer:Public Sewer
Finances and disclosures
- Price:$440,000
- Price per sq. ft.:$109.48
New listings near 132 Jennifer Lane
- New
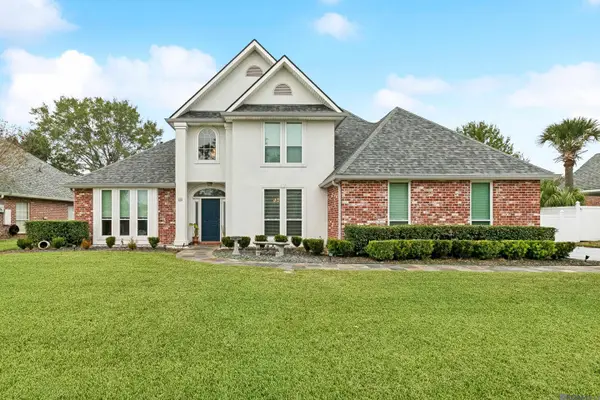 $436,900Active5 beds 3 baths2,760 sq. ft.
$436,900Active5 beds 3 baths2,760 sq. ft.104 W Lakeview Dr, Laplace, LA 70068
MLS# 2026000041Listed by: CENTURY 21 BESSETTE FLAVIN - Open Sun, 2 to 4pmNew
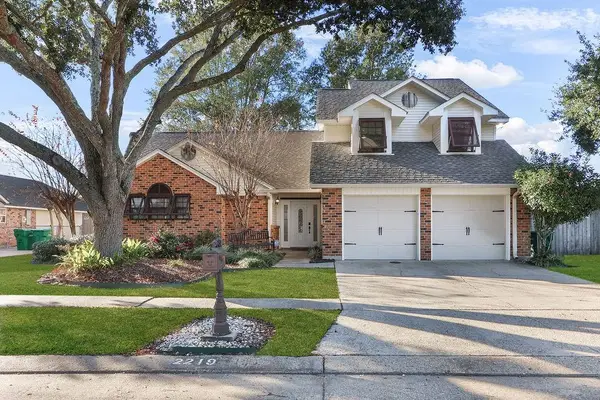 $260,000Active4 beds 3 baths2,508 sq. ft.
$260,000Active4 beds 3 baths2,508 sq. ft.2219 Laurel Valley Drive, La Place, LA 70068
MLS# 2535674Listed by: CENTURY 21 ACTION REALTY, INC. - New
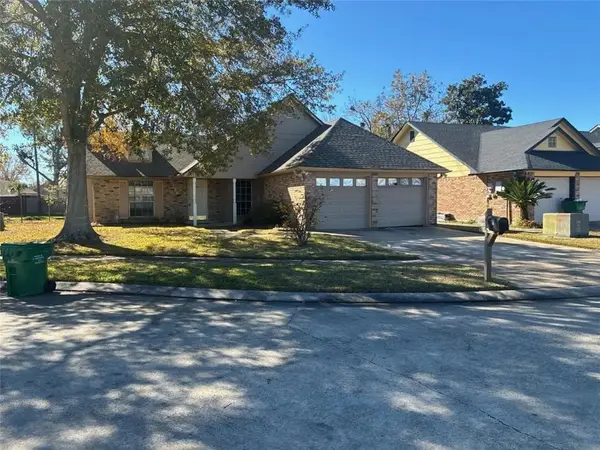 $174,900Active3 beds 2 baths1,400 sq. ft.
$174,900Active3 beds 2 baths1,400 sq. ft.756 Lemoyne Drive, La Place, LA 70068
MLS# 2535999Listed by: VYLLA HOME - New
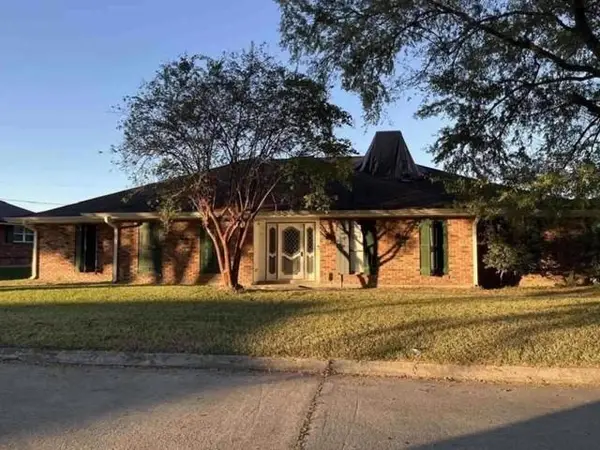 $237,900Active4 beds 3 baths3,474 sq. ft.
$237,900Active4 beds 3 baths3,474 sq. ft.129 Belle Grove Drive, La Place, LA 70068
MLS# 2535557Listed by: REALHOME SERVICES AND SOLUTIONS, INC. - New
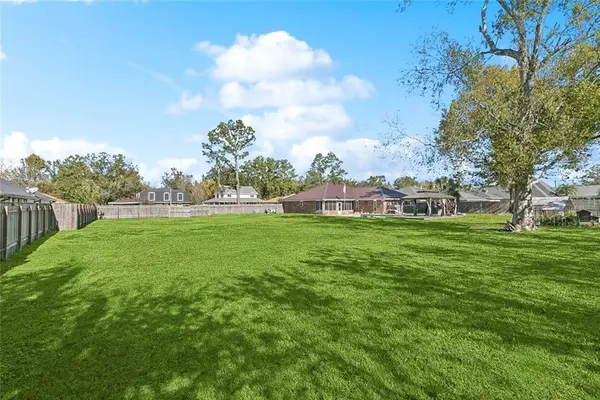 $40,000Active0 Acres
$40,000Active0 Acres310 Devon Road, La Place, LA 70068
MLS# 2534801Listed by: NEWFIELD REALTY GROUP INC. 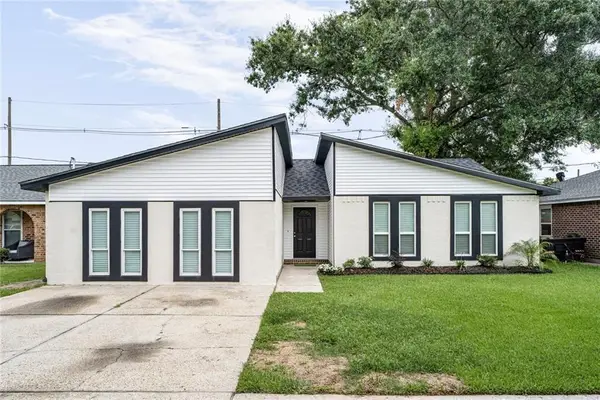 $224,000Active3 beds 2 baths1,875 sq. ft.
$224,000Active3 beds 2 baths1,875 sq. ft.1408 N Sugar Ridge Road, La Place, LA 70068
MLS# 2507926Listed by: HOMESMART REALTY SOUTH $250,000Active1.69 Acres
$250,000Active1.69 Acres1.68 AC I-55 Highway, La Place, LA 70068
MLS# 2508226Listed by: KELLER WILLIAMS REALTY SERVICES $204,500Active3 beds 2 baths1,300 sq. ft.
$204,500Active3 beds 2 baths1,300 sq. ft.2410 Hebert Drive, La Place, LA 70068
MLS# 2534926Listed by: VYLLA HOME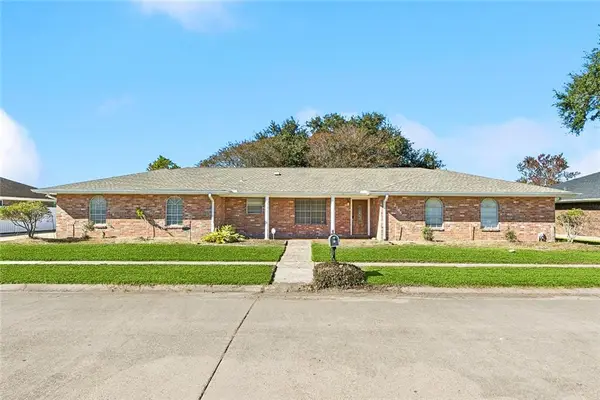 $249,000Active4 beds 3 baths2,153 sq. ft.
$249,000Active4 beds 3 baths2,153 sq. ft.2165 Colonial Drive, La Place, LA 70068
MLS# 2535150Listed by: PMI NEW ORLEANS $245,000Active3 beds 2 baths1,767 sq. ft.
$245,000Active3 beds 2 baths1,767 sq. ft.328 N Canterbury Dr, Laplace, LA 70068
MLS# 2025022565Listed by: CENTURY 21 BESSETTE FLAVIN
