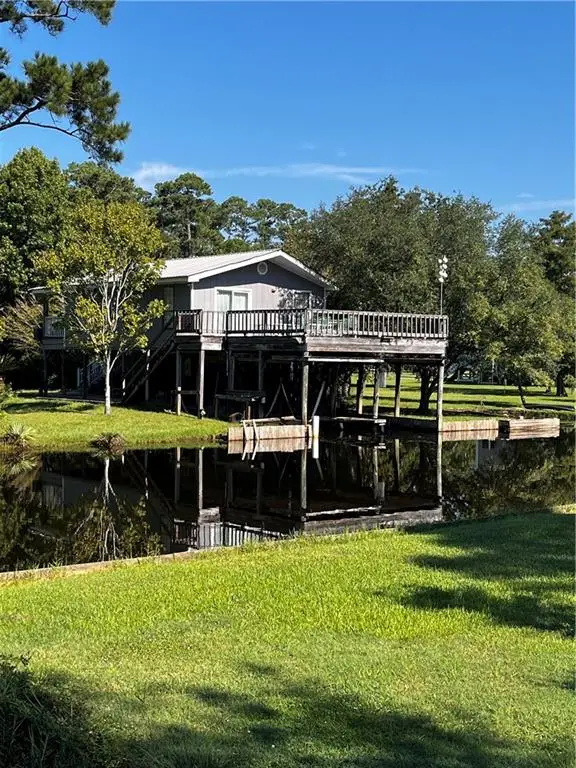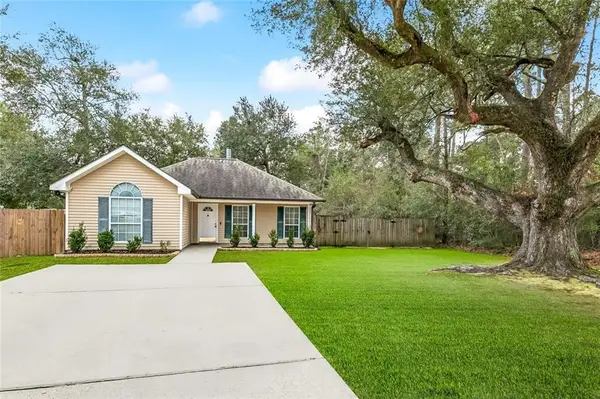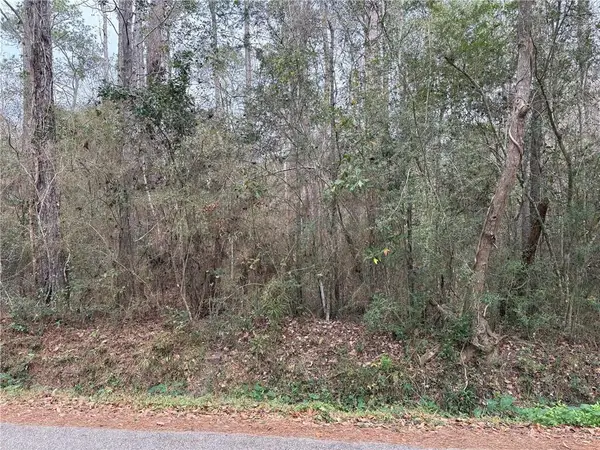24638 Esquinance Street, Lacombe, LA 70445
Local realty services provided by:Better Homes and Gardens Real Estate Rhodes Realty
24638 Esquinance Street,Lacombe, LA 70445
$210,000
- 3 Beds
- 2 Baths
- 1,226 sq. ft.
- Single family
- Pending
Listed by: theresa eschete
Office: fleur de lis realty group
MLS#:RANO2512244
Source:LA_RAAMLS
Price summary
- Price:$210,000
- Price per sq. ft.:$152.51
About this home
Welcome to 24638 Esquinance St, a charming home nestled on a spacious corner lot in MANDEVILLE SCHOOL district that perfectly blends comfort and style. This delightful residence features 3 bedrooms and 2 bathrooms, making it an ideal choice for first-time homebuyers or those looking to downsize. As you approach, you'll be greeted by three inviting porches--front, side, and rear--offering numerous options for enjoying your morning coffee or relaxing in the evening breeze. The property is surrounded by a vinyl fence with double gates on the driveway side, ensuring both privacy and convenience. Step inside to discover real hardwood floors that flow through the living room, dining area, and hallway, adding warmth and character to the home. The adorable kitchen is a true highlight, featuring granite countertops, a small island for extra prep space, and a built-in desk, perfect for your work-from-home needs. This home is centrally located between Mandeville and Slidell, providing easy access to I-12 and the Causeway for a convenient commute. Enjoy the outdoors with nearby attractions including Pelican Park, Fontainebleau State Park, and Big Branch Marsh Wildlife Refuge, making this location a nature lover's paradise. Don't miss out on this super cute home that perfectly balances charm, functionality, and location--schedule your showing today!
Contact an agent
Home facts
- Year built:1997
- Listing ID #:RANO2512244
- Added:115 day(s) ago
- Updated:January 23, 2026 at 11:17 AM
Rooms and interior
- Bedrooms:3
- Total bathrooms:2
- Full bathrooms:2
- Living area:1,226 sq. ft.
Heating and cooling
- Cooling:Central Air
- Heating:Central Heat
Structure and exterior
- Roof:Composition
- Year built:1997
- Building area:1,226 sq. ft.
- Lot area:0.22 Acres
Finances and disclosures
- Price:$210,000
- Price per sq. ft.:$152.51
New listings near 24638 Esquinance Street
- New
 $75,000Active0.75 Acres
$75,000Active0.75 Acres2678 Lucille Drive, Lacombe, LA 70445
MLS# NO2539656Listed by: KELLER WILLIAMS REALTY SERVICES - New
 $247,500Active1 beds 1 baths618 sq. ft.
$247,500Active1 beds 1 baths618 sq. ft.59070 Muriel Lane, Lacombe, LA 70445
MLS# 2539571Listed by: KELLBY REALTY, LLC - New
 $67,500Active0.66 Acres
$67,500Active0.66 AcresLapont Road, Lacombe, LA 70445
MLS# 2538295Listed by: COMPASS MANDEVILLE (LATT15)  $314,119Pending4 beds 2 baths2,130 sq. ft.
$314,119Pending4 beds 2 baths2,130 sq. ft.60861 Fairfax Dr, Lacombe, LA 70445
MLS# NO2026001132Listed by: CICERO REALTY, LLC- New
 $539,000Active5 beds 4 baths3,338 sq. ft.
$539,000Active5 beds 4 baths3,338 sq. ft.26534 Lucille Drive, Lacombe, LA 70445
MLS# 2538874Listed by: COMPASS COVINGTON (LATT27) - New
 $250,000Active4 beds 2 baths1,456 sq. ft.
$250,000Active4 beds 2 baths1,456 sq. ft.27414 Zelda Drive, Lacombe, LA 70445
MLS# 2538935Listed by: NEWFIELD REALTY GROUP INC. - New
 $269,171Active3 beds 2 baths1,844 sq. ft.
$269,171Active3 beds 2 baths1,844 sq. ft.60388 Sunset Oak Boulevard, Lacombe, LA 70445
MLS# NO2026001087Listed by: CICERO REALTY, LLC - New
 $10,000Active0.21 Acres
$10,000Active0.21 Acres29188 Chene Drive, Lacombe, LA 70445
MLS# 2538993Listed by: TUXOR REALTY - New
 $19,000Active0.31 Acres
$19,000Active0.31 AcresHuey Street, Lacombe, LA 70445
MLS# 2538559Listed by: LALLA REAL ESTATE, LLC - New
 $274,900Active4 beds 2 baths1,867 sq. ft.
$274,900Active4 beds 2 baths1,867 sq. ft.30324 Lancaster Court, Lacombe, LA 70445
MLS# 2538716Listed by: D.R.HORTON REALTY OF LOUISIANA
