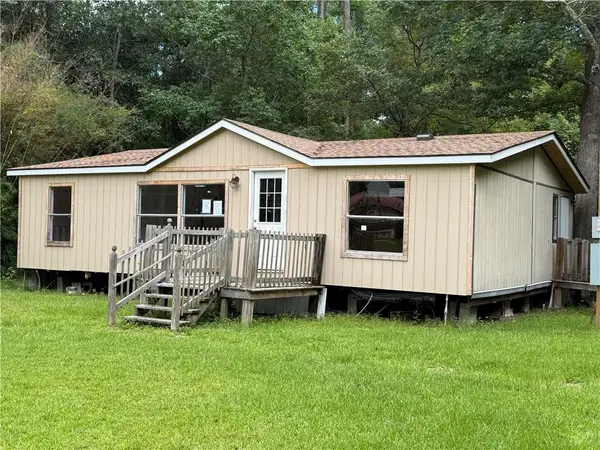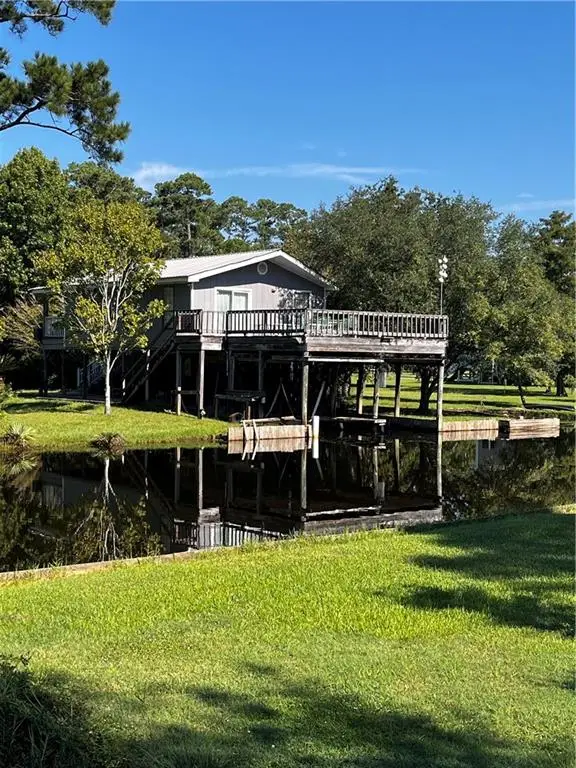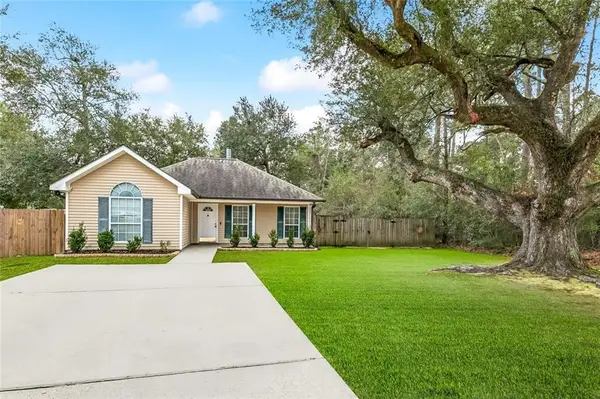26545 Mildred Drive, Lacombe, LA 70445
Local realty services provided by:Better Homes and Gardens Real Estate Rhodes Realty
26545 Mildred Drive,Lacombe, LA 70445
$450,000
- 3 Beds
- 4 Baths
- 2,915 sq. ft.
- Single family
- Active
Listed by: marina stevens
Office: latter & blum (latt14)
MLS#:RANO2503250
Source:LA_RAAMLS
Price summary
- Price:$450,000
- Price per sq. ft.:$106.89
About this home
Discover this dream waterfront escape on the shores of Lake Pontchartrain, right next to the stunning 18,000-acre Big Branch Marsh National Wildlife Refuge. Whether you're looking for the perfect weekend retreat or a laid-back forever home, this spot has it all--breathtaking views, peace and quiet, and just minutes from great restaurants and local favorites. This turnkey, move-in ready home was made for easy living and unforgettable entertaining. The wide-open floor plan and outdoor spaces are perfect for everything from lazy Sunday mornings to sunset get-togethers with friends. The kitchen? A chef's dream with a 36" gas range, double convection ovens, and a coffee bar that makes mornings feel like a breeze. The owner's suite is pure relaxation--with a Jacuzzi tub, dual vanities, and walk-in closets big enough to actually enjoy. This home boast 10-foot ceilings, built-in speakers for your favorite playlist, and an easy flow that just feels good. Step outside and you'll find a screened porch with killer views, a boathouse deck for fishing or cocktails, and room to park 10 vehicles. There's even a cargo lift, greenhouse, and an artist studio for when inspiration strikes. Experience the thrill of catching both saltwater and freshwater fish in a single trip. Enjoy crabbing off the dock, bass fishing in the bayou, and take a short boat ride to Lake Pontchartrain for speckled trout and redfish. And don't worry about storms--the whole-home generator has you covered. With front-row seats to jaw-dropping sunsets and nature all around you, it's hard to believe you're just a short drive from shops, dining, and everything you need. There is nothing else like it on the market. Come see it for yourself!
Contact an agent
Home facts
- Year built:2011
- Listing ID #:RANO2503250
- Added:115 day(s) ago
- Updated:January 23, 2026 at 05:03 PM
Rooms and interior
- Bedrooms:3
- Total bathrooms:4
- Full bathrooms:2
- Half bathrooms:2
- Living area:2,915 sq. ft.
Heating and cooling
- Cooling:Multi Units
Structure and exterior
- Roof:Metal
- Year built:2011
- Building area:2,915 sq. ft.
- Lot area:0.3 Acres
Finances and disclosures
- Price:$450,000
- Price per sq. ft.:$106.89
New listings near 26545 Mildred Drive
- New
 $275,900Active4 beds 2 baths1,867 sq. ft.
$275,900Active4 beds 2 baths1,867 sq. ft.30333 Lancaster Court, Lacombe, LA 70445
MLS# 2539693Listed by: D.R.HORTON REALTY OF LOUISIANA  $99,900Active2 beds 2 baths1,046 sq. ft.
$99,900Active2 beds 2 baths1,046 sq. ft.59472 Pine Ridge Road, Lacombe, LA 70445
MLS# NO2532411Listed by: AMANDA MILLER REALTY, LLC $42,000Active3 beds 2 baths1,064 sq. ft.
$42,000Active3 beds 2 baths1,064 sq. ft.30097 Tracy Drive, Lacombe, LA 70445
MLS# RANO2516518Listed by: CENTURY 21 INVESTMENT REALTY $74,900Active2 beds 1 baths711 sq. ft.
$74,900Active2 beds 1 baths711 sq. ft.62146 Crescent Drive, Lacombe, LA 70445
MLS# RANO2522425Listed by: LATTER & BLUM (LATT15)- New
 $23,000Active1 Acres
$23,000Active1 AcresLot 10 Cloverland Drive, Lacombe, LA 70445
MLS# 2539505Listed by: KELLER WILLIAMS NOLA NORTHLAKE - New
 $247,500Active1 beds 1 baths618 sq. ft.
$247,500Active1 beds 1 baths618 sq. ft.59070 Muriel Lane, Lacombe, LA 70445
MLS# 2539571Listed by: KELLBY REALTY, LLC - New
 $67,500Active0.66 Acres
$67,500Active0.66 AcresLapont Road, Lacombe, LA 70445
MLS# 2538295Listed by: COMPASS MANDEVILLE (LATT15)  $314,119Pending4 beds 2 baths2,130 sq. ft.
$314,119Pending4 beds 2 baths2,130 sq. ft.60861 Fairfax Dr, Lacombe, LA 70445
MLS# NO2026001132Listed by: CICERO REALTY, LLC- New
 $539,000Active5 beds 4 baths3,338 sq. ft.
$539,000Active5 beds 4 baths3,338 sq. ft.26534 Lucille Drive, Lacombe, LA 70445
MLS# 2538874Listed by: COMPASS COVINGTON (LATT27) - New
 $250,000Active4 beds 2 baths1,456 sq. ft.
$250,000Active4 beds 2 baths1,456 sq. ft.27414 Zelda Drive, Lacombe, LA 70445
MLS# 2538935Listed by: NEWFIELD REALTY GROUP INC.
