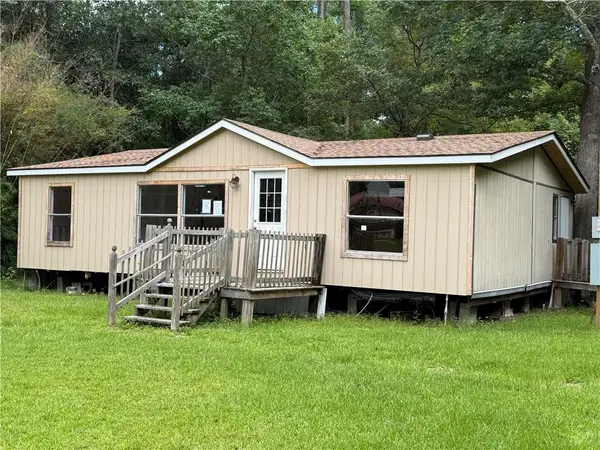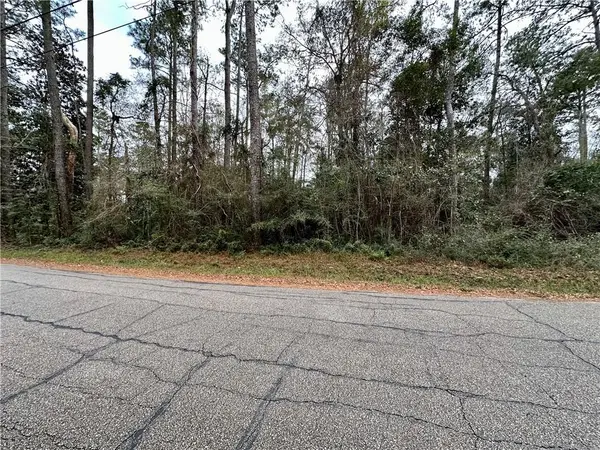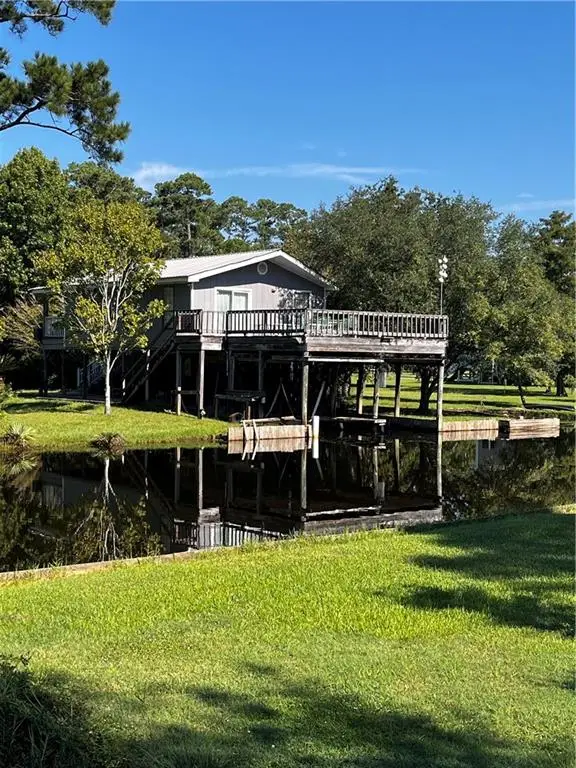30131 Bran Drive, Lacombe, LA 70445
Local realty services provided by:Better Homes and Gardens Real Estate Lindsey Realty
Upcoming open houses
- Sat, Jan 2412:00 pm - 01:30 pm
Listed by: melinda dahmer
Office: compass covington (latt27)
MLS#:2529442
Source:LA_GSREIN
Price summary
- Price:$465,000
- Price per sq. ft.:$124.73
About this home
Country Living at it's Best in Oak Mill Subdivision! Welcome to this beautifully maintained 4-bedroom, 2.5-bath home on just over an acre! FRESHLY PAINTED through out with NEW CARPET in bedrooms. Primary suite conveniently located on the first floor. Open floor plan with formal dining, breakfast nook, and beautifully updated kitchen featuring granite countertops—perfect for cooking and entertaining. Surround sound throughout the home, outdoor areas, and garage. Upstairs includes three bedrooms and a versatile bonus room ideal for office, playroom, or guest space. Plenty of storage and an oversized two-bay 3-car garage. Enjoy the above-ground pool with deck, storage shed, and whole-home generator. Recent updates include new roof (2024) and HVAC systems (approx. 6 months & 4 years old). LOW-COST transferrable flood policy. Convenient location with easy access to I-12—country charm with city convenience. Come see why this home has it all!
Contact an agent
Home facts
- Year built:2007
- Listing ID #:2529442
- Added:264 day(s) ago
- Updated:January 23, 2026 at 05:48 PM
Rooms and interior
- Bedrooms:4
- Total bathrooms:3
- Full bathrooms:2
- Half bathrooms:1
- Living area:2,623 sq. ft.
Heating and cooling
- Cooling:2 Units, Central Air
- Heating:Central, Heating, Multiple Heating Units
Structure and exterior
- Roof:Shingle
- Year built:2007
- Building area:2,623 sq. ft.
- Lot area:1.09 Acres
Schools
- High school:stpsb.org
- Middle school:stpsb.org
- Elementary school:stpsb.org
Utilities
- Water:Well
- Sewer:Septic Tank
Finances and disclosures
- Price:$465,000
- Price per sq. ft.:$124.73
New listings near 30131 Bran Drive
- New
 $275,900Active4 beds 2 baths1,867 sq. ft.
$275,900Active4 beds 2 baths1,867 sq. ft.30333 Lancaster Court, Lacombe, LA 70445
MLS# 2539693Listed by: D.R.HORTON REALTY OF LOUISIANA  $99,900Active2 beds 2 baths1,046 sq. ft.
$99,900Active2 beds 2 baths1,046 sq. ft.59472 Pine Ridge Road, Lacombe, LA 70445
MLS# NO2532411Listed by: AMANDA MILLER REALTY, LLC $42,000Active3 beds 2 baths1,064 sq. ft.
$42,000Active3 beds 2 baths1,064 sq. ft.30097 Tracy Drive, Lacombe, LA 70445
MLS# RANO2516518Listed by: CENTURY 21 INVESTMENT REALTY $74,900Active2 beds 1 baths711 sq. ft.
$74,900Active2 beds 1 baths711 sq. ft.62146 Crescent Drive, Lacombe, LA 70445
MLS# RANO2522425Listed by: LATTER & BLUM (LATT15)- New
 $23,000Active1 Acres
$23,000Active1 AcresLot 10 Cloverland Drive, Lacombe, LA 70445
MLS# 2539505Listed by: KELLER WILLIAMS NOLA NORTHLAKE - New
 $247,500Active1 beds 1 baths618 sq. ft.
$247,500Active1 beds 1 baths618 sq. ft.59070 Muriel Lane, Lacombe, LA 70445
MLS# 2539571Listed by: KELLBY REALTY, LLC - New
 $67,500Active0.66 Acres
$67,500Active0.66 AcresLapont Road, Lacombe, LA 70445
MLS# 2538295Listed by: COMPASS MANDEVILLE (LATT15) - New
 $539,000Active5 beds 4 baths3,338 sq. ft.
$539,000Active5 beds 4 baths3,338 sq. ft.26534 Lucille Drive, Lacombe, LA 70445
MLS# 2538874Listed by: COMPASS COVINGTON (LATT27)  $314,119Pending4 beds 2 baths2,130 sq. ft.
$314,119Pending4 beds 2 baths2,130 sq. ft.60861 Fairfax Dr, Lacombe, LA 70445
MLS# NO2026001132Listed by: CICERO REALTY, LLC- New
 $250,000Active4 beds 2 baths1,456 sq. ft.
$250,000Active4 beds 2 baths1,456 sq. ft.27414 Zelda Drive, Lacombe, LA 70445
MLS# NO2538935Listed by: NEWFIELD REALTY GROUP INC.
