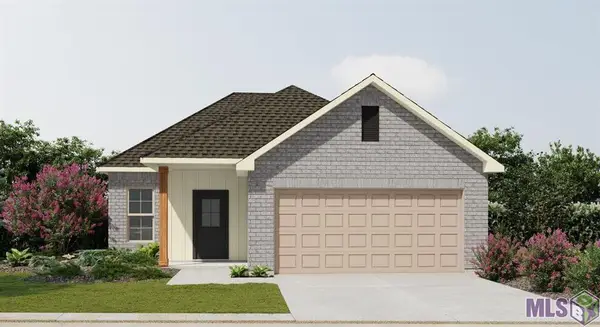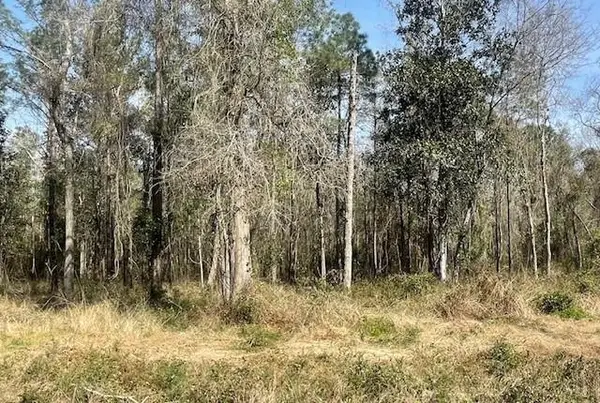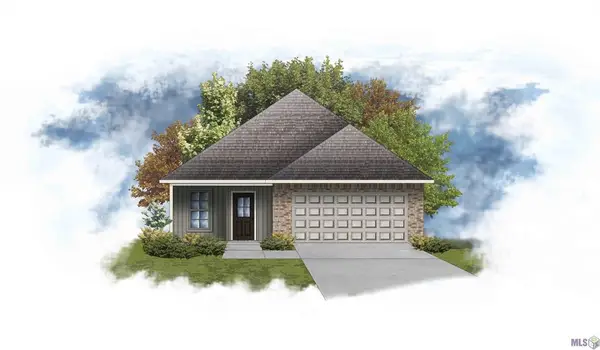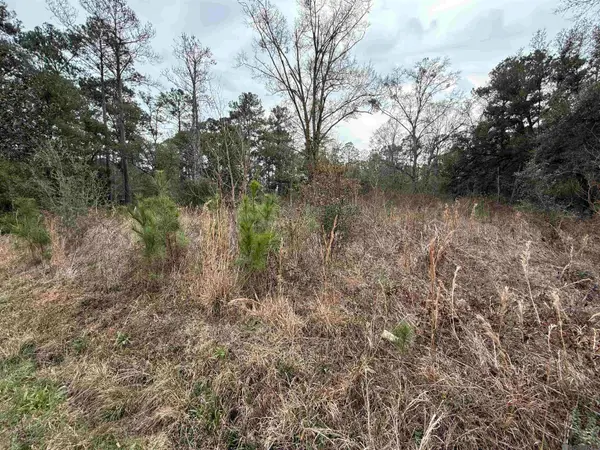60078 W Park Circle, Lacombe, LA 70445
Local realty services provided by:Better Homes and Gardens Real Estate Rhodes Realty
60078 W Park Circle,Lacombe, LA 70445
$579,150
- 6 Beds
- 5 Baths
- 10,400 sq. ft.
- Single family
- Active
Listed by: donna naquin
Office: compass mandeville (latt15)
MLS#:2539874
Source:LA_GSREIN
Price summary
- Price:$579,150
- Price per sq. ft.:$38.99
About this home
Welcome to 60078 West Park Drive — a sprawling 6-bedroom, 2 full bath, 3 half bath home nestled on nearly 2 acres in peaceful Lacombe. Originally custom-built for a large family, this distinctive home offers space, flexibility, and charm with a newly renovated interior and an array of bonus features. Inside, enjoy fresh paint, new flooring throughout (no carpet!), upgraded electrical and HVAC, and a brand-new roof in 2024. Granite countertops, with their natural patterns and unique colors, and a cozy bay window breakfast area elevate the kitchen's design. Multiple flex spaces, including bonus rooms, offices, and a sunroom, offer endless possibilities for living, working, or entertaining. Upstairs, a second-floor bonus room provides sweeping views of the expansive yard. Outside, you'll find a detached gazebo, workshop, and two additional storage buildings. A new drainage system ensures easier maintenance year-round. With a circular driveway, large rear carport, and ample room for parking, this property offers flexible spaces for gatherings or multigenerational living. Enjoy the freedom of country living, priced below the 2024 appraisal — don’t miss this rare opportunity!
Contact an agent
Home facts
- Year built:1970
- Listing ID #:2539874
- Added:600 day(s) ago
- Updated:February 25, 2026 at 04:10 PM
Rooms and interior
- Bedrooms:6
- Total bathrooms:5
- Full bathrooms:2
- Half bathrooms:3
- Living area:10,400 sq. ft.
Structure and exterior
- Roof:Shingle
- Year built:1970
- Building area:10,400 sq. ft.
- Lot area:1.83 Acres
Utilities
- Water:Well
- Sewer:Treatment Plant
Finances and disclosures
- Price:$579,150
- Price per sq. ft.:$38.99
New listings near 60078 W Park Circle
- New
 $325,000Active4 beds 3 baths2,400 sq. ft.
$325,000Active4 beds 3 baths2,400 sq. ft.108 Autumn Woods Drive, Lacombe, LA 70445
MLS# 2544195Listed by: THE W GROUP REAL ESTATE LLC - New
 $325,000Active4 beds 3 baths2,400 sq. ft.
$325,000Active4 beds 3 baths2,400 sq. ft.108 Autumn Woods Drive, Lacombe, LA 70445
MLS# NO2544195Listed by: THE W GROUP REAL ESTATE LLC - New
 $450,000Active4 beds 3 baths2,718 sq. ft.
$450,000Active4 beds 3 baths2,718 sq. ft.31166 Shannon Drive, Lacombe, LA 70445
MLS# 2543965Listed by: ERA TOP AGENT REALTY - New
 $258,995Active4 beds 2 baths1,653 sq. ft.
$258,995Active4 beds 2 baths1,653 sq. ft.60832 Fairfax Drive, Lacombe, LA 70445
MLS# NO2026003240Listed by: CICERO REALTY, LLC  $59,900Active0 Acres
$59,900Active0 AcresLot 306 D 190 Highway, Lacombe, LA 70445
MLS# 2488984Listed by: REALTY ONE GROUP IMMOBILIA- New
 $389,000Active3 beds 2 baths1,816 sq. ft.
$389,000Active3 beds 2 baths1,816 sq. ft.28759 W Ruth Road, Lacombe, LA 70445
MLS# 2541959Listed by: REMAX ALLIANCE - New
 $248,935Active3 beds 2 baths1,551 sq. ft.
$248,935Active3 beds 2 baths1,551 sq. ft.60836 Fairfax Drive, Lacombe, LA 70445
MLS# NO2026002979Listed by: CICERO REALTY, LLC - New
 $315,000Active3 beds 2 baths2,095 sq. ft.
$315,000Active3 beds 2 baths2,095 sq. ft.61325 Queen Anne Drive, Lacombe, LA 70445
MLS# 2542439Listed by: ENGEL & VOLKERS SLIDELL - MANDEVILLE - New
 $37,500Active1.17 Acres
$37,500Active1.17 Acres26126 Cloverland Road, Lacombe, LA 70445
MLS# 2026002823Listed by: EXP REALTY  $225,000Active10 Acres
$225,000Active10 Acres60206 Transmitter Road, Lacombe, LA 70445
MLS# 2542848Listed by: COMPASS COVINGTON (LATT27)

