61272 Timberbend Drive, Lacombe, LA 70445
Local realty services provided by:Better Homes and Gardens Real Estate Rhodes Realty
61272 Timberbend Drive,Lacombe, LA 70445
$349,000Last list price
- 4 Beds
- 2 Baths
- - sq. ft.
- Single family
- Sold
Listed by: christy quave
Office: latter & blum (latt14)
MLS#:2511223
Source:LA_CLBOR
Sorry, we are unable to map this address
Price summary
- Price:$349,000
- Monthly HOA dues:$34.58
About this home
Sellers will install a NEW ROOF before closing and will PAY UP TO 5,000 IN BUYER'S CLOSING COSTS!!!! Welcome Home to Your Serene Retreat! Step into comfort and charm in this beautifully crafted home, nestled in a secluded, upscale neighborhood. With high ceilings and wood floors, and custom crown molding, the spacious living areas are tailor-made for daily life and special occasions alike. Custom-built kitchen cabinets paired with beautiful granite countertops—a delight for preparing meals. Imagine spending time in your inviting pool and large, private backyard oasis surrounded by lush landscaping and fruit trees - wonderful for both fun and relaxation. The handy workshop in the backyard can be useful for crafts, hobbies, or tool space.
The oversized primary suite offers room to rest, unwind, and enjoy a peaceful start or end to the day. Located in a tranquil, low-traffic area in a preferred flood zone. Anyone would be proud to call this home! Make your appointment to see this special home!!!!
Contact an agent
Home facts
- Year built:1992
- Listing ID #:2511223
- Added:144 day(s) ago
- Updated:December 02, 2025 at 11:26 AM
Rooms and interior
- Bedrooms:4
- Total bathrooms:2
- Full bathrooms:2
Heating and cooling
- Cooling:1 Unit, Central Air
- Heating:Central, Heating
Structure and exterior
- Roof:Shingle
- Year built:1992
Utilities
- Water:Public
- Sewer:Public Sewer
Finances and disclosures
- Price:$349,000
New listings near 61272 Timberbend Drive
- New
 $78,000Active0 Acres
$78,000Active0 Acres00000 Louisville Street, Lacombe, LA 70445
MLS# 2532645Listed by: CAMELLIA CITY REALTY & PROPERTY MANAGEMENT, INC. - New
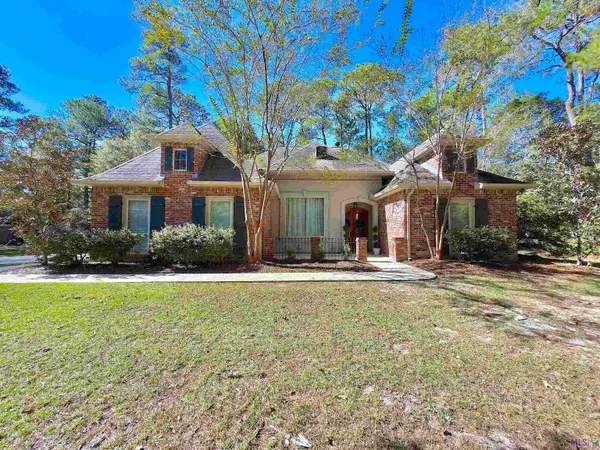 $397,000Active3 beds 2 baths2,349 sq. ft.
$397,000Active3 beds 2 baths2,349 sq. ft.61109 Brier Lake Drive, Lacombe, LA 70445
MLS# BR2025020603Listed by: DAWSON GREY REAL ESTATE - New
 $199,000Active3 beds 2 baths1,163 sq. ft.
$199,000Active3 beds 2 baths1,163 sq. ft.61308 25th Street, Lacombe, LA 70445
MLS# NO2529430Listed by: XLV REALTY LLC - New
 $185,000Active3 beds 2 baths1,358 sq. ft.
$185,000Active3 beds 2 baths1,358 sq. ft.61555 Hwy 434 Highway, Lacombe, LA 70445
MLS# NO2529805Listed by: 1 PERCENT LISTS PREMIER 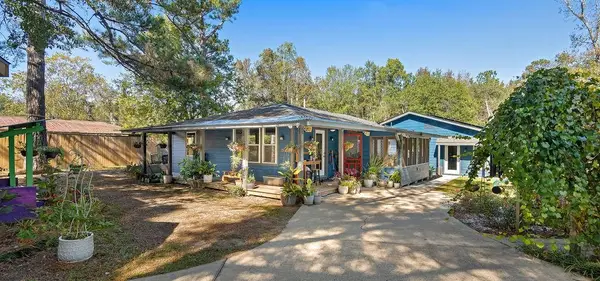 $215,000Pending4 beds 3 baths1,922 sq. ft.
$215,000Pending4 beds 3 baths1,922 sq. ft.27095 Jackson Street, Lacombe, LA 70445
MLS# NO2530213Listed by: MCENERY RESIDENTIAL, LLC- New
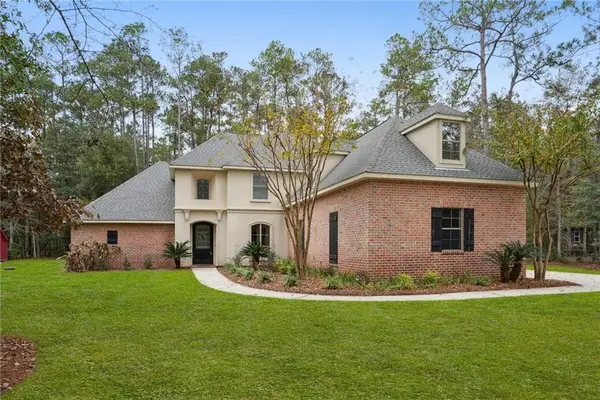 $465,000Active4 beds 3 baths2,623 sq. ft.
$465,000Active4 beds 3 baths2,623 sq. ft.30131 Bran Drive, Lacombe, LA 70445
MLS# NO2529442Listed by: LATTER & BLUM (LATT27) - New
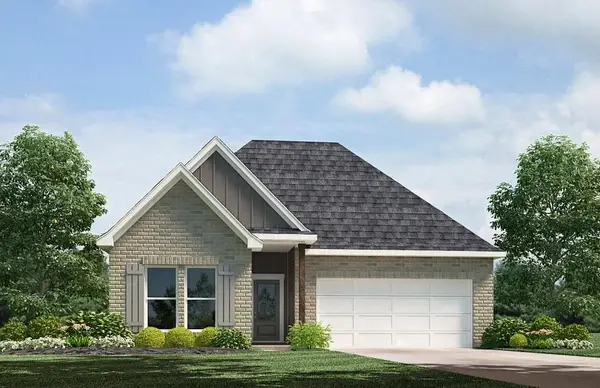 $262,900Active3 beds 2 baths1,588 sq. ft.
$262,900Active3 beds 2 baths1,588 sq. ft.30336 Lancaster Court, Lacombe, LA 70445
MLS# NO2532416Listed by: D.R.HORTON REALTY OF LOUISIANA - New
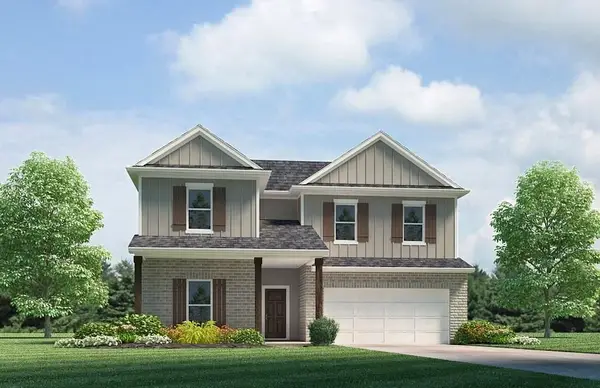 $345,980Active4 beds 3 baths2,484 sq. ft.
$345,980Active4 beds 3 baths2,484 sq. ft.30332 Lancaster Court, Lacombe, LA 70445
MLS# NO2532419Listed by: D.R.HORTON REALTY OF LOUISIANA - New
 $99,900Active2 beds 2 baths1,046 sq. ft.
$99,900Active2 beds 2 baths1,046 sq. ft.59472 Pine Ridge Road, Lacombe, LA 70445
MLS# 2532411Listed by: AMANDA MILLER REALTY, LLC - New
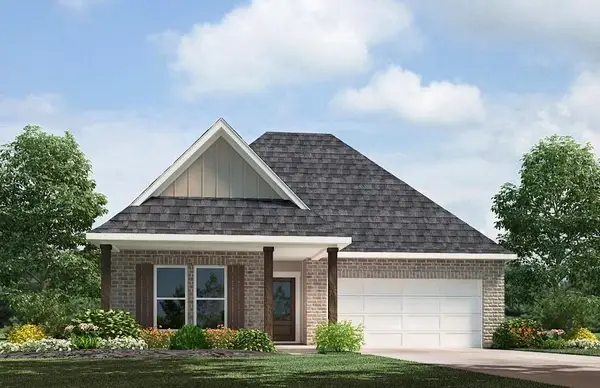 $274,900Active4 beds 2 baths1,867 sq. ft.
$274,900Active4 beds 2 baths1,867 sq. ft.30328 Lancaster Court, Lacombe, LA 70445
MLS# NO2532415Listed by: D.R.HORTON REALTY OF LOUISIANA
