61609 Brittany Drive, Lacombe, LA 70445
Local realty services provided by:Better Homes and Gardens Real Estate Rhodes Realty
Listed by: jill dalier
Office: latter & blum (latt27)
MLS#:2523332
Source:LA_CLBOR
Price summary
- Price:$300,000
- Price per sq. ft.:$95.85
- Monthly HOA dues:$34.58
About this home
NEW PRICE! NEW ROOF TO BE INSTALLED BEFORE THE KEYS ARE YOURS! Tucked inside the wildlife sanctuary community of Brier Lake Estates, this 4-bedroom, 2-bath home sits on an acre of natural beauty where geese waddle by and native birds add to the sanctuary-like vibe. As you enter the foyer, you can't help but be drawn into the stunning living room-- showcasing 13' beamed cathedral ceilings and a wood-burning fireplace that anchors the space. From here, glass slider doors flow seamlessly to a covered brick patio— well suited for hosting memorable get togethers or peaceful moments in the fresh air. The elegant dining room, with French doors facing the front porch, offers a charming backdrop for entertaining and holiday gatherings. The spacious backyard invites gardening, volleyball, birdwatching, or even the addition of a studio for multigenerational living. Lovingly built and maintained by original owners, this home is ready for its next chapter. Just minutes from I-12, local shops, and seasonal events, Brittany Drive is where nature and neighborhood charm come together. Located in Flood Zone C.
Contact an agent
Home facts
- Year built:1979
- Listing ID #:2523332
- Added:94 day(s) ago
- Updated:December 28, 2025 at 04:02 PM
Rooms and interior
- Bedrooms:4
- Total bathrooms:2
- Full bathrooms:2
- Living area:2,085 sq. ft.
Heating and cooling
- Cooling:2 Units, Central Air
- Heating:Central, Heating, Multiple Heating Units
Structure and exterior
- Roof:Shingle
- Year built:1979
- Building area:2,085 sq. ft.
- Lot area:1 Acres
Utilities
- Water:Well
- Sewer:Septic Tank
Finances and disclosures
- Price:$300,000
- Price per sq. ft.:$95.85
New listings near 61609 Brittany Drive
- New
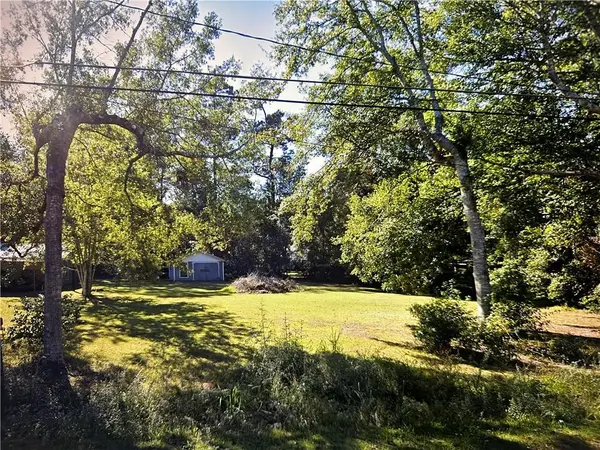 $23,000Active0 Acres
$23,000Active0 Acres0 Tag A Long Road, Lacombe, LA 70445
MLS# 2535396Listed by: KELLER WILLIAMS REALTY SERVICES 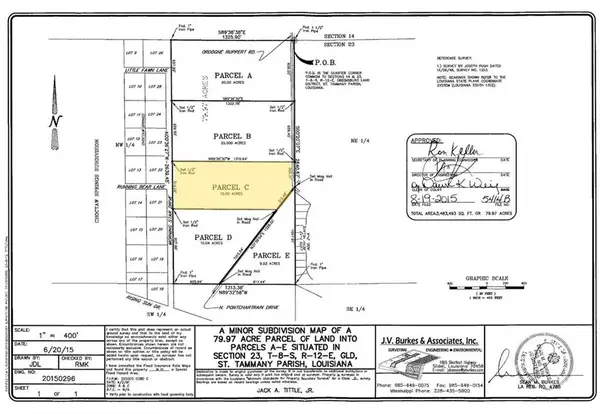 $210,000Active0 Acres
$210,000Active0 AcresN Ponchartrain Drive, Lacombe, LA 70445
MLS# 2534617Listed by: ATLAS REAL ESTATE COMPANY, LLC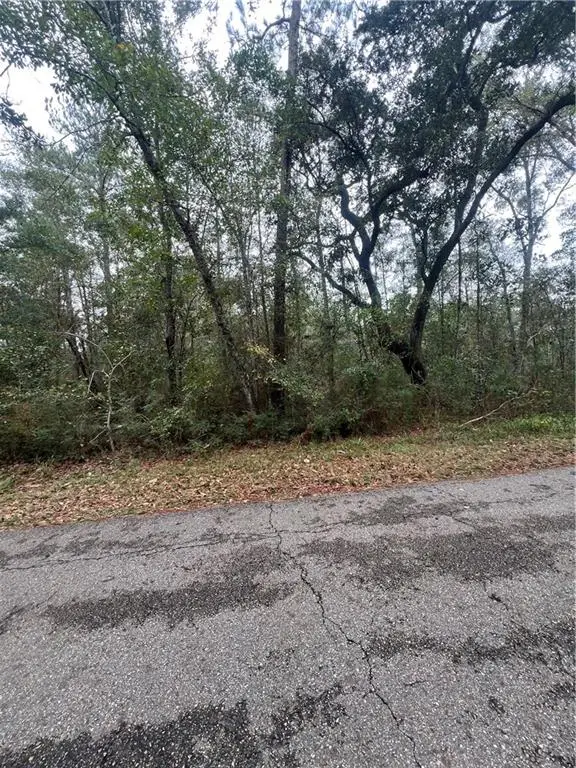 $35,000Active2.5 Acres
$35,000Active2.5 AcresLot 339A N Oaklawn Drive, Lacombe, LA 70445
MLS# 2533794Listed by: COMPASS MANDEVILLE (LATT15)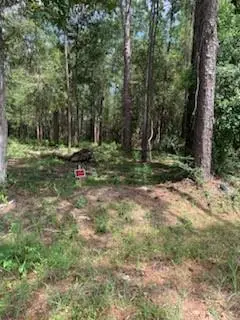 $25,000Active1.48 Acres
$25,000Active1.48 AcresCypress Street, Lacombe, LA 70445
MLS# 2533713Listed by: REAL BROKER, LLC $115,000Active3 beds 1 baths925 sq. ft.
$115,000Active3 beds 1 baths925 sq. ft.28657 Berry Todd Road, Lacombe, LA 70445
MLS# 2532746Listed by: CENTURY 21 INVESTMENT REALTY $78,000Active0 Acres
$78,000Active0 Acres00000 Louisville Street, Lacombe, LA 70445
MLS# 2532645Listed by: CAMELLIA CITY REALTY & PROPERTY MANAGEMENT, INC.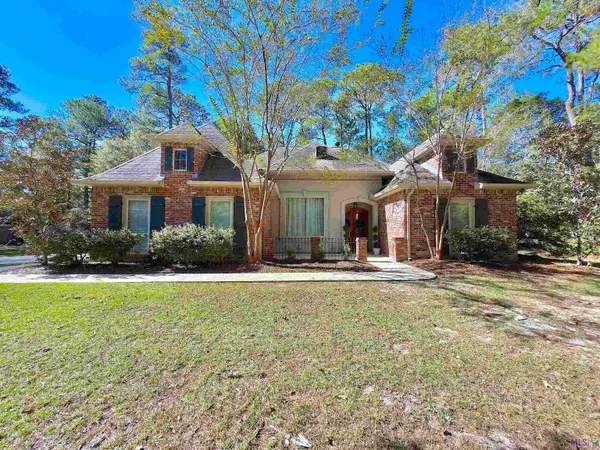 $397,000Active3 beds 2 baths2,349 sq. ft.
$397,000Active3 beds 2 baths2,349 sq. ft.61109 Brier Lake Drive, Lacombe, LA 70445
MLS# BR2025020603Listed by: DAWSON GREY REAL ESTATE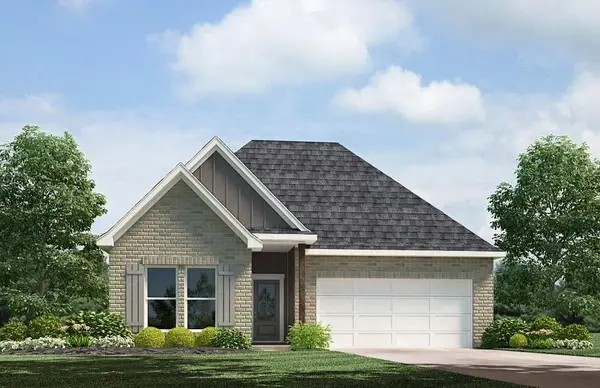 $262,900Active3 beds 2 baths1,588 sq. ft.
$262,900Active3 beds 2 baths1,588 sq. ft.30336 Lancaster Court, Lacombe, LA 70445
MLS# 2532416Listed by: D.R.HORTON REALTY OF LOUISIANA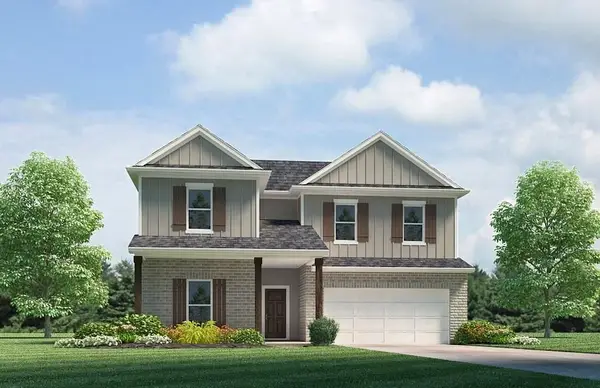 $345,980Active4 beds 3 baths2,484 sq. ft.
$345,980Active4 beds 3 baths2,484 sq. ft.30332 Lancaster Court, Lacombe, LA 70445
MLS# 2532419Listed by: D.R.HORTON REALTY OF LOUISIANA $99,900Active2 beds 2 baths1,046 sq. ft.
$99,900Active2 beds 2 baths1,046 sq. ft.59472 Pine Ridge Road, Lacombe, LA 70445
MLS# 2532411Listed by: AMANDA MILLER REALTY, LLC
