Local realty services provided by:Better Homes and Gardens Real Estate Rhodes Realty
101 Hunters Holw,Lafayette, LA 70508
$895,000
- 4 Beds
- 5 Baths
- 4,150 sq. ft.
- Single family
- Active
Listed by: deedra comeaux
Office: exp realty, llc.
MLS#:2600000267
Source:LA_RAAMLS
Price summary
- Price:$895,000
- Price per sq. ft.:$215.66
- Monthly HOA dues:$41.67
About this home
🏡 101 Hunters Hollow - Settlement SubdivisionNewly Renovated Luxury Home in Prime Lafayette LocationBeautifully renovated custom home located in the highly sought-after Settlement Subdivision, just minutes from Lourdes and Women's & Children's Hospitals, restaurants, and shopping. Situated on a corner lot with high elevation in flood zone X.This exceptional property features custom wrought iron gates, full security wall, three-car garage plus five additional parking spaces, and a separate fenced grassy area ideal for pets while entertaining. Outdoor living includes a Gunite pool with waterfall, cabana, and pool bath house. Interior highlights include floor-to-ceiling windows, soaring ceilings with solid wood beams and skylights, formal living and dining with rare Australian Cypress floors, and a large great room with masonry fireplace. The open kitchen boasts double ovens, microwave, brand-new Italian Bertazzoni stove, built-in buffet and desk, and top-grade travertine floors with granite inserts. Brazillian mahogany front doors.Downstairs primary suite with fireplace, spa-style bath, dual vanities, makeup vanity, and two walk-in closets. Also downstairs: large office with French doors to courtyard and a saferoom. Upstairs offers three bedrooms...one functioning as a second primary (master) suite, offering added privacy and flexibility for guests or multi-generational living, two full baths, loft area, walk-out balconies, and holiday storage closet. List of new improvements (2025): new gas cooktop, new dishwasher, kitchen faucet and disposal. New appliances never used. New paint inside and out, new carpet which still has clear overlay, new pool and spa pumps. Pool resurfaced and new pool tile 2 1/2 years old.Owner/Agent
Contact an agent
Home facts
- Year built:1986
- Listing ID #:2600000267
- Added:135 day(s) ago
- Updated:January 26, 2026 at 11:47 PM
Rooms and interior
- Bedrooms:4
- Total bathrooms:5
- Full bathrooms:4
- Half bathrooms:1
- Living area:4,150 sq. ft.
Heating and cooling
- Cooling:Central Air, Multi Units
- Heating:Central Heat, Natural Gas
Structure and exterior
- Roof:Composition
- Year built:1986
- Building area:4,150 sq. ft.
- Lot area:0.4 Acres
Schools
- High school:Comeaux
- Middle school:Paul Breaux Middle
- Elementary school:Cpl. M. Middlebrook
Utilities
- Sewer:Public Sewer
Finances and disclosures
- Price:$895,000
- Price per sq. ft.:$215.66
New listings near 101 Hunters Holw
- New
 $220,000Active3 beds 2 baths1,870 sq. ft.
$220,000Active3 beds 2 baths1,870 sq. ft.223 Ole Colony Road, Lafayette, LA 70506
MLS# 2600000416Listed by: EXP REALTY, LLC - New
 $294,750Active19.65 Acres
$294,750Active19.65 AcresTbd Saul Drive, Lafayette, LA 70507
MLS# 2600000409Listed by: PLATINUM REALTY - New
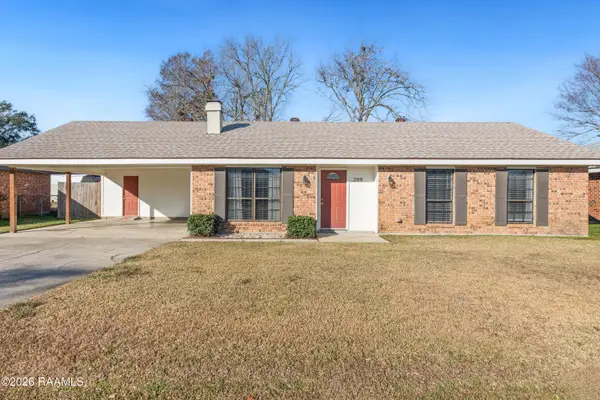 $220,000Active3 beds 2 baths1,455 sq. ft.
$220,000Active3 beds 2 baths1,455 sq. ft.208 Vivian Drive, Lafayette, LA 70508
MLS# 2600000410Listed by: DWIGHT ANDRUS REAL ESTATE AGENCY, LLC - New
 $65,000Active0.5 Acres
$65,000Active0.5 Acres218 Delphine Street, Lafayette, LA 70506
MLS# 2600000413Listed by: LULU DAVID REAL ESTATE CO LLC 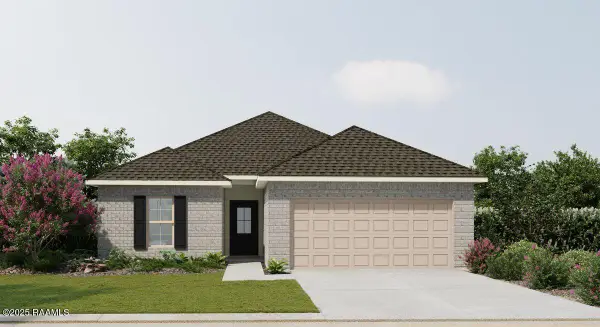 $237,320Pending3 beds 2 baths1,463 sq. ft.
$237,320Pending3 beds 2 baths1,463 sq. ft.118 Betrillo Court, Lafayette, LA 70506
MLS# 2600000405Listed by: CICERO REALTY LLC- Coming Soon
 $105,000Coming Soon3 beds 1 baths
$105,000Coming Soon3 beds 1 baths201 Justin Street, Lafayette, LA 70501
MLS# 2600000397Listed by: KEATY REAL ESTATE TEAM - Coming Soon
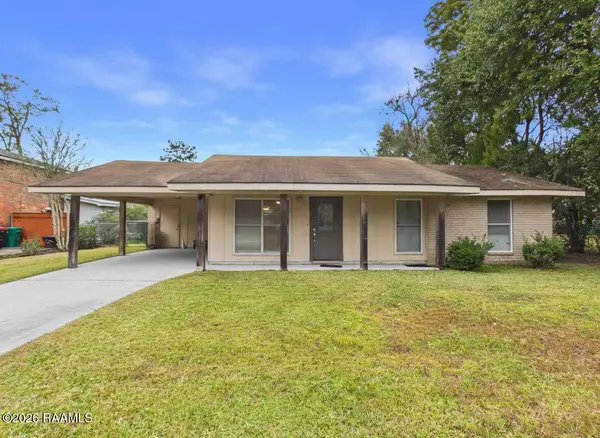 $170,000Coming Soon3 beds 2 baths
$170,000Coming Soon3 beds 2 baths308 Eastland Drive, Lafayette, LA 70503
MLS# 2600000398Listed by: KEATY REAL ESTATE TEAM - Open Sat, 8 to 9:30pmNew
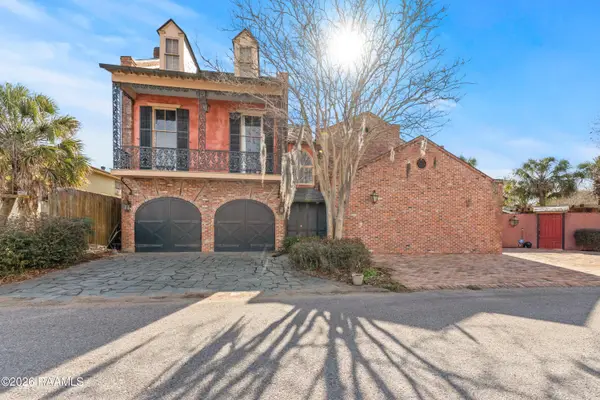 $550,000Active3 beds 5 baths4,211 sq. ft.
$550,000Active3 beds 5 baths4,211 sq. ft.12 Bayside Drive, Lafayette, LA 70508
MLS# 2600000399Listed by: EXP REALTY, LLC - New
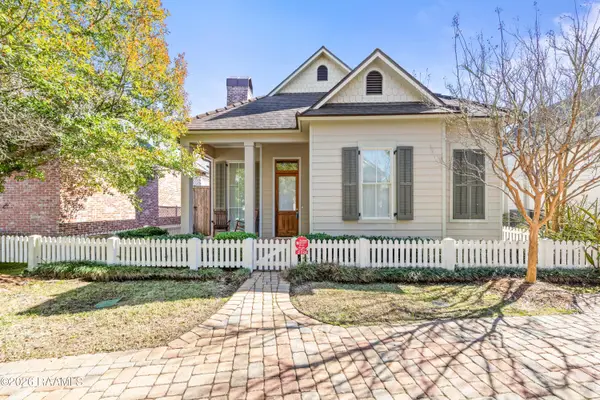 $575,000Active3 beds 2 baths1,907 sq. ft.
$575,000Active3 beds 2 baths1,907 sq. ft.210 Brickell Way #C, Lafayette, LA 70508
MLS# 2600000402Listed by: PLATINUM REALTY - New
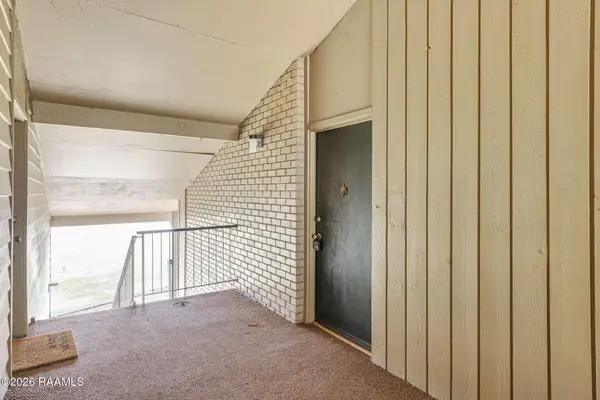 $135,000Active2 beds 2 baths1,049 sq. ft.
$135,000Active2 beds 2 baths1,049 sq. ft.220 Doucet Road #241f, Lafayette, LA 70503
MLS# 2600000406Listed by: HARGRODER REAL ESTATE GROUP

