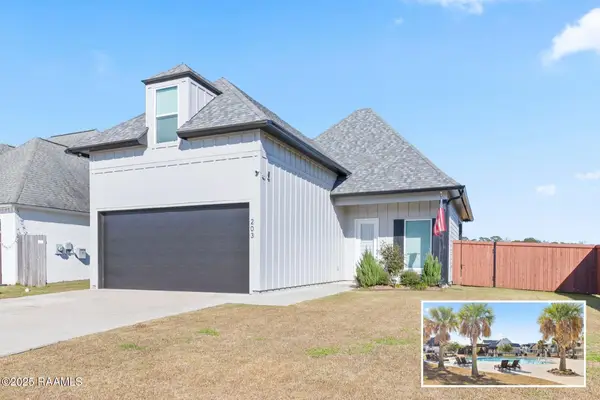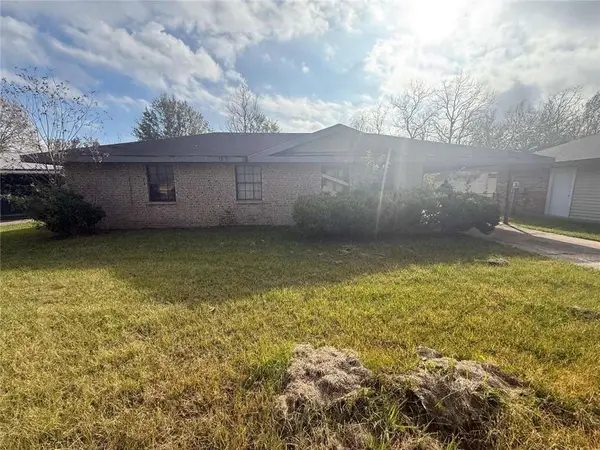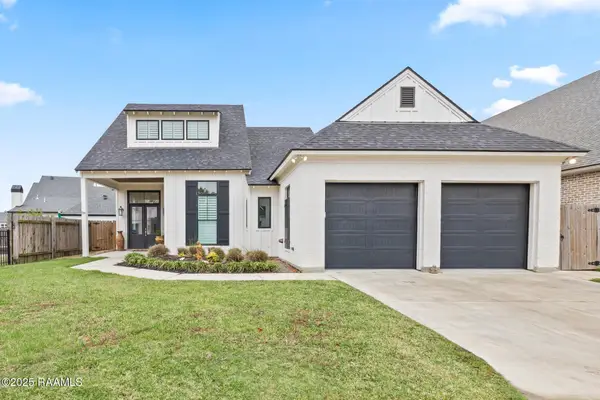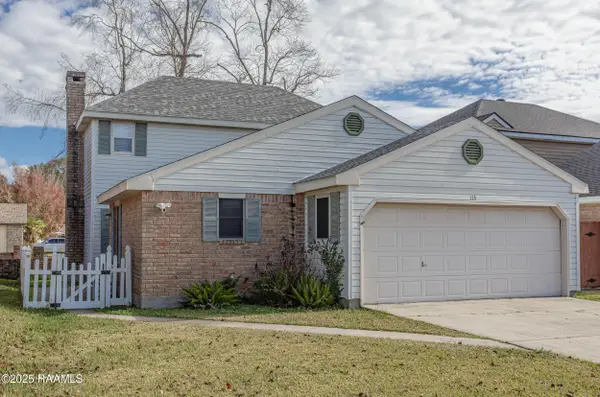101 Merlot Drive, Lafayette, LA 70503
Local realty services provided by:Better Homes and Gardens Real Estate Rhodes Realty
101 Merlot Drive,Lafayette, LA 70503
$641,974
- 4 Beds
- 4 Baths
- 3,226 sq. ft.
- Single family
- Active
Upcoming open houses
- Sat, Dec 2705:00 pm - 07:00 pm
- Sun, Dec 2808:00 pm - 10:00 pm
Listed by: natasha antoine
Office: exp realty, llc.
MLS#:2500005024
Source:LA_RAAMLS
Price summary
- Price:$641,974
- Price per sq. ft.:$140.57
About this home
Step into this stunning 4-bedroom, 2 full bath, 2 half bath residence that perfectly blends style, comfort, and functionality. Nestled on a desirable corner lot this home boasts an expansive open floor plan designed for modern living.The heart of the home is a beautifully appointed kitchen featuring granite countertops, a spacious serving pantry, and ample cabinetry. Natural light pours in through the numerous windows highlighting a beautiful fireplace and a seamless flow between the kitchen, dining, and living areas.The luxurious primary suite is a true retreat, showcasing an oversized shower with a standalone soaking tub and a double vanity for added convenience.Upstairs you'll find three generously sized bedrooms, 1.5 bathrooms, and a versatile space ideal for a home office or game room. Additional highlights include:A 3-car garage with abundant storageBeautiful bay windows for natural light and architectural interestGranite surfaces throughoutOutdoor kitchenThoughtfully designed open layoutThis home offers the perfect combination of elegance and practicality for anyone seeking refined city living.
Contact an agent
Home facts
- Listing ID #:2500005024
- Added:58 day(s) ago
- Updated:December 26, 2025 at 11:50 PM
Rooms and interior
- Bedrooms:4
- Total bathrooms:4
- Full bathrooms:2
- Half bathrooms:2
- Living area:3,226 sq. ft.
Heating and cooling
- Cooling:Multi Units
- Heating:Central Heat
Structure and exterior
- Roof:Composition
- Building area:3,226 sq. ft.
- Lot area:0.29 Acres
Schools
- High school:Comeaux
- Middle school:Edgar Martin
- Elementary school:Ridge
Utilities
- Sewer:Public Sewer
Finances and disclosures
- Price:$641,974
- Price per sq. ft.:$140.57
New listings near 101 Merlot Drive
- New
 $349,500Active4 beds 3 baths1,679 sq. ft.
$349,500Active4 beds 3 baths1,679 sq. ft.203 Olivewood Drive, Lafayette, LA 70508
MLS# 2500006542Listed by: COMPASS - New
 $69,000Active3 beds 2 baths1,134 sq. ft.
$69,000Active3 beds 2 baths1,134 sq. ft.206 French Court, Lafayette, LA 70507
MLS# 2535605Listed by: CONGRESS REALTY, INC. - New
 $230,000Active3 beds 2 baths1,686 sq. ft.
$230,000Active3 beds 2 baths1,686 sq. ft.135 Pleasant View Drive, Lafayette, LA 70503
MLS# 2500006514Listed by: EXP REALTY, LLC - New
 $169,000Active3 beds 2 baths1,150 sq. ft.
$169,000Active3 beds 2 baths1,150 sq. ft.Address Withheld By Seller, Lafayette, LA 70506
MLS# 2500006516Listed by: KELLER WILLIAMS REALTY ACADIANA - Coming Soon
 $233,000Coming Soon4 beds 2 baths
$233,000Coming Soon4 beds 2 baths207 Bambi Drive, Lafayette, LA 70503
MLS# 2500006519Listed by: COMPASS - Open Sun, 6 to 8pmNew
 $350,000Active3 beds 3 baths1,913 sq. ft.
$350,000Active3 beds 3 baths1,913 sq. ft.220 Duclos Street, Lafayette, LA 70506
MLS# 2500006505Listed by: COMPASS - New
 $240,000Active3 beds 2 baths1,902 sq. ft.
$240,000Active3 beds 2 baths1,902 sq. ft.100 Papwood Circle, Lafayette, LA 70503
MLS# 2500006502Listed by: EXP REALTY, LLC - Open Sat, 3 to 11pmNew
 $289,900Active4 beds 2 baths1,674 sq. ft.
$289,900Active4 beds 2 baths1,674 sq. ft.102 Berchman Oaks Drive, Lafayette, LA 70506
MLS# 2500006499Listed by: EXP REALTY, LLC - New
 $654,000Active4 beds 3 baths2,500 sq. ft.
$654,000Active4 beds 3 baths2,500 sq. ft.116 Orchard Park Avenue, Lafayette, LA 70508
MLS# 2500006495Listed by: COMPASS - New
 $192,000Active3 beds 3 baths1,700 sq. ft.
$192,000Active3 beds 3 baths1,700 sq. ft.113 Mahone Loop, Lafayette, LA 70508
MLS# 2500006468Listed by: EXP REALTY, LLC
