101 Sanctuary Lane, Lafayette, LA 70503
Local realty services provided by:Better Homes and Gardens Real Estate Rhodes Realty
101 Sanctuary Lane,Lafayette, LA 70503
$474,900
- 4 Beds
- 3 Baths
- 2,270 sq. ft.
- Single family
- Pending
Listed by: laurie c huff
Office: compass
MLS#:2500000779
Source:LA_RAAMLS
Price summary
- Price:$474,900
- Price per sq. ft.:$209.21
- Monthly HOA dues:$36.67
About this home
Welcome to 101 Sanctuary Lane! This stunning home features a desirable 3-way split floorplan with 4 bedrooms and 3 bathrooms, perfectly situated on a cul-de-sac lot near a neighborhood playground. Step through the inviting foyer into a thoughtfully designed home boasting quality craftsmanship throughout. The living room is sure to impress with its soaring vaulted ceilings, creating a spacious and airy feel, and seamlessly flows into the kitchen and dining. The kitchen stands out with custom cabinetry, designer finishes, a large island, an expansive pantry, a gas range, and a window above the sink that offers a lovely view of the rear porch and backyard.The master suite is privately located on the right side of the home and features an oversized bedroom, a luxurious spa-like bathroom with a free-standing tub, a walk-in shower with a built-in niche, and a generous walk-in closet. The remaining three bedrooms and two bathrooms are situated on the opposite side, offering comfort and privacy for all. This home is filled with thoughtful touches and high-end finishes that make it truly special. Come see all it has to offer!
Contact an agent
Home facts
- Year built:2025
- Listing ID #:2500000779
- Added:136 day(s) ago
- Updated:November 14, 2025 at 11:30 AM
Rooms and interior
- Bedrooms:4
- Total bathrooms:3
- Full bathrooms:3
- Living area:2,270 sq. ft.
Heating and cooling
- Cooling:Central Air
- Heating:Central Heat, Electric
Structure and exterior
- Roof:Composition
- Year built:2025
- Building area:2,270 sq. ft.
Schools
- High school:Comeaux
- Middle school:Edgar Martin
- Elementary school:Ridge
Utilities
- Sewer:Public Sewer
Finances and disclosures
- Price:$474,900
- Price per sq. ft.:$209.21
New listings near 101 Sanctuary Lane
- New
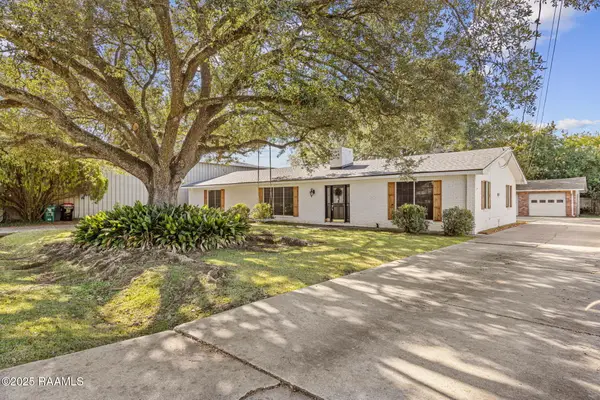 $350,000Active3 beds 2 baths2,776 sq. ft.
$350,000Active3 beds 2 baths2,776 sq. ft.100 Cecile Drive, Lafayette, LA 70508
MLS# 2500005459Listed by: EXP REALTY, LLC - Coming Soon
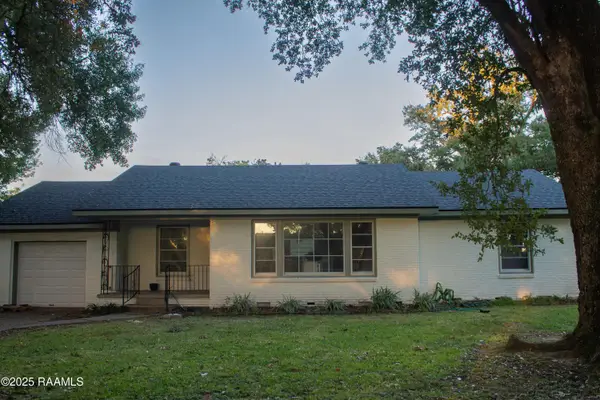 $340,000Coming Soon3 beds 2 baths
$340,000Coming Soon3 beds 2 baths105 Teche Drive, Lafayette, LA 70503
MLS# 2500005455Listed by: REAL BROKER, LLC - Open Sun, 7:30 to 9:30pmNew
 $625,000Active5 beds 5 baths5,400 sq. ft.
$625,000Active5 beds 5 baths5,400 sq. ft.121 Oakforest Drive, Lafayette, LA 70501
MLS# 2500005443Listed by: EXP REALTY, LLC - New
 $175,000Active2 beds 1 baths1,220 sq. ft.
$175,000Active2 beds 1 baths1,220 sq. ft.617 Evangeline Drive, Lafayette, LA 70501
MLS# 2500005433Listed by: REAL BROKER, LLC - New
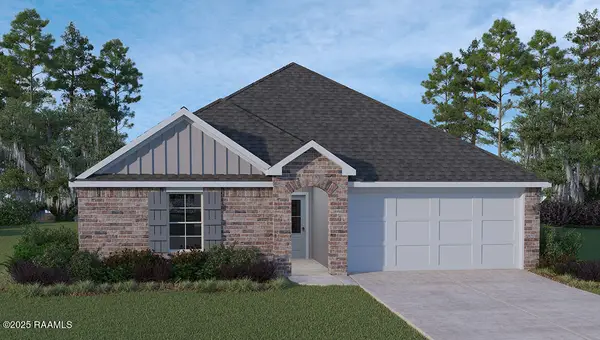 $236,500Active3 beds 2 baths1,447 sq. ft.
$236,500Active3 beds 2 baths1,447 sq. ft.101 Lake Oak Drive, Lafayette, LA 70507
MLS# 2500005418Listed by: D.R. HORTON REALTY OF LA, LLC - New
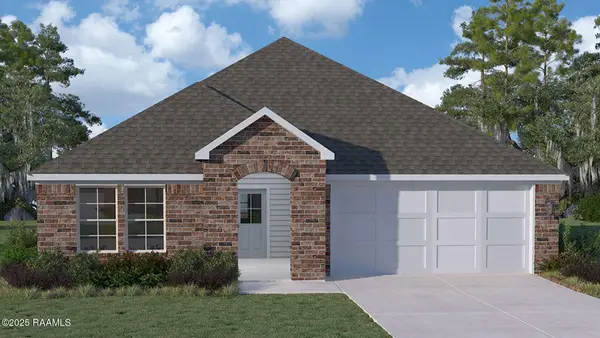 $256,500Active4 beds 2 baths1,786 sq. ft.
$256,500Active4 beds 2 baths1,786 sq. ft.103 Lake Oak Drive, Lafayette, LA 70507
MLS# 2500005419Listed by: D.R. HORTON REALTY OF LA, LLC - New
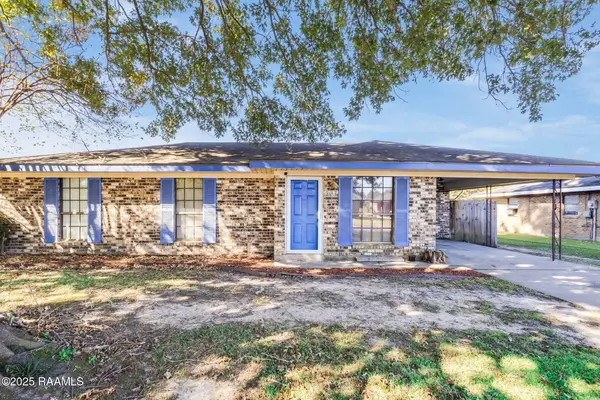 $145,000Active3 beds 1 baths1,160 sq. ft.
$145,000Active3 beds 1 baths1,160 sq. ft.203 Latin Drive, Lafayette, LA 70507
MLS# 2500005426Listed by: KELLER WILLIAMS REALTY ACADIANA - New
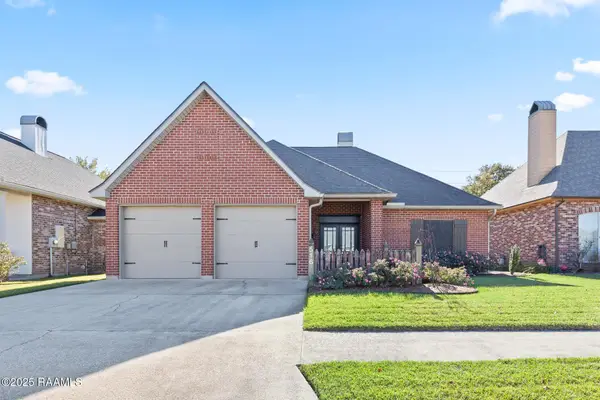 $299,000Active3 beds 2 baths1,875 sq. ft.
$299,000Active3 beds 2 baths1,875 sq. ft.516 Kings Cove Circle, Lafayette, LA 70508
MLS# 2500005430Listed by: COMPASS - Open Sun, 7 to 9pmNew
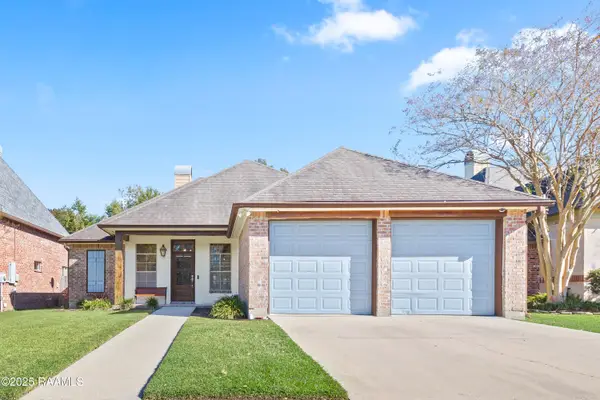 $320,000Active4 beds 2 baths1,977 sq. ft.
$320,000Active4 beds 2 baths1,977 sq. ft.205 Metairie Court, Lafayette, LA 70503
MLS# 2500005432Listed by: REAL BROKER, LLC - New
 $232,500Active3 beds 2 baths1,518 sq. ft.
$232,500Active3 beds 2 baths1,518 sq. ft.115 Pleasant View Drive, Lafayette, LA 70503
MLS# 2500005413Listed by: REAL BROKER, LLC
