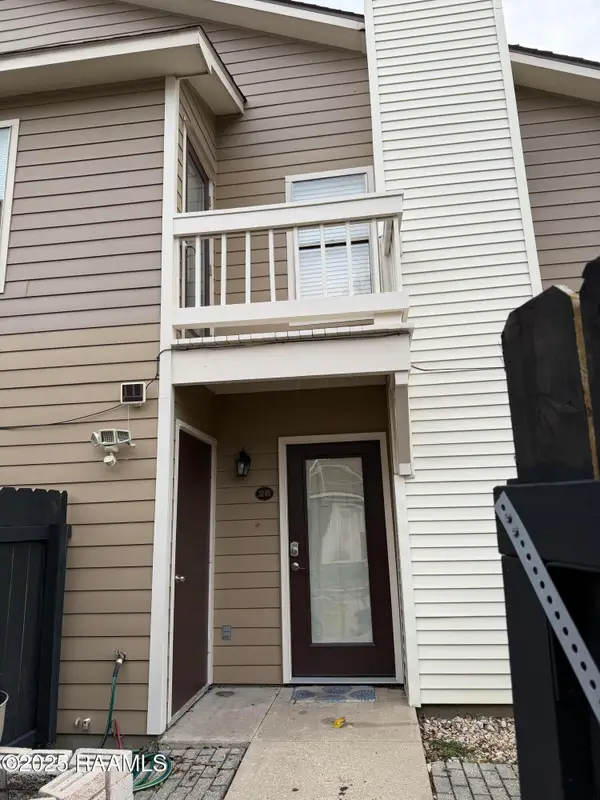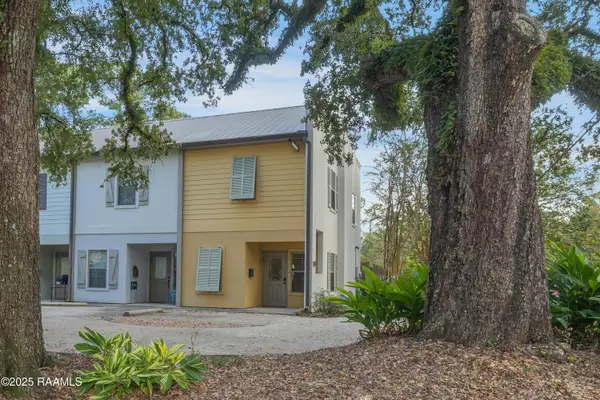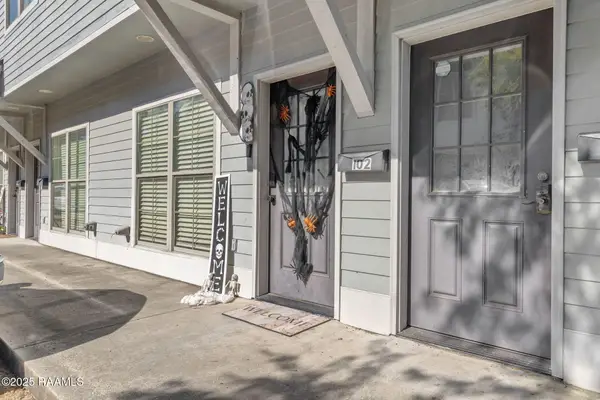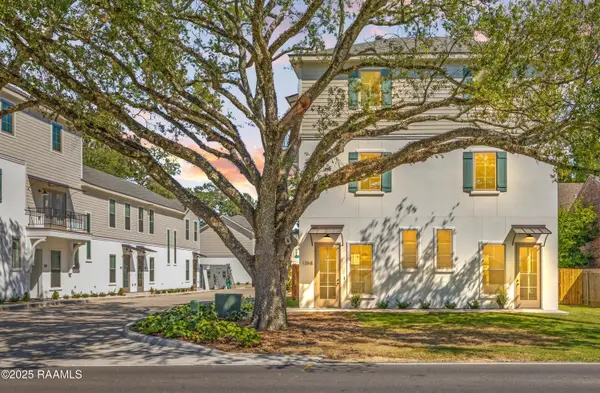102 Hennessy Drive, Lafayette, LA 70508
Local realty services provided by:Better Homes and Gardens Real Estate Rhodes Realty
102 Hennessy Drive,Lafayette, LA 70508
$519,000
- 5 Beds
- 4 Baths
- 2,770 sq. ft.
- Single family
- Pending
Listed by: heathyr mcdaniel, amy braun
Office: compass
MLS#:2500002112
Source:LA_RAAMLS
Price summary
- Price:$519,000
- Price per sq. ft.:$187.36
- Monthly HOA dues:$29.17
About this home
Welcome to this beautiful home that truly feels like home the moment you arrive. The great curb appeal, enhanced by mature landscaping, sets a welcoming tone. Inside, you'll find an open split floor plan thoughtfully designed for modern living with fresh neutral paint throughout. 4 spacious bedrooms are conveniently located downstairs, perfect for family life or guests, while the upstairs bedroom offers a quiet retreat that's ideal as a bonus room or home office -- the choice is yours! The kitchen is nothing short of spectacular. A large island takes center stage, perfect for gathering and meal prep, complemented by stainless-steel appliances and a gas cooktop that any chef will appreciate. You'll also love the abundance of cabinetry and a huge walk-in pantry that keeps everything organized and accessible. Adjacent, a large laundry room with a sink adds extra convenience. The primary suite is a true oasis, featuring a luxurious bath with a separate shower and soaking tub, a double vanity, a water closet, and an expansive walk-in closet -- plenty of space for all your essentials. The great room is filled with natural light from large windows and centers around a cozy gas fireplace, creating the perfect atmosphere to relax or entertain. Step outside and you'll find an incredible outdoor living space with its own gas fireplace and a built-in outdoor cooking area -- ideal for gatherings year-round. This home is a rare find with thoughtful details at every turn. It's ready to welcome you and your family -- schedule a tour today before it's gone!
Contact an agent
Home facts
- Year built:2013
- Listing ID #:2500002112
- Added:168 day(s) ago
- Updated:January 23, 2026 at 11:17 AM
Rooms and interior
- Bedrooms:5
- Total bathrooms:4
- Full bathrooms:4
- Living area:2,770 sq. ft.
Heating and cooling
- Cooling:Central Air, Multi Units
- Heating:Central Heat
Structure and exterior
- Roof:Composition
- Year built:2013
- Building area:2,770 sq. ft.
- Lot area:0.24 Acres
Schools
- High school:Southside
- Middle school:Milton
- Elementary school:Milton
Finances and disclosures
- Price:$519,000
- Price per sq. ft.:$187.36
New listings near 102 Hennessy Drive
 $110,000Pending1 beds 2 baths1,113 sq. ft.
$110,000Pending1 beds 2 baths1,113 sq. ft.3500 E Simcoe Street #33, Lafayette, LA 70501
MLS# 2500002439Listed by: KELLER WILLIAMS REALTY ACADIANA $137,000Pending2 beds 2 baths982 sq. ft.
$137,000Pending2 beds 2 baths982 sq. ft.1000 Kaliste Saloom Road #26, Lafayette, LA 70508
MLS# 2500002800Listed by: COMPASS $220,000Pending2 beds 3 baths1,142 sq. ft.
$220,000Pending2 beds 3 baths1,142 sq. ft.701 W Taft Street #7, Lafayette, LA 70503
MLS# 2500003052Listed by: COMPASS $650,000Pending3 beds 3 baths2,028 sq. ft.
$650,000Pending3 beds 3 baths2,028 sq. ft.321 Richland Avenue, Lafayette, LA 70508
MLS# 2500003893Listed by: FALAYA, LLC $50,000Pending2 beds 2 baths1,050 sq. ft.
$50,000Pending2 beds 2 baths1,050 sq. ft.155 High Meadows Boulevard #167, Lafayette, LA 70507
MLS# 2500004353Listed by: EXP REALTY, LLC $50,000Pending2 beds 2 baths1,094 sq. ft.
$50,000Pending2 beds 2 baths1,094 sq. ft.155 High Meadows Boulevard #166, Lafayette, LA 70507
MLS# 2500004354Listed by: EXP REALTY, LLC $148,000Pending2 beds 3 baths1,091 sq. ft.
$148,000Pending2 beds 3 baths1,091 sq. ft.1402 Jefferson Street #102, Lafayette, LA 70501
MLS# 2500004441Listed by: KELLER WILLIAMS REALTY ACADIANA $187,000Pending2 beds 3 baths1,272 sq. ft.
$187,000Pending2 beds 3 baths1,272 sq. ft.311 Rue Louis Xiv #C, Lafayette, LA 70508
MLS# 2500004459Listed by: REAL BROKER, LLC $59,000Pending2 beds 2 baths1,059 sq. ft.
$59,000Pending2 beds 2 baths1,059 sq. ft.101 Wilbourn Boulevard #707, Lafayette, LA 70506
MLS# 2500004624Listed by: EXP REALTY, LLC $312,000Pending2 beds 3 baths1,245 sq. ft.
$312,000Pending2 beds 3 baths1,245 sq. ft.126a Steiner Road, Lafayette, LA 70508
MLS# 2500004640Listed by: REHIVE, LLC
