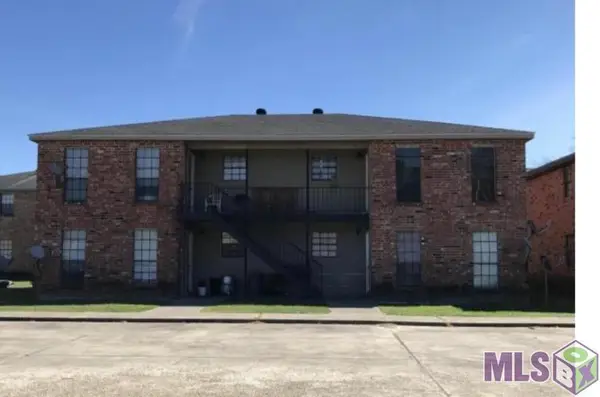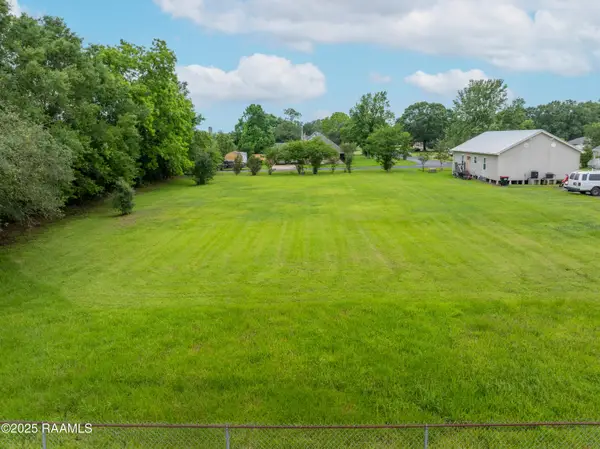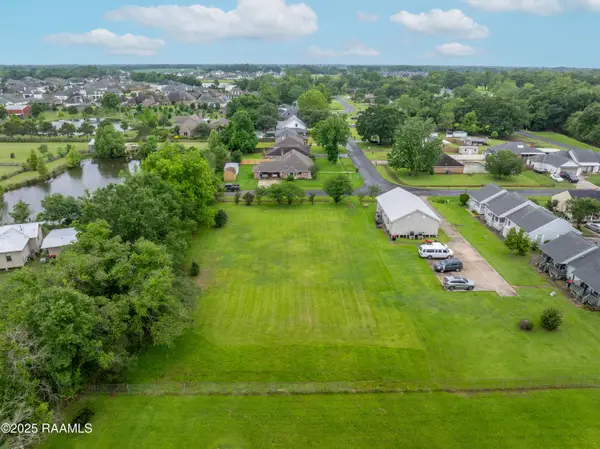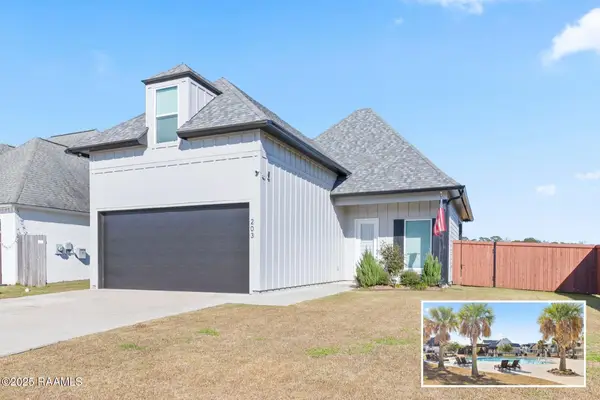104 Western Lane, Lafayette, LA 70507
Local realty services provided by:Better Homes and Gardens Real Estate Rhodes Realty
104 Western Lane,Lafayette, LA 70507
$614,500
- 5 Beds
- 3 Baths
- 2,893 sq. ft.
- Single family
- Pending
Listed by: daniel pinner
Office: real broker, llc.
MLS#:2500005382
Source:LA_RAAMLS
Price summary
- Price:$614,500
- Price per sq. ft.:$212.41
About this home
Welcome to your dream home, nestled within the gated community of West Ridge Estates. This stunning 5 bedroom, 3 full bath residence is a masterpiece of design and comfort, offering an expansive 1 acre lot perfect for both relaxation and grand entertaining. Step inside to discover a bright and airy open-concept living space, where soaring high ceilings create an immediate sense of grandeur. The flooring throughout the main living areas is a pristine, low-maintenance porcelain tile that adds a touch of modern elegance. The gourmet kitchen is a chef's delight, equipped with stainless steel appliances including a gas cooktop range, ample counter space, and custom cabinetry. It seamlessly flows into the dining and living areas anchored by a fire place, making it the heart of the home. The spacious master suite serves as a tranquil retreat, offering a luxurious en-suite bathroom with dual vanities, a soaking tub, and a separate shower. The additional four generously sized bedrooms and two full bathrooms provide plenty of space for family, guests, or a home office. Outside, the property truly shines. The professionally designed, beautiful landscaping enhances the curb appeal and offers a serene environment for outdoor enjoyment. The large 1-acre lot provides endless possibilities for gardening, recreation, or simply unwinding in your own private oasis. This home offers the perfect blend of luxury, privacy, and community living. Don't miss the opportunity to make this exceptional property your own!
Contact an agent
Home facts
- Listing ID #:2500005382
- Added:47 day(s) ago
- Updated:December 28, 2025 at 03:13 PM
Rooms and interior
- Bedrooms:5
- Total bathrooms:3
- Full bathrooms:3
- Living area:2,893 sq. ft.
Heating and cooling
- Cooling:Central Air
- Heating:Central Heat
Structure and exterior
- Building area:2,893 sq. ft.
- Lot area:1 Acres
Schools
- High school:Carencro
- Middle school:Acadian
- Elementary school:Carencro Heights
Utilities
- Sewer:Septic Tank
Finances and disclosures
- Price:$614,500
- Price per sq. ft.:$212.41
New listings near 104 Western Lane
- New
 $185,000Active-- beds -- baths3,790 sq. ft.
$185,000Active-- beds -- baths3,790 sq. ft.203 Larimer St, Lafayette, LA 70506
MLS# BR2025022912Listed by: CAPITAL CITY REAL ESTATE GROUP, LLC - Coming Soon
 $90,000Coming Soon3 beds 1 baths
$90,000Coming Soon3 beds 1 baths382 Sunset Drive, Lafayette, LA 70501
MLS# 2500006554Listed by: KELLER WILLIAMS REALTY ACADIANA - Coming Soon
 $375,000Coming Soon4 beds 3 baths
$375,000Coming Soon4 beds 3 baths113 Charles Read Avenue, Lafayette, LA 70503
MLS# 2500006551Listed by: REAL BROKER, LLC - New
 $159,900Active2 beds 2 baths1,540 sq. ft.
$159,900Active2 beds 2 baths1,540 sq. ft.1244 E Alexander Street, Lafayette, LA 70501
MLS# 2500006552Listed by: REAL BROKER, LLC - New
 $45,000Active0.34 Acres
$45,000Active0.34 Acres303 Solitaire Avenue, Lafayette, LA 70508
MLS# 2500006549Listed by: COLDWELL BANKER TRAHAN REAL ESTATE GROUP - New
 $45,000Active0.34 Acres
$45,000Active0.34 Acres305 Solitaire Avenue, Lafayette, LA 70508
MLS# 2500006550Listed by: COLDWELL BANKER TRAHAN REAL ESTATE GROUP  $134,000Pending2 beds 1 baths970 sq. ft.
$134,000Pending2 beds 1 baths970 sq. ft.103 Lowell Drive, Lafayette, LA 70506
MLS# 2500006544Listed by: REAL BROKER, LLC- New
 $349,500Active4 beds 3 baths1,679 sq. ft.
$349,500Active4 beds 3 baths1,679 sq. ft.203 Olivewood Drive, Lafayette, LA 70508
MLS# 2500006542Listed by: COMPASS - New
 $69,000Active3 beds 2 baths1,134 sq. ft.
$69,000Active3 beds 2 baths1,134 sq. ft.206 French Court, Lafayette, LA 70507
MLS# 2535605Listed by: CONGRESS REALTY, INC. - New
 $230,000Active3 beds 2 baths1,686 sq. ft.
$230,000Active3 beds 2 baths1,686 sq. ft.135 Pleasant View Drive, Lafayette, LA 70503
MLS# 2500006514Listed by: EXP REALTY, LLC
