105 Waterside Drive, Lafayette, LA 70503
Local realty services provided by:Better Homes and Gardens Real Estate Rhodes Realty
105 Waterside Drive,Lafayette, LA 70503
$2,750,000
- 5 Beds
- 8 Baths
- 8,604 sq. ft.
- Single family
- Active
Listed by: charles w baudoin
Office: compass
MLS#:23003343
Source:LA_RAAMLS
Price summary
- Price:$2,750,000
- Price per sq. ft.:$286.34
- Monthly HOA dues:$79.17
About this home
This contemporary, elegant home sits high above the Vermilion River on 4.9 acres in stately Fernewood subdivision. Designed by a team of distinguished architects and designers, the 3-split-level house opens with a tall mahogany and beveled glass entrance into a large living room. A 2-story wall of windows shows sweeping views of the lawn down to the river and adjoining cypress swamp. On the left wall is a fascinating two-sided aquarium of sea-life, which opens on the other side into a full bar painted as if under water. Beyond that is a hall way to the laundry room, elevator, and 3-car air-conditioned garage. To the right of the living room is a mahogany office with a wall of bookcases and a full bathroom, allowing alternate use as a bedroom.The foyer staircase curves up to the 2nd level landing and continues up to the balcony over the living room, sharing the floor to ceiling views. The dining room, kitchen, pantry, wine cellar, elevator, and family room are on the second level. The square dining room has a pyramid ceiling, an authentic Art Deco era hotel chandelier, two walls of floor to ceiling windows and two walls of inset glass shelving of crystal glassware. Between the dining room and the kitchen are the 2500+ bottle walk-in wine cellar, the elevator, and a full butler's pantry with a storeroom and half bath. The kitchen is a chef's delight boasting a dual-fuel cook top, 3 ovens, an inside grill (yes!), a commercial refrigerator, and an 8' x 6' solid piece granite-top island. There is ample storage in the floor-to-ceiling white oak cabinetry where a library ladder runs the length. A former open deck was closed into a family room. When entertaining, this room and the kitchen can be separated by a hidden wall system of sliding floor-to-ceiling white oak panels.Beyond the 3rd level balcony is a vestibule into the generous principal suite. It has the bedroom with a fireplace and view of the always-interesting cypress swamp, plus an outdoor balcony. The luxurious bathroom, with onyx countertops and heated flooring, has 2 of everything expected, plus a walk-in steam shower. An expertly designed closet for two was built in a 19' x 19' room, and spare room with a half bath has served as both a library and a child's bedroom.On the 1st floor level exists a suite with two bedrooms, two bathrooms, and a large sitting room with a kitchenette. An exterior door steps onto the arch-and-column back porch facing the cypress swamp. A fireplace and ceiling heat lamps allow year-round use. On the other end of the house is an open breezeway leading to a gazebo and outdoor staircase up to the family room. It is underneath the family room, off the breezeway below, that there is another bedroom, bathroom and bonus room considered under-roof yet outdoor. Along the ivy garden wall is a tool shed, half bath, and a hidden closet for deliveries. Built along the river is a staircase down to an open deck, continuing to a ramp down to the floating dock, with a mooring capacity of 22' by 9'. This perfectly designed and constructed house cleverly disguises numerous hidden cabinets and has a few other wonderful features! The foyer staircase curves up to the 2nd level landing and continues up to the balcony over the living room, sharing the floor to ceiling views.
The dining room, kitchen, pantry, wine cellar, elevator, and family room are on the second level. The square dining room has a pyramid ceiling, an authentic Art Deco era hotel chandelier, two walls of floor to ceiling windows and two walls of inset glass shelving of crystal glassware. Between the dining room and the kitchen are the 2500+ bottle walk-in wine cellar, the elevator, and a full butler's pantry with a storeroom and half bath. The kitchen is a chef's delight boasting a dual-fuel cook top, 3 ovens, an inside grill (yes!), a commercial refrigerator, and an 8' x 6' solid piece granite-top island. There is ample storage in the floor-to-ceiling white oak cabinetry where a library ladder runs the length. A former open deck was closed into a family room. When entertaining, this room and the kitchen can be separated by a hidden wall system of sliding floor-to-ceiling white oak panels.
Beyond the 3rd level balcony is a vestibule into the generous principal suite. It has the bedroom with a fireplace and view of the always-interesting cypress swamp, plus an outdoor balcony. The luxurious bathroom, with onyx countertops and heated flooring, has 2 of everything expected, plus a walk-in steam shower. An expertly designed closet for two was built in a 19' x 19' room, and spare room with a half bath has served as both a library and a child's bedroom.
On the 1st floor level exists a suite with two bedrooms, two bathrooms, and a large sitting room with a kitchenette. An exterior door steps onto the arch-and-column back porch facing the cypress swamp. A fireplace and ceiling heat lamps allow year-round use. On the other end of the house is an open breezeway leading to a gazebo and outdoor staircase up to the family room. It is underneath the family room, off the breezeway below, that there is another bedroom, bathroom and bonus room considered under-roof yet outdoor. Along the ivy garden wall is a tool shed, half bath, and a hidden closet for deliveries. Built along the river is a staircase down to an open deck, continuing to a ramp down to the floating dock, with a mooring capacity of 22' by 9'.
This perfectly designed and constructed house cleverly disguises numerous hidden cabinets and has a few other wonderful features!
Contact an agent
Home facts
- Year built:1999
- Listing ID #:23003343
- Added:968 day(s) ago
- Updated:December 18, 2025 at 04:18 PM
Rooms and interior
- Bedrooms:5
- Total bathrooms:8
- Full bathrooms:5
- Half bathrooms:3
- Living area:8,604 sq. ft.
Heating and cooling
- Cooling:Central Air, Multi Units, Zoned
- Heating:Central Heat, Electric, Zoned
Structure and exterior
- Roof:Composition
- Year built:1999
- Building area:8,604 sq. ft.
- Lot area:4.7 Acres
Schools
- High school:Comeaux
- Middle school:Edgar Martin
- Elementary school:Broadmoor
Utilities
- Sewer:Public Sewer
Finances and disclosures
- Price:$2,750,000
- Price per sq. ft.:$286.34
New listings near 105 Waterside Drive
- New
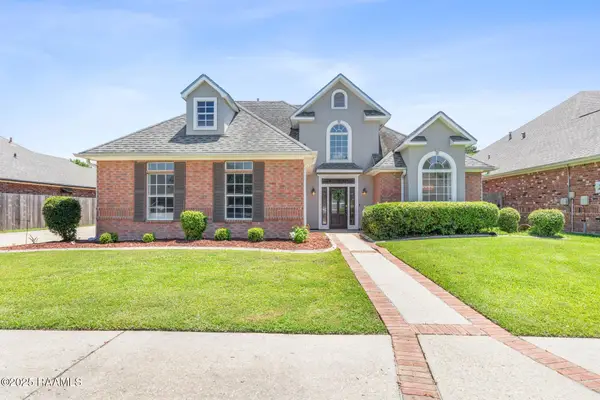 $290,000Active3 beds 3 baths2,128 sq. ft.
$290,000Active3 beds 3 baths2,128 sq. ft.202 Kincaid Court, Lafayette, LA 70508
MLS# 2500006394Listed by: COMPASS - New
 $250,000Active4 beds 2 baths1,731 sq. ft.
$250,000Active4 beds 2 baths1,731 sq. ft.214 S Lakepointe Drive, Lafayette, LA 70506
MLS# 2500006386Listed by: EPIQUE REALTY - New
 $330,000Active3 beds 2 baths1,767 sq. ft.
$330,000Active3 beds 2 baths1,767 sq. ft.331 Camus Road, Lafayette, LA 70503
MLS# 2500006382Listed by: KELLER WILLIAMS REALTY ACADIANA 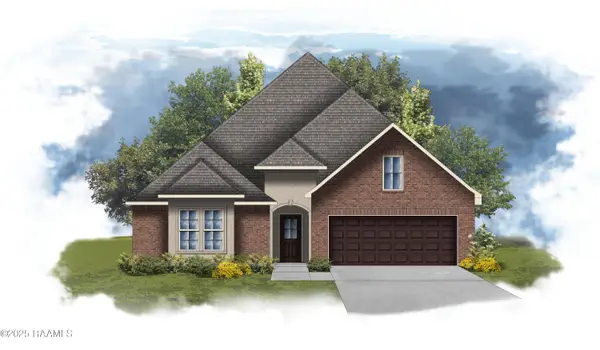 $365,068Pending4 beds 3 baths2,750 sq. ft.
$365,068Pending4 beds 3 baths2,750 sq. ft.105 Garden Meadows Drive, Lafayette, LA 70506
MLS# 2500006356Listed by: CICERO REALTY LLC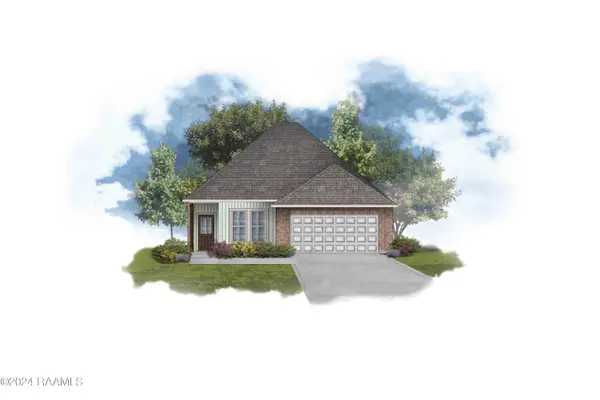 $256,640Pending3 beds 2 baths1,659 sq. ft.
$256,640Pending3 beds 2 baths1,659 sq. ft.200 Braddish Court, Lafayette, LA 70506
MLS# 2500006364Listed by: CICERO REALTY LLC- New
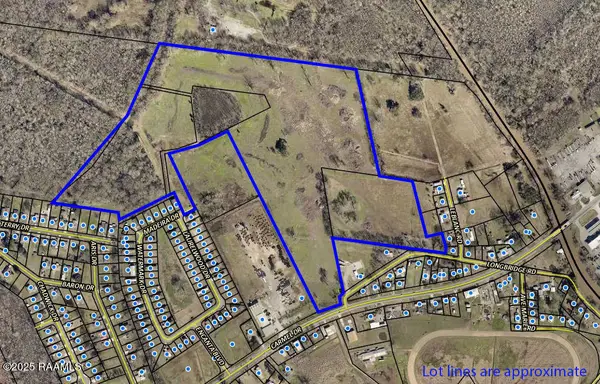 $499,000Active55 Acres
$499,000Active55 Acres2100 Blk Carmel Drive, Lafayette, LA 70501
MLS# 2500006355Listed by: THE GLEASON GROUP - New
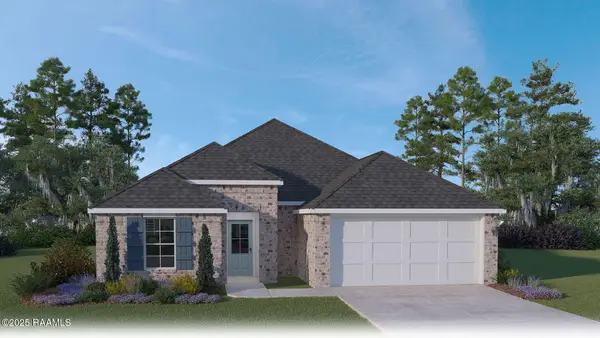 $224,500Active3 beds 2 baths1,616 sq. ft.
$224,500Active3 beds 2 baths1,616 sq. ft.153 Cottage Cove Drive, Maurice, LA 70555
MLS# 2500006345Listed by: D.R. HORTON REALTY OF LA, LLC - New
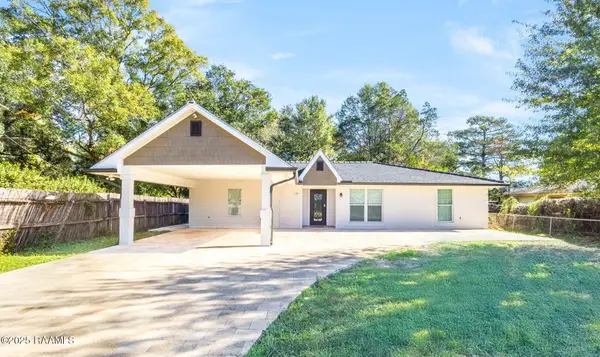 $250,000Active3 beds 2 baths1,800 sq. ft.
$250,000Active3 beds 2 baths1,800 sq. ft.108 Saint Margarite Street, Lafayette, LA 70501
MLS# 2500006351Listed by: KELLER WILLIAMS REALTY ACADIANA - New
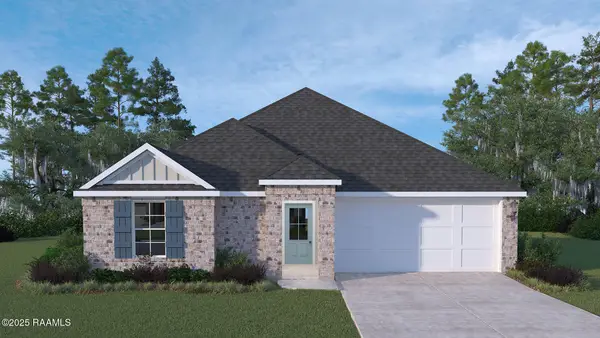 $204,500Active3 beds 2 baths1,298 sq. ft.
$204,500Active3 beds 2 baths1,298 sq. ft.151 Cottage Cove Drive, Maurice, LA 70555
MLS# 2500006344Listed by: D.R. HORTON REALTY OF LA, LLC - New
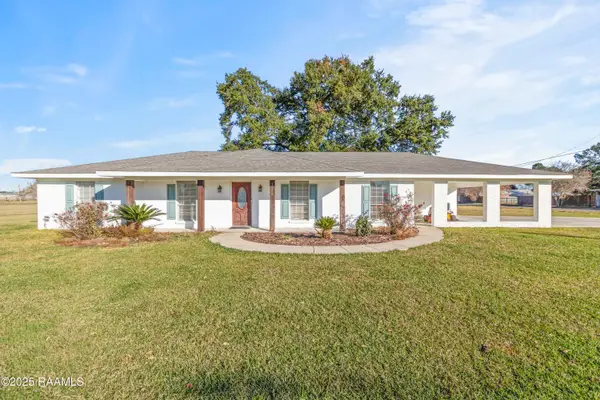 $250,000Active3 beds 2 baths1,700 sq. ft.
$250,000Active3 beds 2 baths1,700 sq. ft.1122 Dugas Road, Lafayette, LA 70507
MLS# 2500006316Listed by: EXP REALTY, LLC
