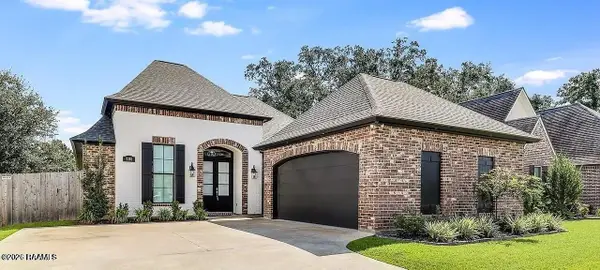107 Llansfair Drive, Lafayette, LA 70503
Local realty services provided by:Better Homes and Gardens Real Estate Rhodes Realty
107 Llansfair Drive,Lafayette, LA 70503
$1,249,000
- 5 Beds
- 5 Baths
- 5,559 sq. ft.
- Single family
- Active
Listed by: paige d gary, carrie h theard
Office: real broker, llc.
MLS#:2020022996
Source:LA_RAAMLS
Price summary
- Price:$1,249,000
- Price per sq. ft.:$224.68
- Monthly HOA dues:$31.67
About this home
Priced Below Appraisal! Located on a quiet cul-de-sac, this beautifully expanded and upgraded home offers 5 bedrooms, 4.5 bathrooms, plus an office, gym, sunroom, pool house, and even a secret hideout for the kids. The layout is both spacious and functional, designed for everyday living and entertaining.Step through the brand-new front doors into a bright, open space with a dining room to the right and a guest suite to the left. The family room offers stunning views of the heated pool and flows into the sunroom and chef's kitchen featuring a large island, Sub-Zero fridge, new double ovens and dishwasher, walk-in pantry, and breakfast area.The private primary suite has more pool views, a spa-like bath with wet room, and a large walk-in closet. Upstairs are 3 bedrooms with large closets and a shared full bath.The new addition begins with a custom mudroom offering locker cabinets, work counters, and access from the garage. A hidden loft makes a great reading nook or climate-controlled storage space. The laundry room is a dream with custom cabinetry, pull-out drying racks, and a marble dog-washing station.A full guest suite connects to the pool house, complete with a brand-new kitchenette with GE Cafe appliances and an accordion window that opens to the outdoor kitchen with grill, sink, and burner. French doors lead to the pool area and spacious backyard--perfect for entertaining, kids, and pets.Upgraded smart home features with phone control include: thermostats, doorbell cameras, garage doors with cameras, house alarm, exterior cameras, sonos sound system to pool speakers, pool vacuum, pool/spa lights/jets.Fernewood also offers a private park exclusive to residents. This home is a rare find--luxury, location, and lifestyle all in one.
Contact an agent
Home facts
- Listing ID #:2020022996
- Added:295 day(s) ago
- Updated:February 10, 2026 at 04:59 PM
Rooms and interior
- Bedrooms:5
- Total bathrooms:5
- Full bathrooms:4
- Half bathrooms:1
- Living area:5,559 sq. ft.
Heating and cooling
- Cooling:Central Air, Multi Units, Zoned
- Heating:Central Heat, Zoned
Structure and exterior
- Roof:Composition
- Building area:5,559 sq. ft.
Schools
- High school:Comeaux
- Middle school:Edgar Martin
- Elementary school:Broadmoor
Utilities
- Sewer:Public Sewer
Finances and disclosures
- Price:$1,249,000
- Price per sq. ft.:$224.68
New listings near 107 Llansfair Drive
- New
 $235,000Active3 beds 2 baths1,575 sq. ft.
$235,000Active3 beds 2 baths1,575 sq. ft.111 Seaside, Lafayette, LA 70506
MLS# 2600000909Listed by: EXP REALTY, LLC - New
 $237,365Active3 beds 2 baths1,463 sq. ft.
$237,365Active3 beds 2 baths1,463 sq. ft.205 Brattle Court, Lafayette, LA 70506
MLS# 2600000900Listed by: CICERO REALTY LLC - Coming Soon
 $495,000Coming Soon4 beds 3 baths
$495,000Coming Soon4 beds 3 baths207 Lemongrass Lane, Lafayette, LA 70503
MLS# 2600000903Listed by: REAL BROKER, LLC - New
 $275,168Active4 beds 2 baths1,858 sq. ft.
$275,168Active4 beds 2 baths1,858 sq. ft.205 Hidden Meadows Drive, Lafayette, LA 70506
MLS# 2600000894Listed by: CICERO REALTY LLC - Coming SoonOpen Sun, 7 to 10pm
 $479,000Coming Soon4 beds 3 baths
$479,000Coming Soon4 beds 3 baths103 Dominus Drive, Broussard, LA 70518
MLS# 2600000871Listed by: COMPASS - New
 $38,500Active0.47 Acres
$38,500Active0.47 Acres124 Lepinay Road, Lafayette, LA 70508
MLS# 2600000858Listed by: PARISH REALTY ACADIANA - New
 $175,000Active2 beds 2 baths1,200 sq. ft.
$175,000Active2 beds 2 baths1,200 sq. ft.451 Rena Drive, Lafayette, LA 70503
MLS# 2600000859Listed by: REAL BROKER, LLC - New
 $349,000Active4 beds 3 baths2,018 sq. ft.
$349,000Active4 beds 3 baths2,018 sq. ft.207 Summerland Key Lane, Lafayette, LA 70508
MLS# 2600000848Listed by: ICON REAL ESTATE CO - New
 $363,000Active3 beds 2 baths1,900 sq. ft.
$363,000Active3 beds 2 baths1,900 sq. ft.200 Eastwood Drive, Lafayette, LA 70508
MLS# 2600000800Listed by: RELIANCE REAL ESTATE GROUP - Coming Soon
 $205,000Coming Soon3 beds 2 baths
$205,000Coming Soon3 beds 2 baths100 Strasbourg Drive, Lafayette, LA 70506
MLS# 2600000803Listed by: KEATY REAL ESTATE TEAM

