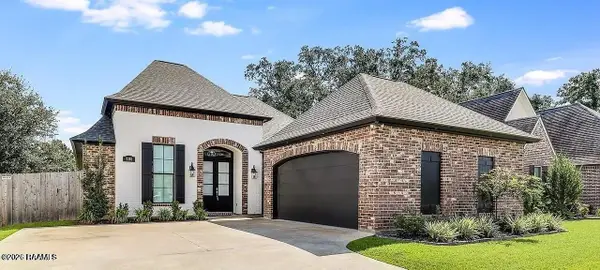110 Saltmeadow Lane, Lafayette, LA 70508
Local realty services provided by:Better Homes and Gardens Real Estate Rhodes Realty
110 Saltmeadow Lane,Lafayette, LA 70508
$799,000
- 4 Beds
- 4 Baths
- 2,773 sq. ft.
- Single family
- Active
Upcoming open houses
- Sun, Feb 1501:00 pm - 03:00 pm
Listed by: karen stokes
Office: fleur de lis realty group
MLS#:2518802
Source:LA_GSREIN
Price summary
- Price:$799,000
- Price per sq. ft.:$193.93
- Monthly HOA dues:$66.67
About this home
New construction by Prestigious Home Builders, this
thoughtfully designed residence at 110 Saltmeadow Lane blends timeless Southern
architecture with refined modern living in Lafayette’s highly sought-after Audubon Parc
subdivision. Offering 2,773 square feet of living space, this 4-bedroom, 3.5-bath home
features a private home office, a tandem 3-car garage, and an open-concept floor plan ideal
for both everyday living and entertaining. The layout flows seamlessly from the main living
areas to the outdoor courtyard, creating a natural indoor–outdoor connection. Interior
finishes reflect the quality and craftsmanship synonymous with Prestigious Home Builders.
Highlights include custom cabinetry, quartzite countertops, and GE Café appliances,
complemented by a curated neutral color palette, warm wood accents, and premium
trimwork throughout. The living space is equally suited for hosting gatherings or enjoying
quiet evenings at home. Situated on a corner lot, the property offers excellent curb appeal
and provides flexibility for a future pool or expanded outdoor living area. A painted brick
exterior with Fossil trim and artisan shutters creates a classic Southern elevation, while the
tandem garage adds functional versatility for storage, hobbies, or additional vehicles.
Audubon Parc is one of Lafayette’s premier residential communities, featuring scenic
walking trails, lakes, and open green spaces. Convenient access to Lourdes Hospital,
Costco, shopping, dining, and top-rated schools enhances the home’s appeal and everyday
convenience. This is a rare opportunity to own a professionally designed, new construction
home in an established community—where architectural detail, thoughtful planning, and
location come together seamlessly.
Contact an agent
Home facts
- Year built:2025
- Listing ID #:2518802
- Added:168 day(s) ago
- Updated:February 12, 2026 at 05:50 AM
Rooms and interior
- Bedrooms:4
- Total bathrooms:4
- Full bathrooms:3
- Half bathrooms:1
- Living area:2,773 sq. ft.
Heating and cooling
- Cooling:2 Units, Central Air
- Heating:Central, Heating, Multiple Heating Units
Structure and exterior
- Roof:Shingle
- Year built:2025
- Building area:2,773 sq. ft.
- Lot area:0.22 Acres
Schools
- Middle school:Milton
- Elementary school:Milton
Utilities
- Water:Public
- Sewer:Public Sewer
Finances and disclosures
- Price:$799,000
- Price per sq. ft.:$193.93
New listings near 110 Saltmeadow Lane
- New
 $235,000Active3 beds 2 baths1,575 sq. ft.
$235,000Active3 beds 2 baths1,575 sq. ft.111 Seaside, Lafayette, LA 70506
MLS# 2600000909Listed by: EXP REALTY, LLC - New
 $237,365Active3 beds 2 baths1,463 sq. ft.
$237,365Active3 beds 2 baths1,463 sq. ft.205 Brattle Court, Lafayette, LA 70506
MLS# 2600000900Listed by: CICERO REALTY LLC - Coming Soon
 $495,000Coming Soon4 beds 3 baths
$495,000Coming Soon4 beds 3 baths207 Lemongrass Lane, Lafayette, LA 70503
MLS# 2600000903Listed by: REAL BROKER, LLC - New
 $275,168Active4 beds 2 baths1,858 sq. ft.
$275,168Active4 beds 2 baths1,858 sq. ft.205 Hidden Meadows Drive, Lafayette, LA 70506
MLS# 2600000894Listed by: CICERO REALTY LLC - Coming SoonOpen Sun, 7 to 10pm
 $479,000Coming Soon4 beds 3 baths
$479,000Coming Soon4 beds 3 baths103 Dominus Drive, Broussard, LA 70518
MLS# 2600000871Listed by: COMPASS - New
 $38,500Active0.47 Acres
$38,500Active0.47 Acres124 Lepinay Road, Lafayette, LA 70508
MLS# 2600000858Listed by: PARISH REALTY ACADIANA - New
 $175,000Active2 beds 2 baths1,200 sq. ft.
$175,000Active2 beds 2 baths1,200 sq. ft.451 Rena Drive, Lafayette, LA 70503
MLS# 2600000859Listed by: REAL BROKER, LLC - New
 $349,000Active4 beds 3 baths2,018 sq. ft.
$349,000Active4 beds 3 baths2,018 sq. ft.207 Summerland Key Lane, Lafayette, LA 70508
MLS# 2600000848Listed by: ICON REAL ESTATE CO - New
 $363,000Active3 beds 2 baths1,900 sq. ft.
$363,000Active3 beds 2 baths1,900 sq. ft.200 Eastwood Drive, Lafayette, LA 70508
MLS# 2600000800Listed by: RELIANCE REAL ESTATE GROUP - Coming Soon
 $205,000Coming Soon3 beds 2 baths
$205,000Coming Soon3 beds 2 baths100 Strasbourg Drive, Lafayette, LA 70506
MLS# 2600000803Listed by: KEATY REAL ESTATE TEAM

