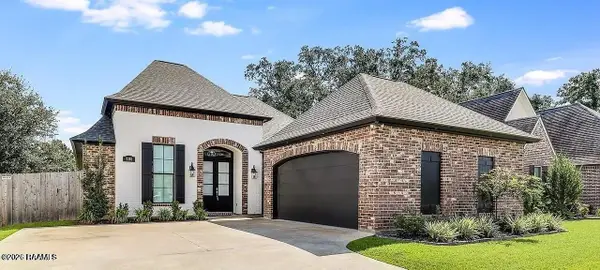111 Gosling Way, Lafayette, LA 70507
Local realty services provided by:Better Homes and Gardens Real Estate Rhodes Realty
111 Gosling Way,Lafayette, LA 70507
$368,000
- 3 Beds
- 2 Baths
- 1,850 sq. ft.
- Single family
- Active
Listed by: tassie fonseca
Office: lamplighter realty, llc.
MLS#:2500005155
Source:LA_RAAMLS
Price summary
- Price:$368,000
- Price per sq. ft.:$142.36
- Monthly HOA dues:$68.75
About this home
Welcome home to the Jolie Heritage I, a beautifully designed new construction, Energy Star Certified home located in the highly desirable Couret Farms community. Located at 111 Gosling Way, this 3 bedroom, 2 bathroom home sitting at 1,850 sq.ft. offers a perfect blend of classic charm and modern comfort, sitting on a large lot with a sodded yard (up to 10 pallets) and a neutral color palette that creates a warm, inviting feel both inside and out. Step inside to an open-concept living area featuring a ventless gas fireplace with a wood mantle, ideal for cozy evenings at home, and a tray ceiling adding visual appeal. The kitchen is thoughtfully designed with custom cabinetry (hardware included), undermount sinks, gas appliances, a 30'' slide-in gas oven range, microwave oven/hoodvent combo, and a garbage disposal making the kitchen everything you need for everyday convenience and entertaining. Near the garage and utility room, you are able to utilize additional storage space perfect for keeping clutter out of view. The master bathroom offers a spa-like retreat with a custom tile shower, while the home's vinyl/tile flooring throughout provides durability and easy maintenance. Every detail of this home reflects quality craftsmanship and modern elegance, and it is waiting for you. Experience the best of new construction living in Couret Farms Phase VIII where community, style, and comfort come together seamlessly.
Contact an agent
Home facts
- Year built:2025
- Listing ID #:2500005155
- Added:102 day(s) ago
- Updated:February 10, 2026 at 04:59 PM
Rooms and interior
- Bedrooms:3
- Total bathrooms:2
- Full bathrooms:2
- Living area:1,850 sq. ft.
Heating and cooling
- Cooling:Central Air
- Heating:Central Heat
Structure and exterior
- Roof:Composition
- Year built:2025
- Building area:1,850 sq. ft.
- Lot area:0.17 Acres
Schools
- High school:Carencro
- Middle school:Carencro
- Elementary school:Live Oak
Utilities
- Sewer:Public Sewer
Finances and disclosures
- Price:$368,000
- Price per sq. ft.:$142.36
New listings near 111 Gosling Way
- New
 $235,000Active3 beds 2 baths1,575 sq. ft.
$235,000Active3 beds 2 baths1,575 sq. ft.111 Seaside, Lafayette, LA 70506
MLS# 2600000909Listed by: EXP REALTY, LLC - New
 $237,365Active3 beds 2 baths1,463 sq. ft.
$237,365Active3 beds 2 baths1,463 sq. ft.205 Brattle Court, Lafayette, LA 70506
MLS# 2600000900Listed by: CICERO REALTY LLC - Coming Soon
 $495,000Coming Soon4 beds 3 baths
$495,000Coming Soon4 beds 3 baths207 Lemongrass Lane, Lafayette, LA 70503
MLS# 2600000903Listed by: REAL BROKER, LLC - New
 $275,168Active4 beds 2 baths1,858 sq. ft.
$275,168Active4 beds 2 baths1,858 sq. ft.205 Hidden Meadows Drive, Lafayette, LA 70506
MLS# 2600000894Listed by: CICERO REALTY LLC - Coming SoonOpen Sun, 7 to 10pm
 $479,000Coming Soon4 beds 3 baths
$479,000Coming Soon4 beds 3 baths103 Dominus Drive, Broussard, LA 70518
MLS# 2600000871Listed by: COMPASS - New
 $38,500Active0.47 Acres
$38,500Active0.47 Acres124 Lepinay Road, Lafayette, LA 70508
MLS# 2600000858Listed by: PARISH REALTY ACADIANA - New
 $175,000Active2 beds 2 baths1,200 sq. ft.
$175,000Active2 beds 2 baths1,200 sq. ft.451 Rena Drive, Lafayette, LA 70503
MLS# 2600000859Listed by: REAL BROKER, LLC - New
 $349,000Active4 beds 3 baths2,018 sq. ft.
$349,000Active4 beds 3 baths2,018 sq. ft.207 Summerland Key Lane, Lafayette, LA 70508
MLS# 2600000848Listed by: ICON REAL ESTATE CO - New
 $363,000Active3 beds 2 baths1,900 sq. ft.
$363,000Active3 beds 2 baths1,900 sq. ft.200 Eastwood Drive, Lafayette, LA 70508
MLS# 2600000800Listed by: RELIANCE REAL ESTATE GROUP - Coming Soon
 $205,000Coming Soon3 beds 2 baths
$205,000Coming Soon3 beds 2 baths100 Strasbourg Drive, Lafayette, LA 70506
MLS# 2600000803Listed by: KEATY REAL ESTATE TEAM

