113 Castle Vine Way, Lafayette, LA 70508
Local realty services provided by:Better Homes and Gardens Real Estate Rhodes Realty
113 Castle Vine Way,Lafayette, LA 70508
$1,361,000
- 4 Beds
- 4 Baths
- 3,696 sq. ft.
- Single family
- Active
Listed by: lynsey a braniff
Office: dwight andrus real estate agency, llc.
MLS#:2500000007
Source:LA_RAAMLS
Price summary
- Price:$1,361,000
- Price per sq. ft.:$368.24
- Monthly HOA dues:$125
About this home
PRIME POND FRONTAGE! 4 Bedroom, 3.5 Bathroom, 3.5 Car Garage new construction A. Hays Town inspired home on nearly 1/2 Acre in center of Lafayette all on 1 Story. Home will be move in ready in November 2025! Beautiful traditional Acadian style home with inviting elevated large front porch and classic finishes in the newest neighborhood, Sonoma Gardens, with large Pond, lush landscaping, and walking path. Conveniently located off Vincent road, easily accessing light at Vincent and Verot. Additionally, projected to start THIS YEAR-NEW BRIDGE connecting Sonoma Gardens to Vineyard Subdivision/Frem Boustany will provide an alternative access to Frem Boustany- Lourdes, St. Thomas More, and Costco Development. This home offers efficient and spacious layout all on one floor, including formal dining room, large pantry, open floor plan concept, his and her closets, keeping room off kitchen, wet bar, extra office nook, large extra tv room/bonus room/living area. Last, but not least, is an amazing covered outdoor kitchen with panoramic views with so many windows from all back portions of the house. Designer lighting and selections- it is not too late at this point to put your own touch on the interior design of this home! Don't miss this classic beauty with so much space and privacy!
Contact an agent
Home facts
- Listing ID #:2500000007
- Added:156 day(s) ago
- Updated:November 13, 2025 at 04:49 PM
Rooms and interior
- Bedrooms:4
- Total bathrooms:4
- Full bathrooms:3
- Half bathrooms:1
- Living area:3,696 sq. ft.
Heating and cooling
- Cooling:Central Air, Multi Units, Zoned
- Heating:Central Heat, Zoned
Structure and exterior
- Roof:Composition
- Building area:3,696 sq. ft.
- Lot area:0.46 Acres
Schools
- High school:Comeaux
- Middle school:Edgar Martin
- Elementary school:Cpl. M. Middlebrook
Utilities
- Sewer:Public Sewer
Finances and disclosures
- Price:$1,361,000
- Price per sq. ft.:$368.24
New listings near 113 Castle Vine Way
- Coming Soon
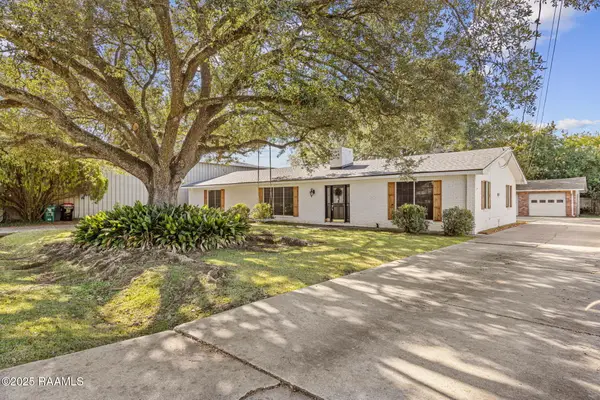 $350,000Coming Soon3 beds 2 baths
$350,000Coming Soon3 beds 2 baths100 Cecile Drive, Lafayette, LA 70508
MLS# 2500005459Listed by: EXP REALTY, LLC - Coming Soon
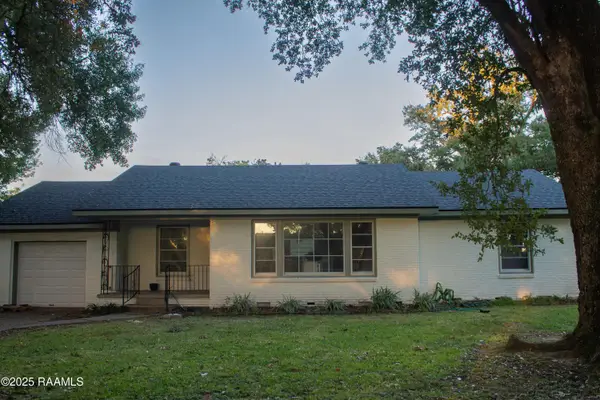 $340,000Coming Soon3 beds 2 baths
$340,000Coming Soon3 beds 2 baths105 Teche Drive, Lafayette, LA 70503
MLS# 2500005455Listed by: REAL BROKER, LLC - Open Sun, 7:30 to 9:30pmNew
 $625,000Active5 beds 5 baths5,400 sq. ft.
$625,000Active5 beds 5 baths5,400 sq. ft.121 Oakforest Drive, Lafayette, LA 70501
MLS# 2500005443Listed by: EXP REALTY, LLC - New
 $175,000Active2 beds 1 baths1,220 sq. ft.
$175,000Active2 beds 1 baths1,220 sq. ft.617 Evangeline Drive, Lafayette, LA 70501
MLS# 2500005433Listed by: REAL BROKER, LLC - New
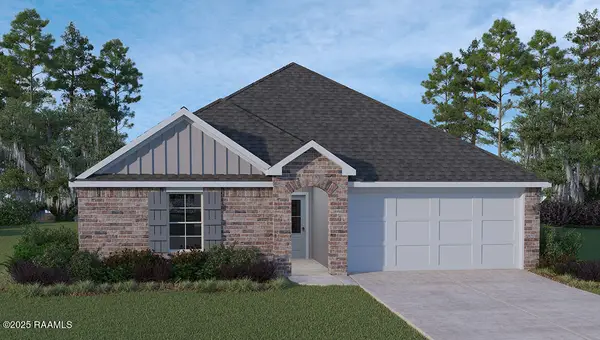 $236,500Active3 beds 2 baths1,447 sq. ft.
$236,500Active3 beds 2 baths1,447 sq. ft.101 Lake Oak Drive, Lafayette, LA 70507
MLS# 2500005418Listed by: D.R. HORTON REALTY OF LA, LLC - New
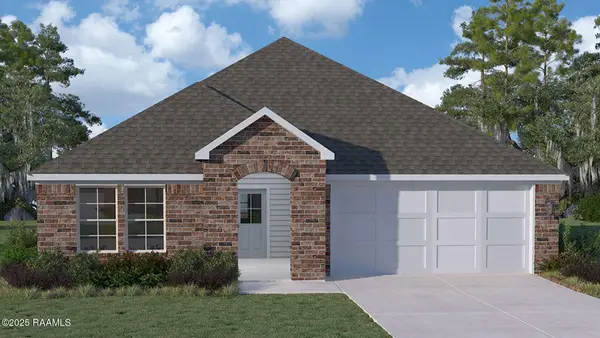 $256,500Active4 beds 2 baths1,786 sq. ft.
$256,500Active4 beds 2 baths1,786 sq. ft.103 Lake Oak Drive, Lafayette, LA 70507
MLS# 2500005419Listed by: D.R. HORTON REALTY OF LA, LLC - New
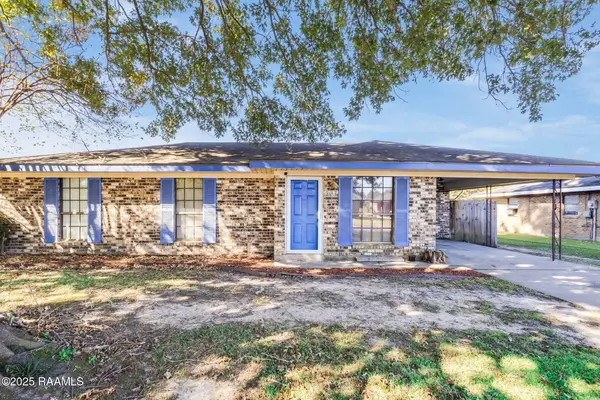 $145,000Active3 beds 1 baths1,160 sq. ft.
$145,000Active3 beds 1 baths1,160 sq. ft.203 Latin Drive, Lafayette, LA 70507
MLS# 2500005426Listed by: KELLER WILLIAMS REALTY ACADIANA - New
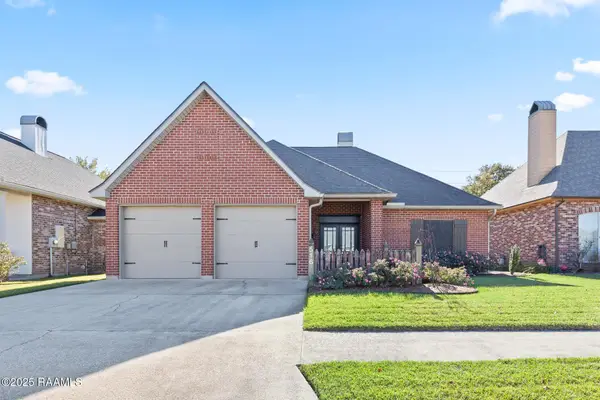 $299,000Active3 beds 2 baths1,875 sq. ft.
$299,000Active3 beds 2 baths1,875 sq. ft.516 Kings Cove Circle, Lafayette, LA 70508
MLS# 2500005430Listed by: COMPASS - Open Sun, 7 to 9pmNew
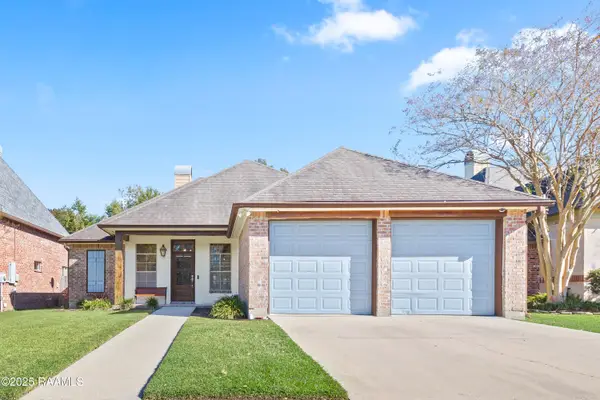 $320,000Active4 beds 2 baths1,977 sq. ft.
$320,000Active4 beds 2 baths1,977 sq. ft.205 Metairie Court, Lafayette, LA 70503
MLS# 2500005432Listed by: REAL BROKER, LLC - New
 $232,500Active3 beds 2 baths1,518 sq. ft.
$232,500Active3 beds 2 baths1,518 sq. ft.115 Pleasant View Drive, Lafayette, LA 70503
MLS# 2500005413Listed by: REAL BROKER, LLC
