113 Littlefield Drive, Lafayette, LA 70508
Local realty services provided by:Better Homes and Gardens Real Estate Rhodes Realty
113 Littlefield Drive,Lafayette, LA 70508
$745,000
- 5 Beds
- 4 Baths
- 4,217 sq. ft.
- Single family
- Active
Listed by: arla slaughter
Office: compass
MLS#:2500002173
Source:LA_RAAMLS
Price summary
- Price:$745,000
- Price per sq. ft.:$176.67
- Monthly HOA dues:$33.33
About this home
Welcome to 113 Littlefield, a spacious southern charmer located at the end of Kaliste Saloom near Westminster Academy. Nestled in a quiet cul-de-sac on a large lot, this home features 5 bedrooms, a dedicated office, sunroom, bonus room, outdoor kitchen, and a gunite pool--offering room for everyone! The classic front porch opens into a generous foyer with long-leaf pine floors and an open living area highlighted by a brick fireplace and Cypress-accented ceilings. The formal dining room flows into a spacious kitchen with brick flooring, granite countertops, stainless steel appliances, a gas cooktop, walk-in pantry, and a cozy keeping area. A bright sunroom with a dry bar connects seamlessly to the backyard patio. The private primary suite includes two closets, dual vanities, a jacuzzi tub, and a separate walk-in shower. Also downstairs are two guest bedrooms with a beautifully updated shared bath, a fourth bedroom near a full hall bath (perfect for guests or in-laws), a large laundry room with storage, a home office with built-ins, and a bonus room previously used as a home gym. Upstairs, the fifth bedroom sits above the garage and includes an updated full bath, closet space, and ample attic storage. The backyard is an entertainer's dream, featuring a covered pergola, gunite pool, full outdoor kitchen, and a covered TV area, with plenty of green space remaining. Located in Flood Zone X with no history of flooding, this home is being sold AS IS and is priced accordingly--offering exceptional space, charm, and potential in a prime Lafayette location. **Seller will give $5,000 credit towards updating allowance with acceptable offer.**
Contact an agent
Home facts
- Year built:2004
- Listing ID #:2500002173
- Added:144 day(s) ago
- Updated:December 31, 2025 at 05:11 PM
Rooms and interior
- Bedrooms:5
- Total bathrooms:4
- Full bathrooms:4
- Living area:4,217 sq. ft.
Heating and cooling
- Cooling:Central Air, Multi Units
- Heating:Central Heat, Natural Gas, Zoned
Structure and exterior
- Roof:Composition
- Year built:2004
- Building area:4,217 sq. ft.
- Lot area:0.5 Acres
Schools
- High school:Southside
- Middle school:Milton
- Elementary school:Milton
Utilities
- Sewer:Septic Tank
Finances and disclosures
- Price:$745,000
- Price per sq. ft.:$176.67
New listings near 113 Littlefield Drive
- New
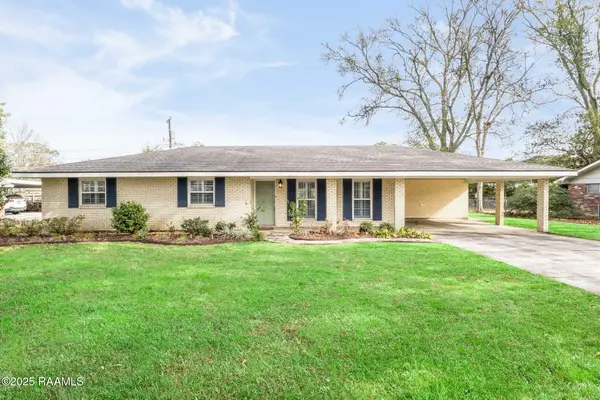 $285,000Active3 beds 2 baths1,582 sq. ft.
$285,000Active3 beds 2 baths1,582 sq. ft.317 Marilyn Drive, Lafayette, LA 70503
MLS# 2500006611Listed by: KEATY REAL ESTATE TEAM - New
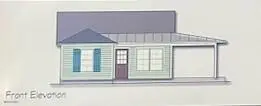 $137,900Active3 beds 2 baths1,220 sq. ft.
$137,900Active3 beds 2 baths1,220 sq. ft.708 Hellen Street, Lafayette, LA 70501
MLS# 2500006606Listed by: DUNCAN REALTY PROFESSIONALS, LLC - New
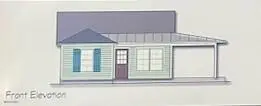 $137,900Active3 beds 2 baths1,220 sq. ft.
$137,900Active3 beds 2 baths1,220 sq. ft.710 Hellen Street, Lafayette, LA 70501
MLS# 2500006607Listed by: DUNCAN REALTY PROFESSIONALS, LLC - New
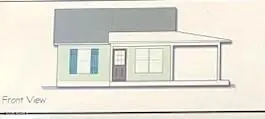 $132,900Active2 beds 1 baths984 sq. ft.
$132,900Active2 beds 1 baths984 sq. ft.706 Hellen Street, Lafayette, LA 70501
MLS# 2500006603Listed by: DUNCAN REALTY PROFESSIONALS, LLC - Coming Soon
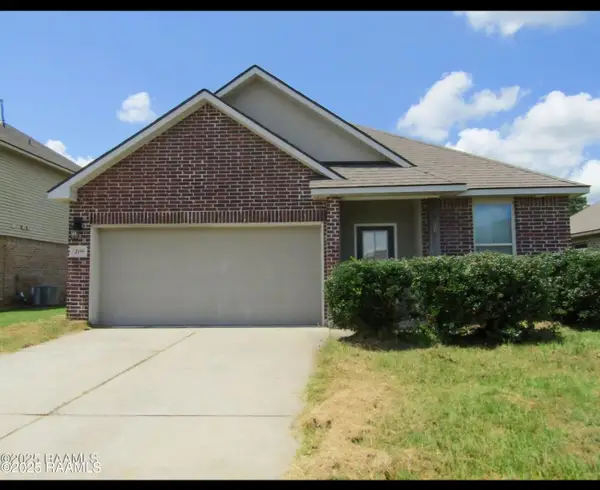 $226,900Coming Soon4 beds 2 baths
$226,900Coming Soon4 beds 2 baths209 Marshfield Drive, Lafayette, LA 70507
MLS# 2500006599Listed by: EXP REALTY, LLC - New
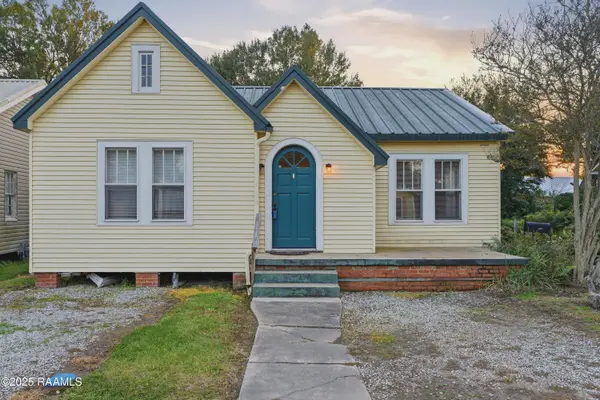 $215,000Active3 beds 1 baths1,300 sq. ft.
$215,000Active3 beds 1 baths1,300 sq. ft.314 Cleveland Street, Lafayette, LA 70501
MLS# 2500006589Listed by: REAL BROKER, LLC - New
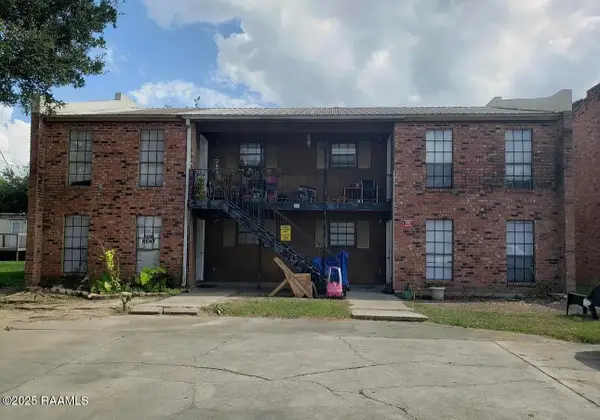 $155,000Active8 beds 4 baths4,000 sq. ft.
$155,000Active8 beds 4 baths4,000 sq. ft.101 Fairfax Street, Lafayette, LA 70506
MLS# 2500006590Listed by: COMPASS - New
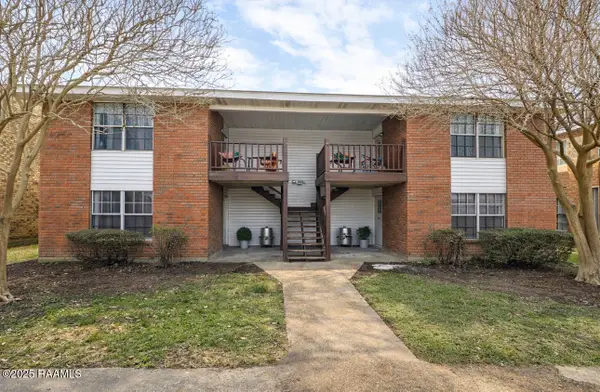 $155,000Active6 beds 3 baths4,000 sq. ft.
$155,000Active6 beds 3 baths4,000 sq. ft.502 Scotsdale Street, Lafayette, LA 70506
MLS# 2500006592Listed by: COMPASS - New
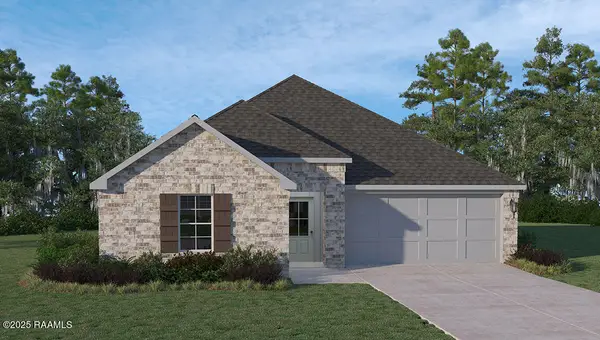 $231,000Active4 beds 2 baths1,706 sq. ft.
$231,000Active4 beds 2 baths1,706 sq. ft.152 Cottage Cove Drive, Maurice, LA 70555
MLS# 2500006594Listed by: D.R. HORTON REALTY OF LA, LLC - New
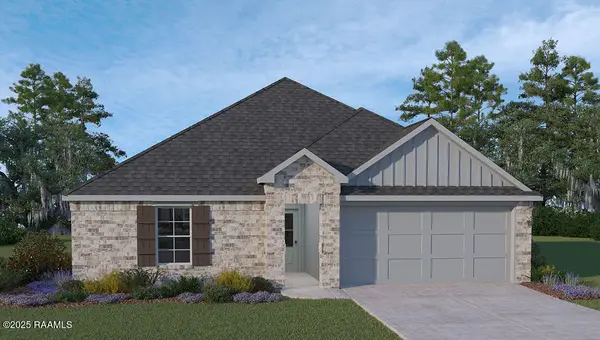 $217,000Active3 beds 2 baths1,447 sq. ft.
$217,000Active3 beds 2 baths1,447 sq. ft.154 Cottage Cove Drive, Maurice, LA 70555
MLS# 2500006595Listed by: D.R. HORTON REALTY OF LA, LLC
