114 Chimney Rock Boulevard, Lafayette, LA 70508
Local realty services provided by:Better Homes and Gardens Real Estate Rhodes Realty
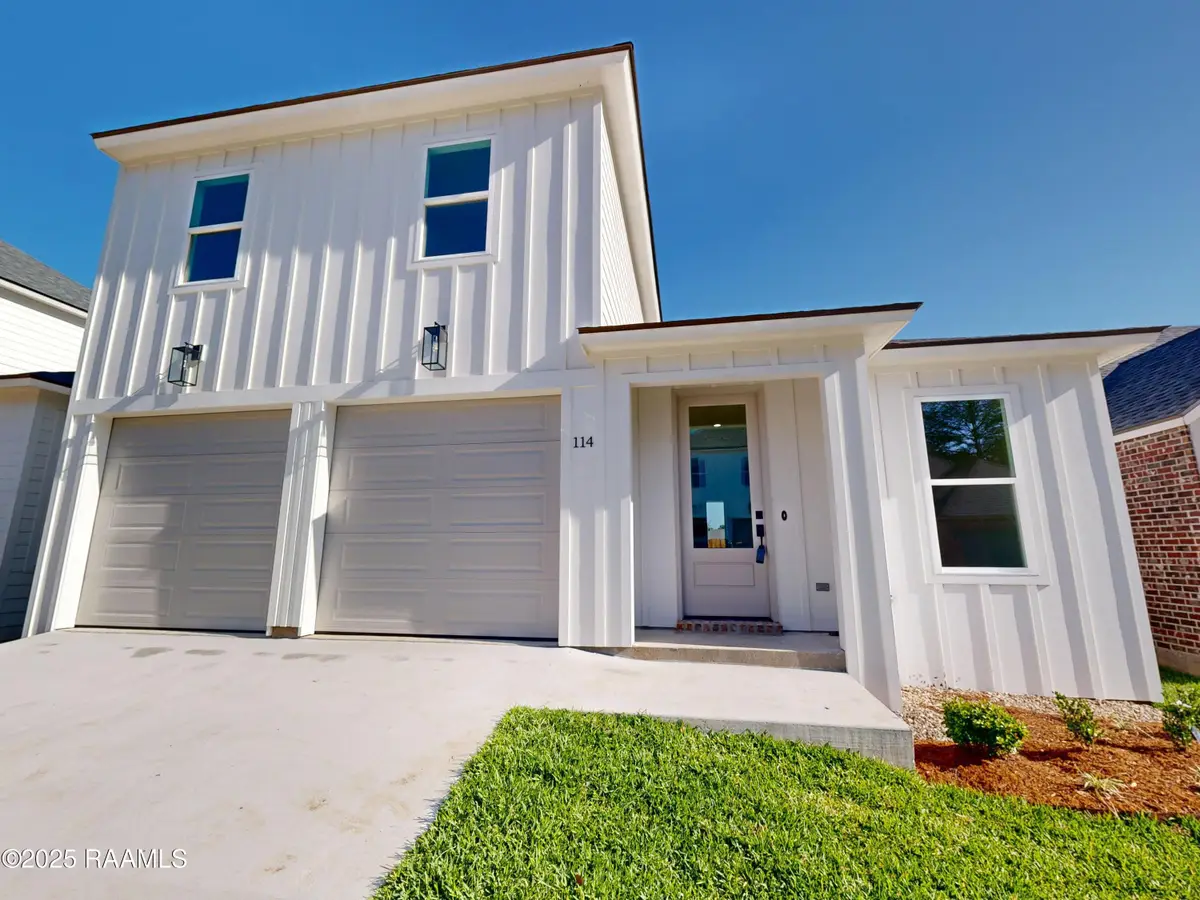


114 Chimney Rock Boulevard,Lafayette, LA 70508
$289,900
- 3 Beds
- 3 Baths
- 1,621 sq. ft.
- Single family
- Active
Listed by:kirk schexnaider
Office:compass
MLS#:2020021292
Source:LA_RAAMLS
Price summary
- Price:$289,900
- Price per sq. ft.:$178.84
- Monthly HOA dues:$12.5
About this home
Stunning AM Design & Construction Home with Premium Features!Welcome to this beautifully crafted 3-bedroom, 2.5-bathroom home offering 1,621 sq. ft. of luxurious living space. As you step inside, you'll be greeted by a modern, open-concept floor plan that showcases custom designer finishes throughout.The spacious living area boasts an electric fireplace with shiplap surround and a solid wood beam for an added touch of warmth and style. Enjoy entertaining in a kitchen equipped with stainless steel appliances, a farmhouse sink, custom cabinets with soft-close features, and granite countertops in the laundry room. The home is designed for comfort with no carpet and ceiling fans in every bedroom, living room, and even the back patio for those warm days.The primary bedroom is conveniently located downstairs and offers a tranquil retreat with a stunning tray ceiling, accent wall, and a spa-like ensuite featuring a freestanding tub, wainscoting, a walk-in shower, dual vanities with granite counters, and a spacious walk-in closet with extra shelving.Additional highlights include a convenient half-bathroom downstairs, a two-car garage with extra shelving and storage space, and a fully fenced-in yard, perfect for privacy and outdoor activities.Special Financing Offer: The preferred lender is offering 1% of the loan amount in lender credits to help with your closing costs--ask for more details!Don't miss the opportunity to own this exceptional home with premium finishes and thoughtful touches in every room. Schedule your showing today!
Contact an agent
Home facts
- Year built:2025
- Listing Id #:2020021292
- Added:160 day(s) ago
- Updated:August 02, 2025 at 03:05 PM
Rooms and interior
- Bedrooms:3
- Total bathrooms:3
- Full bathrooms:2
- Half bathrooms:1
- Living area:1,621 sq. ft.
Heating and cooling
- Cooling:Central Air
- Heating:Central Heat
Structure and exterior
- Roof:Composition
- Year built:2025
- Building area:1,621 sq. ft.
- Lot area:0.07 Acres
Schools
- High school:Southside
- Middle school:Milton
- Elementary school:Milton
Utilities
- Sewer:Public Sewer
Finances and disclosures
- Price:$289,900
- Price per sq. ft.:$178.84
New listings near 114 Chimney Rock Boulevard
- Open Sun, 7 to 8:30pmNew
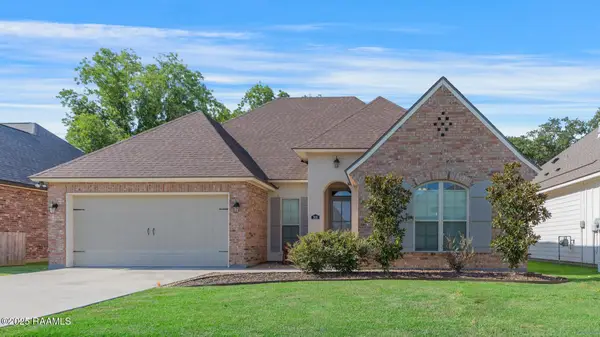 $342,000Active4 beds 2 baths1,790 sq. ft.
$342,000Active4 beds 2 baths1,790 sq. ft.200 Parkerson Street, Lafayette, LA 70506
MLS# 2500002380Listed by: COMPASS - New
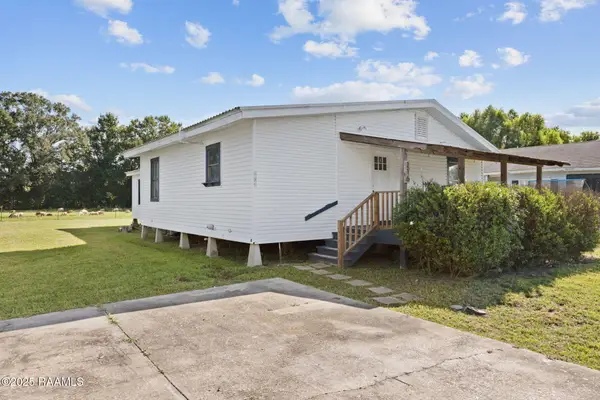 $160,000Active3 beds 2 baths1,746 sq. ft.
$160,000Active3 beds 2 baths1,746 sq. ft.116 Rougeau Road, Lafayette, LA 70508
MLS# 2500002381Listed by: REAL BROKER, LLC - New
 $215,181Active3 beds 2 baths1,394 sq. ft.
$215,181Active3 beds 2 baths1,394 sq. ft.7393 Alley Oak Lane, Maurice, LA 70555
MLS# 2500002382Listed by: CICERO REALTY LLC - New
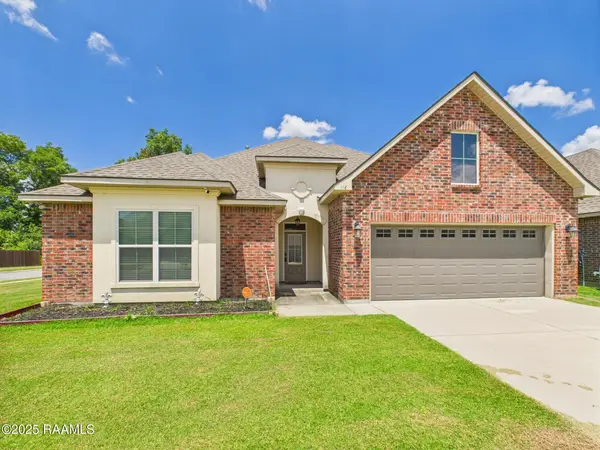 $375,000Active4 beds 2 baths2,790 sq. ft.
$375,000Active4 beds 2 baths2,790 sq. ft.116 Shelmore Street, Lafayette, LA 70507
MLS# 2500002221Listed by: KELLER WILLIAMS REALTY ACADIANA - New
 $189,000Active3 beds 2 baths1,263 sq. ft.
$189,000Active3 beds 2 baths1,263 sq. ft.605 Dutton Drive, Lafayette, LA 70503
MLS# 2500002368Listed by: COLDWELL BANKER TRAHAN REAL ESTATE GROUP - New
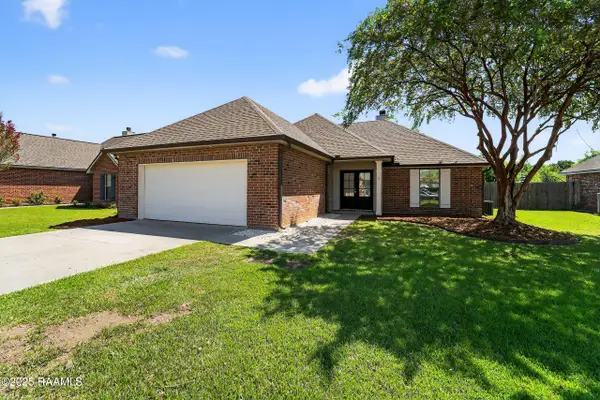 $215,000Active3 beds 2 baths1,440 sq. ft.
$215,000Active3 beds 2 baths1,440 sq. ft.125 Chase Drive, Lafayette, LA 70507
MLS# 2500002373Listed by: DREAM HOME REALTY, LLC - New
 $56,500Active3 beds 1 baths1,100 sq. ft.
$56,500Active3 beds 1 baths1,100 sq. ft.278 Paul Breaux Avenue, Lafayette, LA 70501
MLS# 2500002362Listed by: HUNCO REAL ESTATE - New
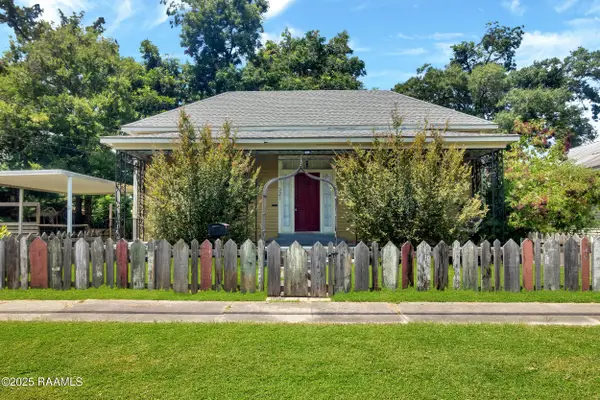 $235,000Active3 beds 2 baths1,876 sq. ft.
$235,000Active3 beds 2 baths1,876 sq. ft.321 Elizabeth Avenue, Lafayette, LA 70501
MLS# 2500002190Listed by: REAL BROKER, LLC - New
 $525,000Active5 beds 4 baths3,467 sq. ft.
$525,000Active5 beds 4 baths3,467 sq. ft.135 Wills Drive, Lafayette, LA 70506
MLS# 2500000642Listed by: KELLER WILLIAMS REALTY ACADIANA - New
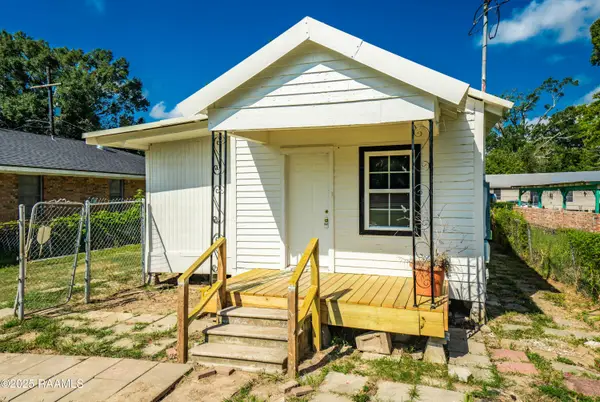 $90,000Active2 beds 1 baths724 sq. ft.
$90,000Active2 beds 1 baths724 sq. ft.403 Railroad Street, Lafayette, LA 70501
MLS# 2500002212Listed by: KELLER WILLIAMS REALTY ACADIANA
