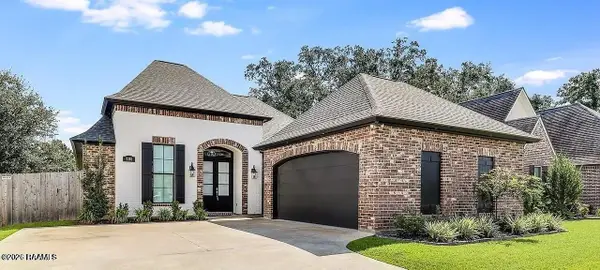116c Jean Baptiste Drive, Lafayette, LA 70503
Local realty services provided by:Better Homes and Gardens Real Estate Rhodes Realty
116c Jean Baptiste Drive,Lafayette, LA 70503
$1,250,000
- 7 Beds
- 6 Baths
- 6,188 sq. ft.
- Single family
- Active
Listed by: diana greene
Office: keller williams realty acadiana
MLS#:24005113
Source:LA_RAAMLS
Price summary
- Price:$1,250,000
- Price per sq. ft.:$202
About this home
With Acceptable Offer, Seller is Offering Up To $50,0000 in closing costs, rate buy down and or updates! Imagine this ... Coming home to your gorgeous Riverfront French Chateau Estate nestled in peaceful Vermillion Plantation. This majestic home, an architectural award winner, is abundant with custom features spanning 6188 sq ft and is filled with character and an array perfectly appointed amenities. The home is situated on 1.95 acres with a fishing pond in the front, a refreshing pool on the back patio and the Vermilion river in the rear. Entering the foyer, there is a grand formal dining room on the left with two walls of windows with plantation shutters. The right opens into the primary suite, and guest room or office. The great room has a 22' cathedral ceiling with double sided fireplace, windows with ceiling to floor view of the river, and wet bar with built ins. The kitchen is filled with beautiful hardwood cabinets, a large island with dine in seating, sub zero refrigerator, a spacious walk in pantry and opens to the keeping room with another view of the river, fireplace and built ins. Both rooms have beautiful beamed ceilings and Old World style brick floors. The primary suite has french doors opening to the back porch, has a beautiful view of the river, double sided fireplace and opens to the spacious spa like bath with dual sinks, jacuzzi tub, large walk in shower, and extra large walk in closet. Upstairs there are five large bedrooms, four baths and long balcony overlooking the great room. The home features long leaf wide plank pine floors, beautiful wood beams in various areas of the home, hardwood cabinets with leaded glass fronts, and tons of storage throughout. There is an oversized three car garage with utility room. Outside there is the fishing pond with bridge, a covered gazebo, very spacious yard with mature trees including oak, cypress, palm, and crepe myrtle, and 200 feet of Vermillion River frontage.
Contact an agent
Home facts
- Listing ID #:24005113
- Added:624 day(s) ago
- Updated:February 10, 2026 at 04:34 PM
Rooms and interior
- Bedrooms:7
- Total bathrooms:6
- Full bathrooms:6
- Living area:6,188 sq. ft.
Heating and cooling
- Cooling:Central Air, Multi Units
- Heating:Central Heat, Natural Gas
Structure and exterior
- Roof:Slate
- Building area:6,188 sq. ft.
- Lot area:1.95 Acres
Schools
- High school:Comeaux
- Middle school:Edgar Martin
- Elementary school:Broadmoor
Utilities
- Sewer:Public Sewer
Finances and disclosures
- Price:$1,250,000
- Price per sq. ft.:$202
New listings near 116c Jean Baptiste Drive
- New
 $235,000Active3 beds 2 baths1,575 sq. ft.
$235,000Active3 beds 2 baths1,575 sq. ft.111 Seaside, Lafayette, LA 70506
MLS# 2600000909Listed by: EXP REALTY, LLC - New
 $237,365Active3 beds 2 baths1,463 sq. ft.
$237,365Active3 beds 2 baths1,463 sq. ft.205 Brattle Court, Lafayette, LA 70506
MLS# 2600000900Listed by: CICERO REALTY LLC - Coming Soon
 $495,000Coming Soon4 beds 3 baths
$495,000Coming Soon4 beds 3 baths207 Lemongrass Lane, Lafayette, LA 70503
MLS# 2600000903Listed by: REAL BROKER, LLC - New
 $275,168Active4 beds 2 baths1,858 sq. ft.
$275,168Active4 beds 2 baths1,858 sq. ft.205 Hidden Meadows Drive, Lafayette, LA 70506
MLS# 2600000894Listed by: CICERO REALTY LLC - Coming SoonOpen Sun, 7 to 10pm
 $479,000Coming Soon4 beds 3 baths
$479,000Coming Soon4 beds 3 baths103 Dominus Drive, Broussard, LA 70518
MLS# 2600000871Listed by: COMPASS - New
 $38,500Active0.47 Acres
$38,500Active0.47 Acres124 Lepinay Road, Lafayette, LA 70508
MLS# 2600000858Listed by: PARISH REALTY ACADIANA - New
 $175,000Active2 beds 2 baths1,200 sq. ft.
$175,000Active2 beds 2 baths1,200 sq. ft.451 Rena Drive, Lafayette, LA 70503
MLS# 2600000859Listed by: REAL BROKER, LLC - New
 $349,000Active4 beds 3 baths2,018 sq. ft.
$349,000Active4 beds 3 baths2,018 sq. ft.207 Summerland Key Lane, Lafayette, LA 70508
MLS# 2600000848Listed by: ICON REAL ESTATE CO - New
 $363,000Active3 beds 2 baths1,900 sq. ft.
$363,000Active3 beds 2 baths1,900 sq. ft.200 Eastwood Drive, Lafayette, LA 70508
MLS# 2600000800Listed by: RELIANCE REAL ESTATE GROUP - Coming Soon
 $205,000Coming Soon3 beds 2 baths
$205,000Coming Soon3 beds 2 baths100 Strasbourg Drive, Lafayette, LA 70506
MLS# 2600000803Listed by: KEATY REAL ESTATE TEAM

