117 Gosling Way, Lafayette, LA 70507
Local realty services provided by:Better Homes and Gardens Real Estate Rhodes Realty
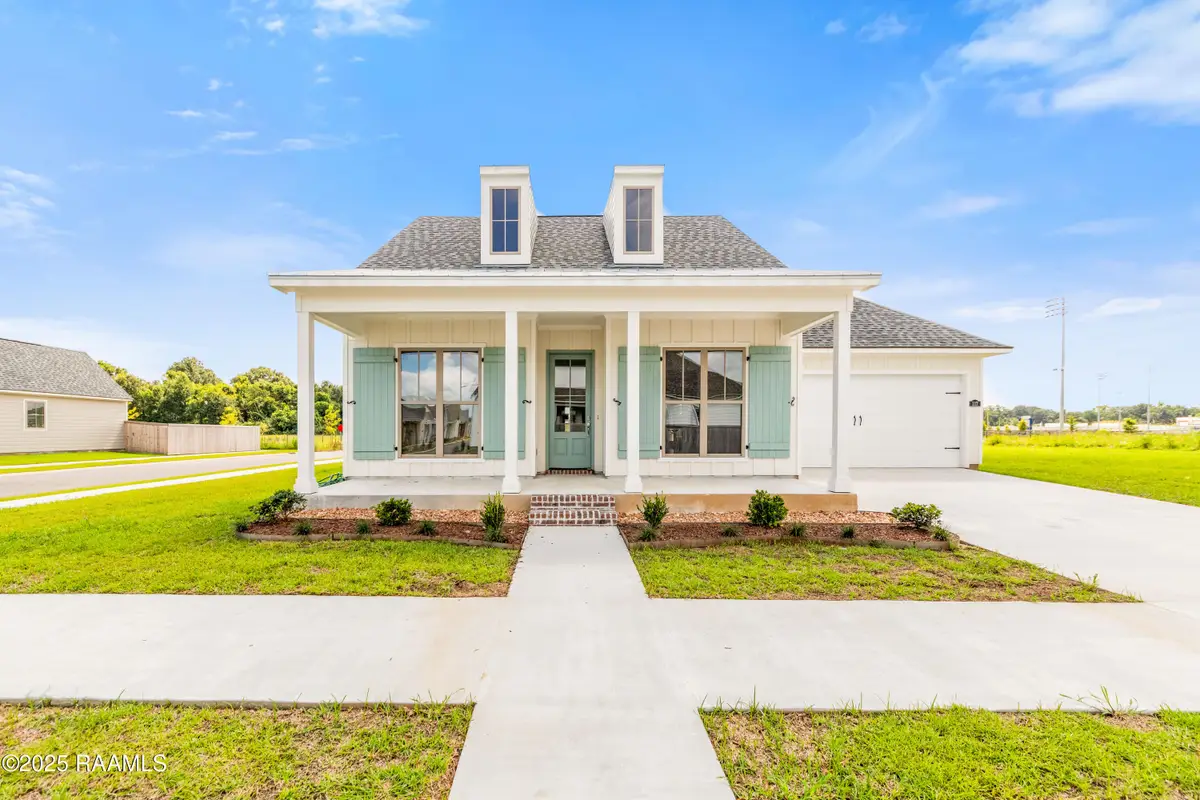
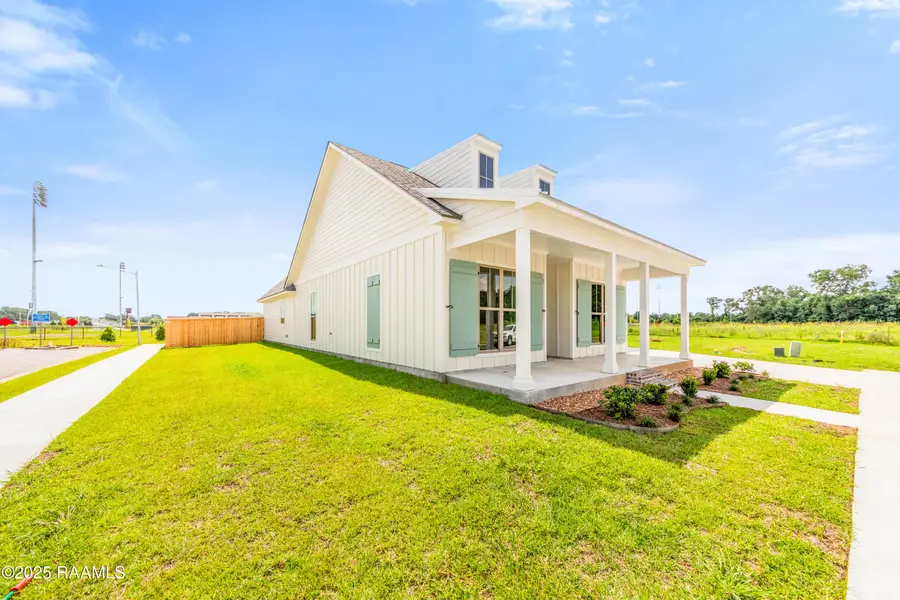
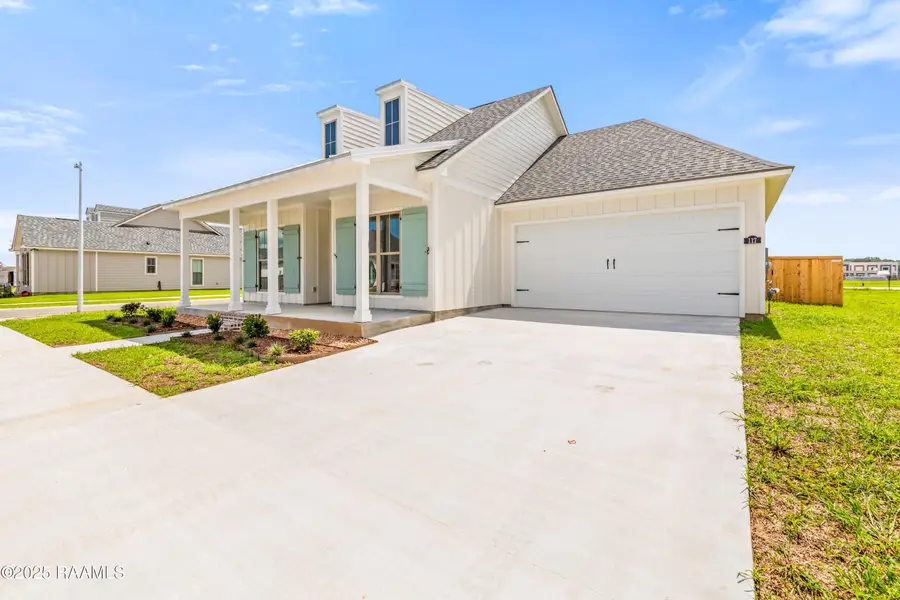
117 Gosling Way,Lafayette, LA 70507
$394,000
- 4 Beds
- 3 Baths
- 2,105 sq. ft.
- Single family
- Pending
Listed by:tassie fonseca
Office:lamplighter realty, llc.
MLS#:2020024320
Source:LA_RAAMLS
Price summary
- Price:$394,000
- Price per sq. ft.:$137.43
- Monthly HOA dues:$62.5
About this home
*Receive up to $7,465 in incentives on this MOVE IN READY new construction home in Couret Farms Phase 8 - Conveniently located just off I-10 in Upper Lafayette, this thriving community offers charm, accessibility, and a welcoming atmosphere.This New Construction Energy Star Certified Home features the Christian Farmhouse floorplan with 4 bedrooms and 3 full bathrooms, thoughtfully designed for comfort and style. The spacious living room includes a ventless gas fireplace and stunning cathedral ceiling with a wood-boxed beam, creating warmth and architectural interest.The kitchen is a chef's dream--equipped with a gas slide-in range, stainless steel appliances, 3cm granite countertops, a walk-in pantry, butler's pantry, wet bar with sink, and custom cabinetry with hardware.Throughout the home, enjoy low-maintenance vinyl plank and tile flooring. The primary suite features a cathedral ceiling, while the spa-like bathroom includes a custom tile shower and a relaxing garden tub.Additional highlights include a tankless water heater, corner lot, up to 10 pallets of sod, landscaping, and a privacy fence to complete the exterior.
Contact an agent
Home facts
- Year built:2025
- Listing Id #:2020024320
- Added:77 day(s) ago
- Updated:August 02, 2025 at 10:06 AM
Rooms and interior
- Bedrooms:4
- Total bathrooms:3
- Full bathrooms:3
- Living area:2,105 sq. ft.
Heating and cooling
- Cooling:Central Air
- Heating:Central Heat
Structure and exterior
- Roof:Composition
- Year built:2025
- Building area:2,105 sq. ft.
- Lot area:0.17 Acres
Schools
- High school:Carencro
- Middle school:Carencro
- Elementary school:Live Oak
Utilities
- Sewer:Public Sewer
Finances and disclosures
- Price:$394,000
- Price per sq. ft.:$137.43
New listings near 117 Gosling Way
- Open Sun, 7 to 8:30pmNew
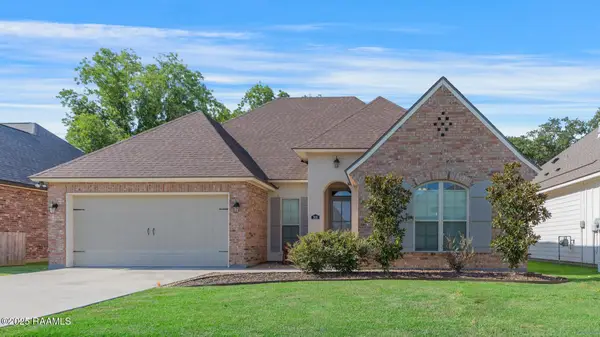 $342,000Active4 beds 2 baths1,790 sq. ft.
$342,000Active4 beds 2 baths1,790 sq. ft.200 Parkerson Street, Lafayette, LA 70506
MLS# 2500002380Listed by: COMPASS - New
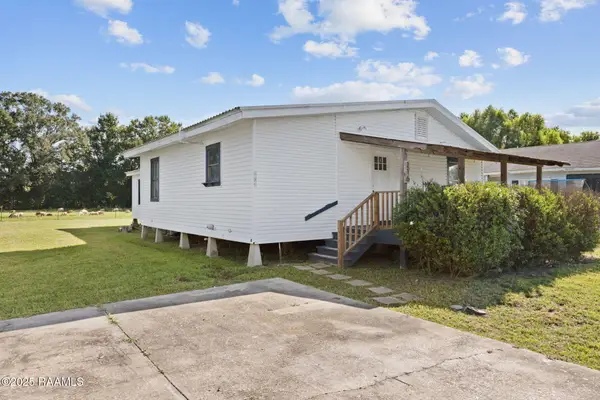 $160,000Active3 beds 2 baths1,746 sq. ft.
$160,000Active3 beds 2 baths1,746 sq. ft.116 Rougeau Road, Lafayette, LA 70508
MLS# 2500002381Listed by: REAL BROKER, LLC - New
 $215,181Active3 beds 2 baths1,394 sq. ft.
$215,181Active3 beds 2 baths1,394 sq. ft.7393 Alley Oak Lane, Maurice, LA 70555
MLS# 2500002382Listed by: CICERO REALTY LLC - New
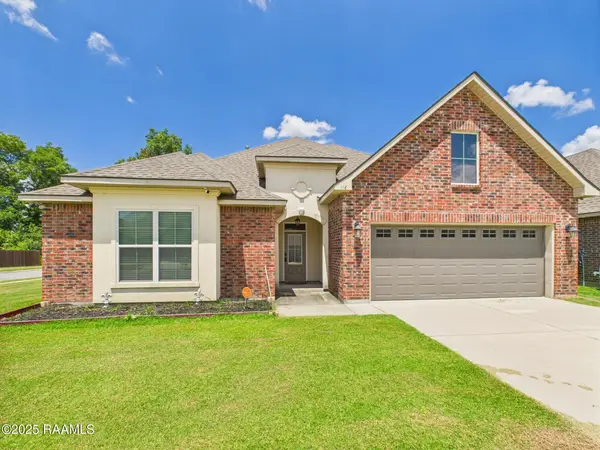 $375,000Active4 beds 2 baths2,790 sq. ft.
$375,000Active4 beds 2 baths2,790 sq. ft.116 Shelmore Street, Lafayette, LA 70507
MLS# 2500002221Listed by: KELLER WILLIAMS REALTY ACADIANA - New
 $189,000Active3 beds 2 baths1,263 sq. ft.
$189,000Active3 beds 2 baths1,263 sq. ft.605 Dutton Drive, Lafayette, LA 70503
MLS# 2500002368Listed by: COLDWELL BANKER TRAHAN REAL ESTATE GROUP - New
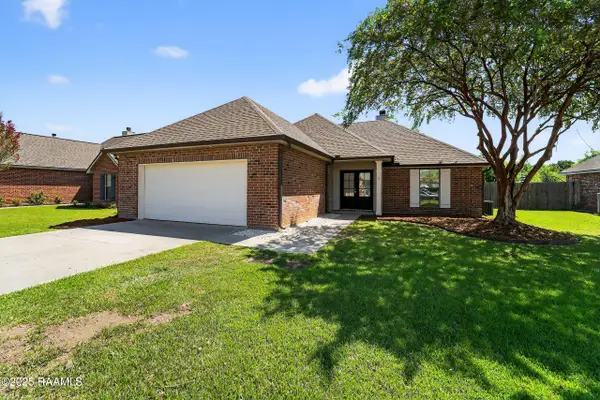 $215,000Active3 beds 2 baths1,440 sq. ft.
$215,000Active3 beds 2 baths1,440 sq. ft.125 Chase Drive, Lafayette, LA 70507
MLS# 2500002373Listed by: DREAM HOME REALTY, LLC - New
 $56,500Active3 beds 1 baths1,100 sq. ft.
$56,500Active3 beds 1 baths1,100 sq. ft.278 Paul Breaux Avenue, Lafayette, LA 70501
MLS# 2500002362Listed by: HUNCO REAL ESTATE - New
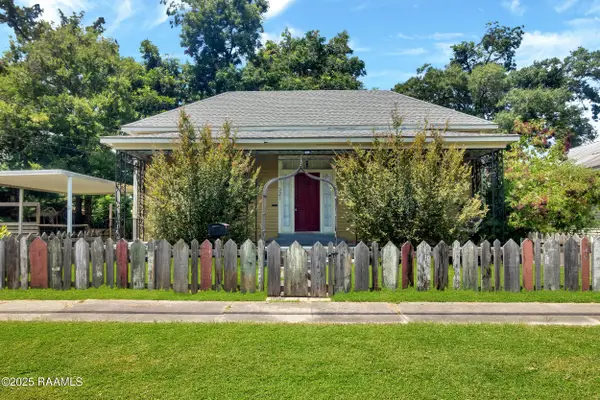 $235,000Active3 beds 2 baths1,876 sq. ft.
$235,000Active3 beds 2 baths1,876 sq. ft.321 Elizabeth Avenue, Lafayette, LA 70501
MLS# 2500002190Listed by: REAL BROKER, LLC - New
 $525,000Active5 beds 4 baths3,467 sq. ft.
$525,000Active5 beds 4 baths3,467 sq. ft.135 Wills Drive, Lafayette, LA 70506
MLS# 2500000642Listed by: KELLER WILLIAMS REALTY ACADIANA - New
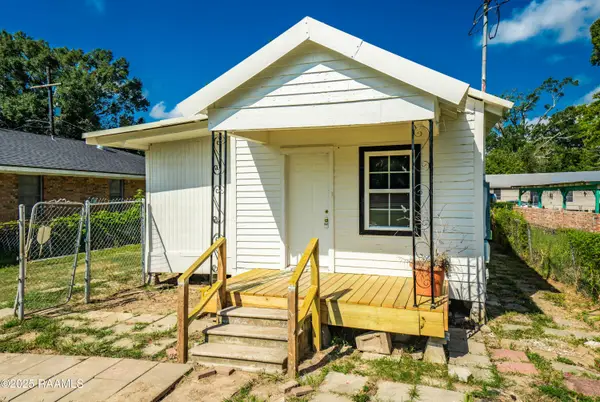 $90,000Active2 beds 1 baths724 sq. ft.
$90,000Active2 beds 1 baths724 sq. ft.403 Railroad Street, Lafayette, LA 70501
MLS# 2500002212Listed by: KELLER WILLIAMS REALTY ACADIANA
