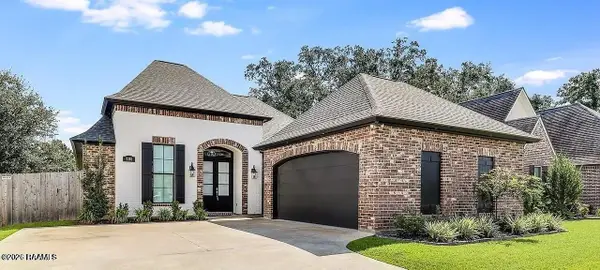117 Lenova Lane, Lafayette, LA 70507
Local realty services provided by:Better Homes and Gardens Real Estate Rhodes Realty
117 Lenova Lane,Lafayette, LA 70507
$302,000
- 3 Beds
- 2 Baths
- 1,539 sq. ft.
- Single family
- Active
Upcoming open houses
- Sun, Feb 1505:00 pm - 08:00 pm
Listed by: tassie fonseca
Office: lamplighter realty, llc.
MLS#:2500005211
Source:LA_RAAMLS
Price summary
- Price:$302,000
- Price per sq. ft.:$137.27
- Monthly HOA dues:$68.75
About this home
*Receive up to $7,465 in incentives on this MOVE IN READY new construction home! Welcome to 117 Lenova Lane, a beautifully crafted Energy Star Certified home nestled in the highly sought-after Couret Farms community, Phase VIII. With 3 bedrooms and 2 bathrooms, this 1,539 sq. ft. home perfectly balances comfort and style. The open living area features a cozy ventless gas fireplace, creating the perfect centerpiece for family gatherings or quiet evenings at home. The open living area features a cozy ventless gas fireplace, creating a warm and inviting centerpiece for family gatherings or quiet evenings at home. The dining area boasts a stunning tray ceiling, adding an elegant touch to every meal, while built-in cubbies provide smart, convenient storage solutions to keep your home organized and clutter-free. The master bedroom, thoughtfully positioned near the back of the home for privacy, offers a serene retreat and a main bathroom complete with a luxurious custom tile shower, blending modern design with everyday practicality. Both the kitchen and bathrooms feature undermount sinks, and the kitchen comes fully equipped with custom cabinetry with hardware, a 30'' slide-in range, and a microwave/oven hood vent combo. A garbage disposal is also included for added convenience. Step outside to enjoy a sodded yard with up to 10 pallets of sod included, perfect for outdoor activities or future landscaping projects. A privacy fence adds both security and a sense of seclusion, while brick steps lead up to an inviting front porch, welcoming you home with charm and curb appeal. Just a short walk away, enjoy easy access to the community common area, ideal for recreation, social gatherings, or simply relaxing in a beautiful neighborhood setting.
Contact an agent
Home facts
- Year built:2025
- Listing ID #:2500005211
- Added:100 day(s) ago
- Updated:February 10, 2026 at 04:13 AM
Rooms and interior
- Bedrooms:3
- Total bathrooms:2
- Full bathrooms:2
- Living area:1,539 sq. ft.
Heating and cooling
- Cooling:Central Air
- Heating:Central Heat
Structure and exterior
- Roof:Composition
- Year built:2025
- Building area:1,539 sq. ft.
- Lot area:0.11 Acres
Schools
- High school:Carencro
- Middle school:Carencro
- Elementary school:Live Oak
Utilities
- Sewer:Public Sewer
Finances and disclosures
- Price:$302,000
- Price per sq. ft.:$137.27
New listings near 117 Lenova Lane
- New
 $235,000Active3 beds 2 baths1,575 sq. ft.
$235,000Active3 beds 2 baths1,575 sq. ft.111 Seaside, Lafayette, LA 70506
MLS# 2600000909Listed by: EXP REALTY, LLC - New
 $237,365Active3 beds 2 baths1,463 sq. ft.
$237,365Active3 beds 2 baths1,463 sq. ft.205 Brattle Court, Lafayette, LA 70506
MLS# 2600000900Listed by: CICERO REALTY LLC - Coming Soon
 $495,000Coming Soon4 beds 3 baths
$495,000Coming Soon4 beds 3 baths207 Lemongrass Lane, Lafayette, LA 70503
MLS# 2600000903Listed by: REAL BROKER, LLC - New
 $275,168Active4 beds 2 baths1,858 sq. ft.
$275,168Active4 beds 2 baths1,858 sq. ft.205 Hidden Meadows Drive, Lafayette, LA 70506
MLS# 2600000894Listed by: CICERO REALTY LLC - Coming SoonOpen Sun, 7 to 10pm
 $479,000Coming Soon4 beds 3 baths
$479,000Coming Soon4 beds 3 baths103 Dominus Drive, Broussard, LA 70518
MLS# 2600000871Listed by: COMPASS - New
 $38,500Active0.47 Acres
$38,500Active0.47 Acres124 Lepinay Road, Lafayette, LA 70508
MLS# 2600000858Listed by: PARISH REALTY ACADIANA - New
 $175,000Active2 beds 2 baths1,200 sq. ft.
$175,000Active2 beds 2 baths1,200 sq. ft.451 Rena Drive, Lafayette, LA 70503
MLS# 2600000859Listed by: REAL BROKER, LLC - New
 $349,000Active4 beds 3 baths2,018 sq. ft.
$349,000Active4 beds 3 baths2,018 sq. ft.207 Summerland Key Lane, Lafayette, LA 70508
MLS# 2600000848Listed by: ICON REAL ESTATE CO - New
 $363,000Active3 beds 2 baths1,900 sq. ft.
$363,000Active3 beds 2 baths1,900 sq. ft.200 Eastwood Drive, Lafayette, LA 70508
MLS# 2600000800Listed by: RELIANCE REAL ESTATE GROUP - Coming Soon
 $205,000Coming Soon3 beds 2 baths
$205,000Coming Soon3 beds 2 baths100 Strasbourg Drive, Lafayette, LA 70506
MLS# 2600000803Listed by: KEATY REAL ESTATE TEAM

