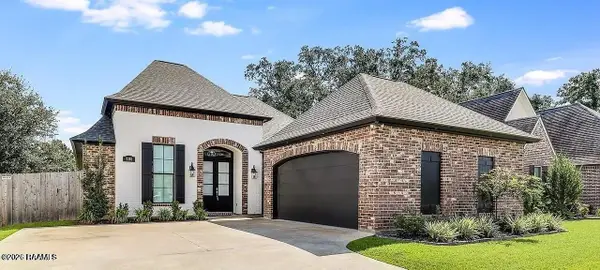117 Merlot Drive, Lafayette, LA 70503
Local realty services provided by:Better Homes and Gardens Real Estate Rhodes Realty
117 Merlot Drive,Lafayette, LA 70503
$494,000
- 6 Beds
- 3 Baths
- 3,225 sq. ft.
- Single family
- Active
Listed by: will taylor, tyler habetz
Office: the gleason group
MLS#:2500004606
Source:LA_RAAMLS
Price summary
- Price:$494,000
- Price per sq. ft.:$153.18
About this home
Beautifully renovated home located in the highly desired Frenchman's Creek subdivision! With 3,225 square feet of living space and a rare 6-bedroom layout, this home offers room for everyone and then some. There are 4 bedrooms downstairs and 2 bedrooms upstairs, providing a flexible floor plan to fit your needs. The fully renovated kitchen features modern finishes, comes totally equipped with all appliances, and includes a cozy breakfast nook with custom cabinetry. The kitchen flows seamlessly into the living room, which features a double-sided fireplace. You'll love the natural light that fills the home, highlighting the elegant crown molding and soaring ceilings throughout. The primary suite is privately tucked away and features a spacious bedroom, fully renovated ensuite bath, and a walk-in closet with built-ins. Additional highlights include a 3-year old roof, a dedicated office space just off the foyer, and built-in surround sound speakers throughout the majority of the 1st floor. Step outside to a large covered patio with a brick fireplace and built-in seating, perfect for entertaining. The fully fenced backyard also includes a fire pit for those chilly winter evenings. An oversized garage and wide driveway provide plenty of parking. With its rare 6-bedroom layout, modern updates, and prime location, this home truly stands out as one of Frenchman's Creek's finest offerings. Call today for your private tour!
Contact an agent
Home facts
- Listing ID #:2500004606
- Added:119 day(s) ago
- Updated:February 10, 2026 at 04:34 PM
Rooms and interior
- Bedrooms:6
- Total bathrooms:3
- Full bathrooms:3
- Living area:3,225 sq. ft.
Heating and cooling
- Cooling:Central Air
- Heating:Central Heat
Structure and exterior
- Roof:Composition
- Building area:3,225 sq. ft.
- Lot area:0.2 Acres
Schools
- High school:Comeaux
- Middle school:Edgar Martin
- Elementary school:Ridge
Utilities
- Sewer:Public Sewer
Finances and disclosures
- Price:$494,000
- Price per sq. ft.:$153.18
New listings near 117 Merlot Drive
- New
 $235,000Active3 beds 2 baths1,575 sq. ft.
$235,000Active3 beds 2 baths1,575 sq. ft.111 Seaside, Lafayette, LA 70506
MLS# 2600000909Listed by: EXP REALTY, LLC - New
 $237,365Active3 beds 2 baths1,463 sq. ft.
$237,365Active3 beds 2 baths1,463 sq. ft.205 Brattle Court, Lafayette, LA 70506
MLS# 2600000900Listed by: CICERO REALTY LLC - Coming Soon
 $495,000Coming Soon4 beds 3 baths
$495,000Coming Soon4 beds 3 baths207 Lemongrass Lane, Lafayette, LA 70503
MLS# 2600000903Listed by: REAL BROKER, LLC - New
 $275,168Active4 beds 2 baths1,858 sq. ft.
$275,168Active4 beds 2 baths1,858 sq. ft.205 Hidden Meadows Drive, Lafayette, LA 70506
MLS# 2600000894Listed by: CICERO REALTY LLC - Coming SoonOpen Sun, 7 to 10pm
 $479,000Coming Soon4 beds 3 baths
$479,000Coming Soon4 beds 3 baths103 Dominus Drive, Broussard, LA 70518
MLS# 2600000871Listed by: COMPASS - New
 $38,500Active0.47 Acres
$38,500Active0.47 Acres124 Lepinay Road, Lafayette, LA 70508
MLS# 2600000858Listed by: PARISH REALTY ACADIANA - New
 $175,000Active2 beds 2 baths1,200 sq. ft.
$175,000Active2 beds 2 baths1,200 sq. ft.451 Rena Drive, Lafayette, LA 70503
MLS# 2600000859Listed by: REAL BROKER, LLC - New
 $349,000Active4 beds 3 baths2,018 sq. ft.
$349,000Active4 beds 3 baths2,018 sq. ft.207 Summerland Key Lane, Lafayette, LA 70508
MLS# 2600000848Listed by: ICON REAL ESTATE CO - New
 $363,000Active3 beds 2 baths1,900 sq. ft.
$363,000Active3 beds 2 baths1,900 sq. ft.200 Eastwood Drive, Lafayette, LA 70508
MLS# 2600000800Listed by: RELIANCE REAL ESTATE GROUP - Coming Soon
 $205,000Coming Soon3 beds 2 baths
$205,000Coming Soon3 beds 2 baths100 Strasbourg Drive, Lafayette, LA 70506
MLS# 2600000803Listed by: KEATY REAL ESTATE TEAM

