119 Beverly Drive, Lafayette, LA 70503
Local realty services provided by:Better Homes and Gardens Real Estate Rhodes Realty
119 Beverly Drive,Lafayette, LA 70503
$425,000
- 4 Beds
- 4 Baths
- 4,249 sq. ft.
- Single family
- Pending
Listed by: lindsey fitzgerald, jodi m bolgiano
Office: hunco real estate
MLS#:2500000616
Source:LA_RAAMLS
Price summary
- Price:$425,000
- Price per sq. ft.:$100.02
About this home
Don't miss this gem in Bendel Gardens! Ideally located in the heart of Lafayette, this home offers convenient access to the Oil Center, shopping, dining, and top medical facilities. Step inside to a spacious living and dining area that flows seamlessly into the updated kitchen, featuring white cabinetry, stainless steel appliances, granite countertops and a large eat-in island. Tucked behind the kitchen is a walk-in pantry and a convenient half bath. One of the home's standout features is the expansive family room/sunroom, complete with a cozy fireplace, built-in wet bar with a second gas range and a full wall of windows overlooking the backyard. There are four generous sized bedrooms plus office and also a walk-in closet with a hidden door that leads to an additional walk-in storage space in the hallway. Step outside to a spacious covered patio, ideal for relaxing or entertaining guests. Schedule your showing today!
Contact an agent
Home facts
- Year built:1952
- Listing ID #:2500000616
- Added:141 day(s) ago
- Updated:November 14, 2025 at 11:30 AM
Rooms and interior
- Bedrooms:4
- Total bathrooms:4
- Full bathrooms:3
- Half bathrooms:1
- Living area:4,249 sq. ft.
Heating and cooling
- Cooling:Central Air, Multi Units
- Heating:Central Heat, Natural Gas
Structure and exterior
- Roof:Composition
- Year built:1952
- Building area:4,249 sq. ft.
- Lot area:0.33 Acres
Schools
- High school:Lafayette
- Middle school:L J Alleman
- Elementary school:Woodvale
Utilities
- Sewer:Public Sewer
Finances and disclosures
- Price:$425,000
- Price per sq. ft.:$100.02
New listings near 119 Beverly Drive
- New
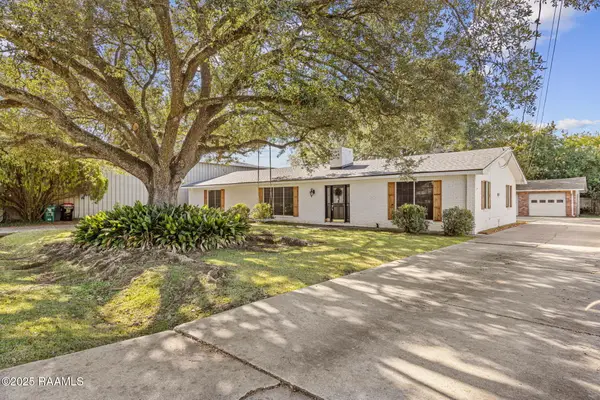 $350,000Active3 beds 2 baths2,776 sq. ft.
$350,000Active3 beds 2 baths2,776 sq. ft.100 Cecile Drive, Lafayette, LA 70508
MLS# 2500005459Listed by: EXP REALTY, LLC - Coming Soon
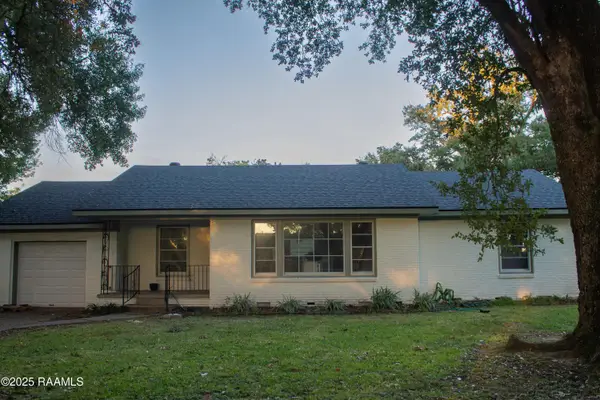 $340,000Coming Soon3 beds 2 baths
$340,000Coming Soon3 beds 2 baths105 Teche Drive, Lafayette, LA 70503
MLS# 2500005455Listed by: REAL BROKER, LLC - Open Sun, 7:30 to 9:30pmNew
 $625,000Active5 beds 5 baths5,400 sq. ft.
$625,000Active5 beds 5 baths5,400 sq. ft.121 Oakforest Drive, Lafayette, LA 70501
MLS# 2500005443Listed by: EXP REALTY, LLC - New
 $175,000Active2 beds 1 baths1,220 sq. ft.
$175,000Active2 beds 1 baths1,220 sq. ft.617 Evangeline Drive, Lafayette, LA 70501
MLS# 2500005433Listed by: REAL BROKER, LLC - New
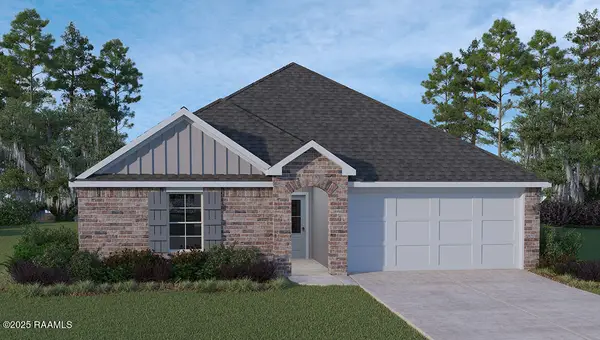 $236,500Active3 beds 2 baths1,447 sq. ft.
$236,500Active3 beds 2 baths1,447 sq. ft.101 Lake Oak Drive, Lafayette, LA 70507
MLS# 2500005418Listed by: D.R. HORTON REALTY OF LA, LLC - New
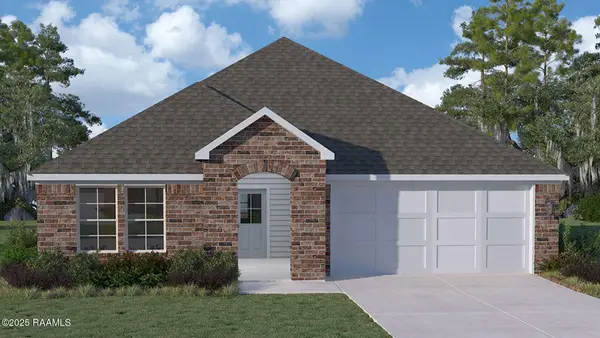 $256,500Active4 beds 2 baths1,786 sq. ft.
$256,500Active4 beds 2 baths1,786 sq. ft.103 Lake Oak Drive, Lafayette, LA 70507
MLS# 2500005419Listed by: D.R. HORTON REALTY OF LA, LLC - New
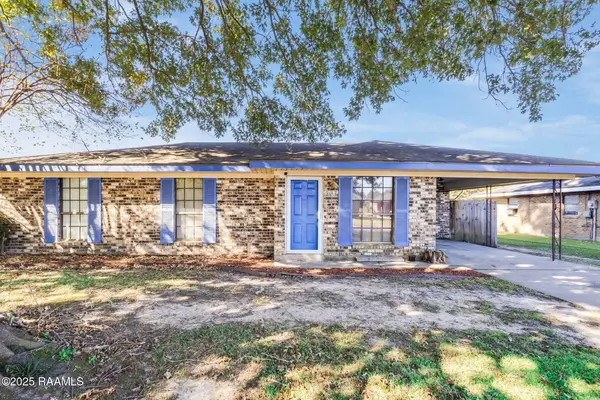 $145,000Active3 beds 1 baths1,160 sq. ft.
$145,000Active3 beds 1 baths1,160 sq. ft.203 Latin Drive, Lafayette, LA 70507
MLS# 2500005426Listed by: KELLER WILLIAMS REALTY ACADIANA - New
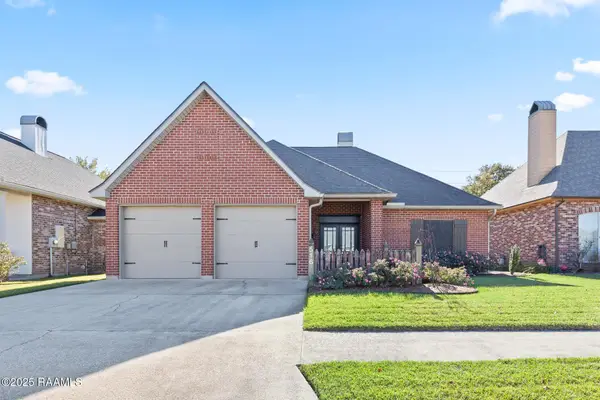 $299,000Active3 beds 2 baths1,875 sq. ft.
$299,000Active3 beds 2 baths1,875 sq. ft.516 Kings Cove Circle, Lafayette, LA 70508
MLS# 2500005430Listed by: COMPASS - Open Sun, 7 to 9pmNew
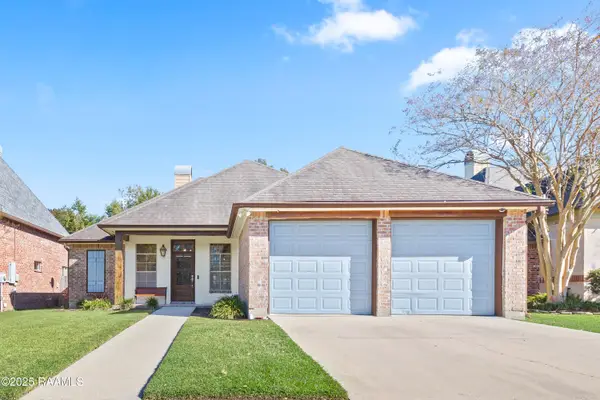 $320,000Active4 beds 2 baths1,977 sq. ft.
$320,000Active4 beds 2 baths1,977 sq. ft.205 Metairie Court, Lafayette, LA 70503
MLS# 2500005432Listed by: REAL BROKER, LLC - New
 $232,500Active3 beds 2 baths1,518 sq. ft.
$232,500Active3 beds 2 baths1,518 sq. ft.115 Pleasant View Drive, Lafayette, LA 70503
MLS# 2500005413Listed by: REAL BROKER, LLC
