Local realty services provided by:Better Homes and Gardens Real Estate Rhodes Realty
119 Bonner Drive,Lafayette, LA 70508
$1,179,000
- 4 Beds
- 5 Baths
- 3,950 sq. ft.
- Single family
- Pending
Listed by: heathyr mcdaniel, amy braun
Office: compass
MLS#:2500004649
Source:LA_RAAMLS
Price summary
- Price:$1,179,000
- Price per sq. ft.:$298.48
About this home
This stunning home blends traditional elegance with French-inspired charm and grand curb appeal. Nestled in beautifully landscaped surroundings, it welcomes you with a gracious foyer leading to a formal dining room--ideal for entertaining. The fabulous kitchen is a chef's dream, featuring an oversized island with built-in ice maker, Taj Mahal quartz countertops, abundant custom cabinetry, stainless steel appliances, and elegant lighting. A corner window over the sink fills the space with natural light. Adjacent is a spacious keeping room with soaring cathedral ceilings and a second dining area with floor-to-ceiling windows overlooking the picturesque backyard. The living room centers around a cozy gas fireplace, creating a warm and inviting gathering space. The primary suite offers serene backyard views and a spa-inspired en suite bath with dual sinks, a dedicated vanity, and a large walk-in closet. A second bedroom downstairs includes a full bath, plus a stylish half bath for guests and wet bar area. Upstairs, you'll find two generously sized bedrooms, a full bath, and a versatile bonus room--perfect for a media room, home office, or playroom. Step outside to your own private oasis: a backyard built for entertaining with a sparkling pool, hot tub, full outdoor kitchen, fireplace, and a convenient half bath. Every detail has been thoughtfully designed for luxurious living inside and out.
Contact an agent
Home facts
- Listing ID #:2500004649
- Added:105 day(s) ago
- Updated:January 23, 2026 at 11:17 AM
Rooms and interior
- Bedrooms:4
- Total bathrooms:5
- Full bathrooms:3
- Half bathrooms:2
- Living area:3,950 sq. ft.
Heating and cooling
- Cooling:Central Air, Multi Units
- Heating:Central Heat
Structure and exterior
- Roof:Composition
- Building area:3,950 sq. ft.
- Lot area:0.26 Acres
Schools
- High school:Comeaux
- Middle school:Edgar Martin
- Elementary school:Cpl. M. Middlebrook
Finances and disclosures
- Price:$1,179,000
- Price per sq. ft.:$298.48
New listings near 119 Bonner Drive
- New
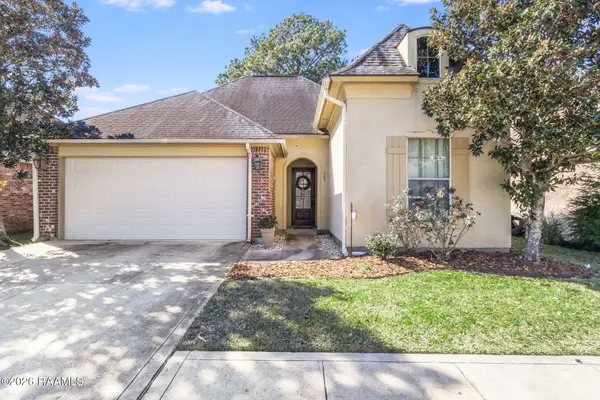 $260,000Active3 beds 2 baths1,652 sq. ft.
$260,000Active3 beds 2 baths1,652 sq. ft.242 Rosemary Place, Lafayette, LA 70508
MLS# 2600000435Listed by: REAL BROKER, LLC - New
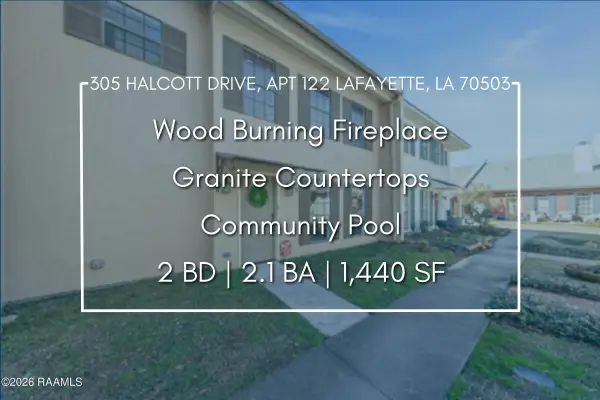 $205,000Active2 beds 3 baths1,440 sq. ft.
$205,000Active2 beds 3 baths1,440 sq. ft.305 Halcott Drive #122, Lafayette, LA 70503
MLS# 2600000437Listed by: EXP REALTY, LLC 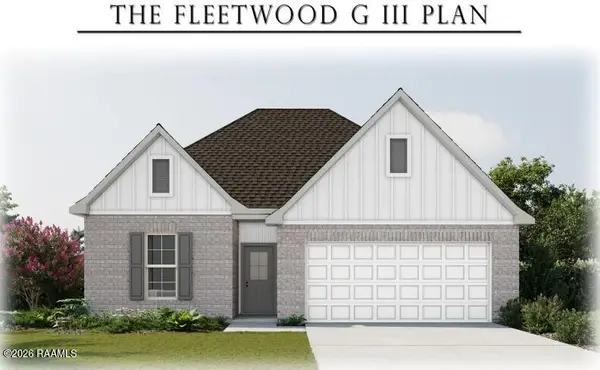 $299,541Pending4 beds 3 baths2,072 sq. ft.
$299,541Pending4 beds 3 baths2,072 sq. ft.121 Bexley Court, Lafayette, LA 70506
MLS# 2600000424Listed by: CICERO REALTY LLC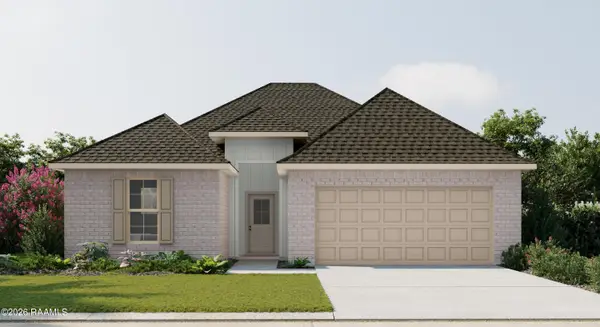 $246,726Pending3 beds 2 baths1,649 sq. ft.
$246,726Pending3 beds 2 baths1,649 sq. ft.7411 Alley Oak Lane, Maurice, LA 70555
MLS# 2600000426Listed by: CICERO REALTY LLC- New
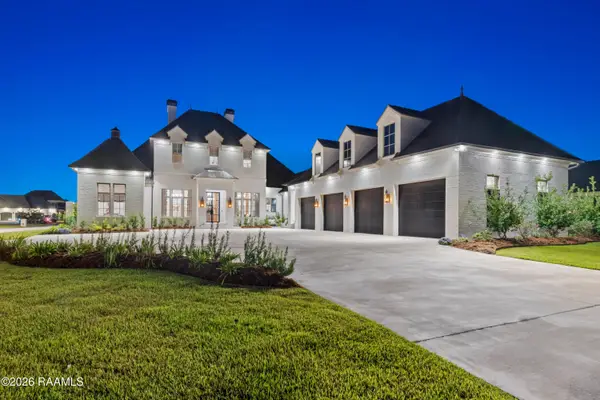 $3,650,000Active5 beds 7 baths6,800 sq. ft.
$3,650,000Active5 beds 7 baths6,800 sq. ft.101 Rio Ridge Drive, Lafayette, LA 70508
MLS# 2600000425Listed by: RELIANCE REAL ESTATE GROUP - New
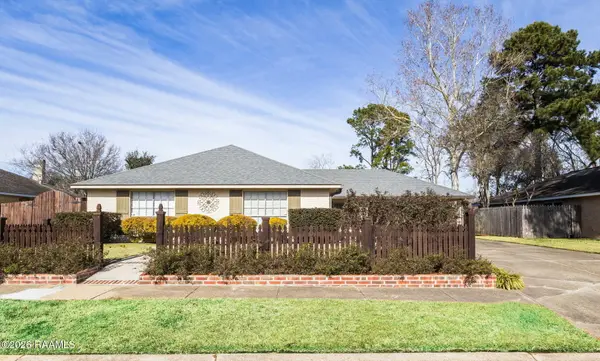 $300,000Active3 beds 2 baths1,845 sq. ft.
$300,000Active3 beds 2 baths1,845 sq. ft.502 Monteigne Drive, Lafayette, LA 70506
MLS# 2600000427Listed by: EXP REALTY, LLC - New
 $220,000Active3 beds 2 baths1,870 sq. ft.
$220,000Active3 beds 2 baths1,870 sq. ft.223 Ole Colony Road, Lafayette, LA 70506
MLS# 2600000416Listed by: EXP REALTY, LLC - New
 $294,750Active19.65 Acres
$294,750Active19.65 AcresTbd Saul Drive, Lafayette, LA 70507
MLS# 2600000409Listed by: PLATINUM REALTY - New
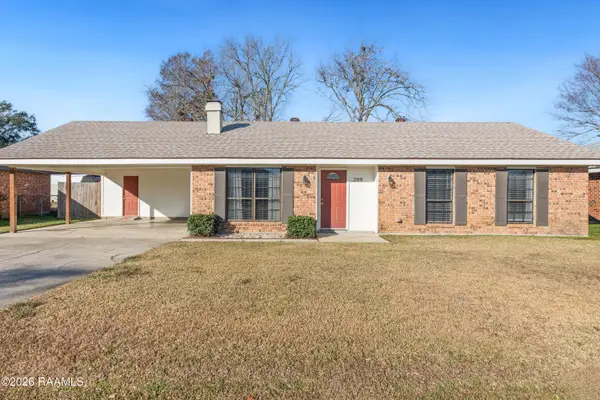 $220,000Active3 beds 2 baths1,455 sq. ft.
$220,000Active3 beds 2 baths1,455 sq. ft.208 Vivian Drive, Lafayette, LA 70508
MLS# 2600000410Listed by: DWIGHT ANDRUS REAL ESTATE AGENCY, LLC - New
 $65,000Active0.5 Acres
$65,000Active0.5 Acres218 Delphine Street, Lafayette, LA 70506
MLS# 2600000413Listed by: LULU DAVID REAL ESTATE CO LLC

