124 Cherrywood Drive, Lafayette, LA 70508
Local realty services provided by:Better Homes and Gardens Real Estate Rhodes Realty



124 Cherrywood Drive,Lafayette, LA 70508
$550,000
- 4 Beds
- 3 Baths
- 2,982 sq. ft.
- Single family
- Pending
Listed by:billy pritchard
Office:dream home realty, llc.
MLS#:2020021715
Source:LA_RAAMLS
Price summary
- Price:$550,000
- Price per sq. ft.:$184.44
- Monthly HOA dues:$41.67
About this home
*Seller will add rear fence with acceptable offer*. This meticulously crafted modern home has all the amenities that blend seamlessly with cozy comfort and style you didn't even know you wanted including: banister metal and cable railings, home-theater surround-sound wiring, a 3-sided electric fireplace, artistic/tasteful accent walls, 4 large bedrooms spread over a split floor plan, a large fresh/bright, and well-organized laundry room, 2-car garage with 2 EV chargers and stylish matte-black garage door with glass panels, natural light everywhere, especially in the large living room with huge windows and glass-paneled doors for great natural light open to the kitchen, unique fandaliers, an on-demand tankless water heater ensuring endless hot water whenever you need it. The open-concept layout invites effortless flow between the living, dining, and kitchen areas, perfect for hosting gatherings or simply enjoying everyday living. The gourmet kitchen is a chef's dream, with an open flow into the living areas with 10-ft ceilings, dolomite stone countertops, custom up-to-ceiling cabinets, and a separate coffee station. The large island offers conversational seating with 3 stunning round crystal chandeliers hanging from the ceiling above your kitchen island - the jewelry of your kitchen. The primary suite features 10-ft ceilings, 3 large windows and double-glass doors overlooking the pond, luxurious bathroom with large soaking tub and separate shower, dual vanities and walk-in closet. Three additional bedrooms offer versatility and comfort, accommodating family members or guests with ease. The fourth bedroom is a large bonus flex space located above the 2-car garage, sloped vaulted ceiling and can function as a gaming area, studio, or guest space. Outdoors, you will find ample space to relax with the extended private patio and pergola offering a perfect spot for outdoor dining and entertaining in your expansive waterfront backyard that beckons for outdoor enjoyment!
Contact an agent
Home facts
- Year built:2023
- Listing Id #:2020021715
- Added:149 day(s) ago
- Updated:August 07, 2025 at 02:15 PM
Rooms and interior
- Bedrooms:4
- Total bathrooms:3
- Full bathrooms:3
- Living area:2,982 sq. ft.
Heating and cooling
- Cooling:Central Air
- Heating:Central Heat, Natural Gas
Structure and exterior
- Roof:Composition
- Year built:2023
- Building area:2,982 sq. ft.
- Lot area:0.19 Acres
Schools
- High school:Southside
- Middle school:Broussard
- Elementary school:Ernest Gallet
Utilities
- Sewer:Public Sewer
Finances and disclosures
- Price:$550,000
- Price per sq. ft.:$184.44
New listings near 124 Cherrywood Drive
- Open Sun, 7 to 8:30pmNew
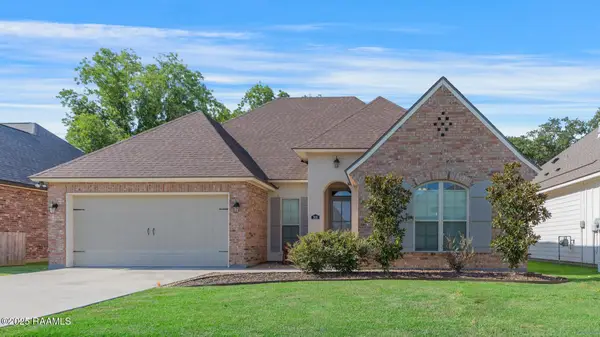 $342,000Active4 beds 2 baths1,790 sq. ft.
$342,000Active4 beds 2 baths1,790 sq. ft.200 Parkerson Street, Lafayette, LA 70506
MLS# 2500002380Listed by: COMPASS - New
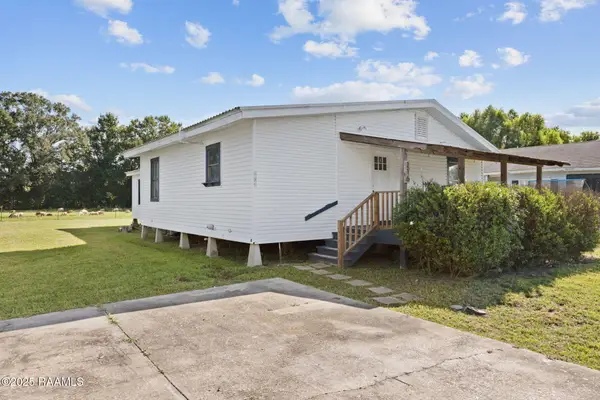 $160,000Active3 beds 2 baths1,746 sq. ft.
$160,000Active3 beds 2 baths1,746 sq. ft.116 Rougeau Road, Lafayette, LA 70508
MLS# 2500002381Listed by: REAL BROKER, LLC - New
 $215,181Active3 beds 2 baths1,394 sq. ft.
$215,181Active3 beds 2 baths1,394 sq. ft.7393 Alley Oak Lane, Maurice, LA 70555
MLS# 2500002382Listed by: CICERO REALTY LLC - New
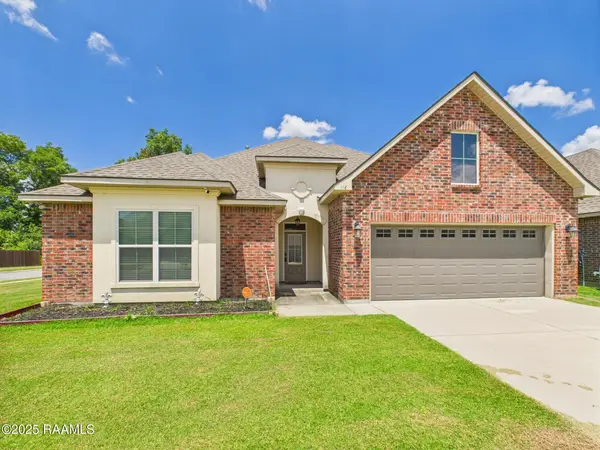 $375,000Active4 beds 2 baths2,790 sq. ft.
$375,000Active4 beds 2 baths2,790 sq. ft.116 Shelmore Street, Lafayette, LA 70507
MLS# 2500002221Listed by: KELLER WILLIAMS REALTY ACADIANA - New
 $189,000Active3 beds 2 baths1,263 sq. ft.
$189,000Active3 beds 2 baths1,263 sq. ft.605 Dutton Drive, Lafayette, LA 70503
MLS# 2500002368Listed by: COLDWELL BANKER TRAHAN REAL ESTATE GROUP - New
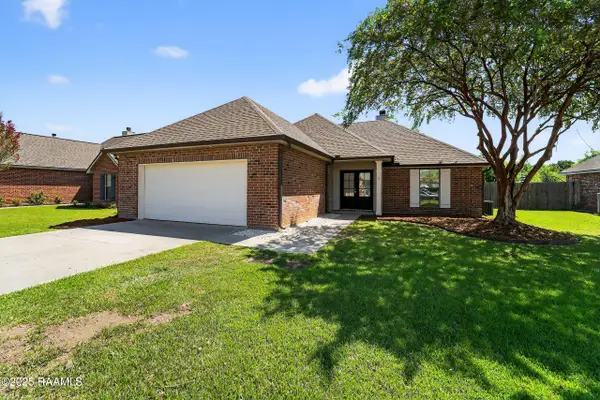 $215,000Active3 beds 2 baths1,440 sq. ft.
$215,000Active3 beds 2 baths1,440 sq. ft.125 Chase Drive, Lafayette, LA 70507
MLS# 2500002373Listed by: DREAM HOME REALTY, LLC - New
 $56,500Active3 beds 1 baths1,100 sq. ft.
$56,500Active3 beds 1 baths1,100 sq. ft.278 Paul Breaux Avenue, Lafayette, LA 70501
MLS# 2500002362Listed by: HUNCO REAL ESTATE - New
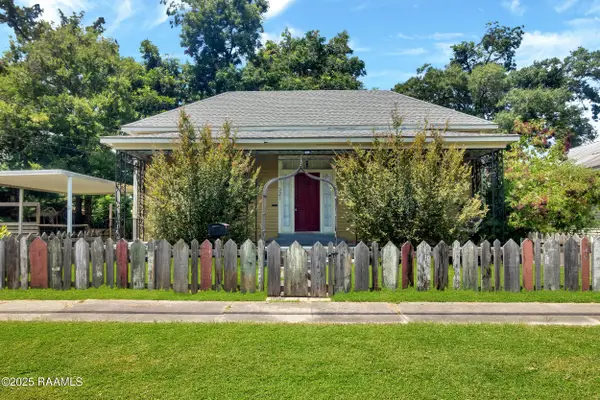 $235,000Active3 beds 2 baths1,876 sq. ft.
$235,000Active3 beds 2 baths1,876 sq. ft.321 Elizabeth Avenue, Lafayette, LA 70501
MLS# 2500002190Listed by: REAL BROKER, LLC - New
 $525,000Active5 beds 4 baths3,467 sq. ft.
$525,000Active5 beds 4 baths3,467 sq. ft.135 Wills Drive, Lafayette, LA 70506
MLS# 2500000642Listed by: KELLER WILLIAMS REALTY ACADIANA - New
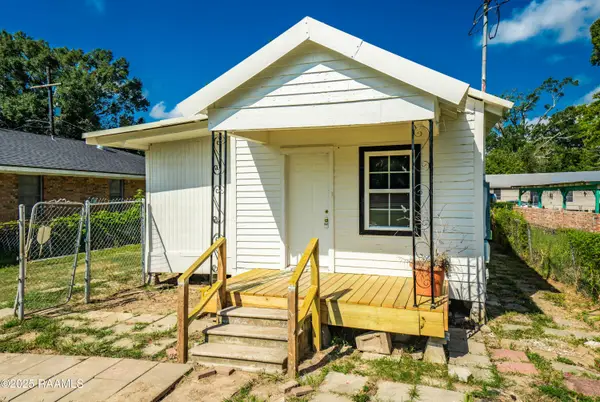 $90,000Active2 beds 1 baths724 sq. ft.
$90,000Active2 beds 1 baths724 sq. ft.403 Railroad Street, Lafayette, LA 70501
MLS# 2500002212Listed by: KELLER WILLIAMS REALTY ACADIANA
