124 S Locksley Drive, Lafayette, LA 70508
Local realty services provided by:Better Homes and Gardens Real Estate Rhodes Realty
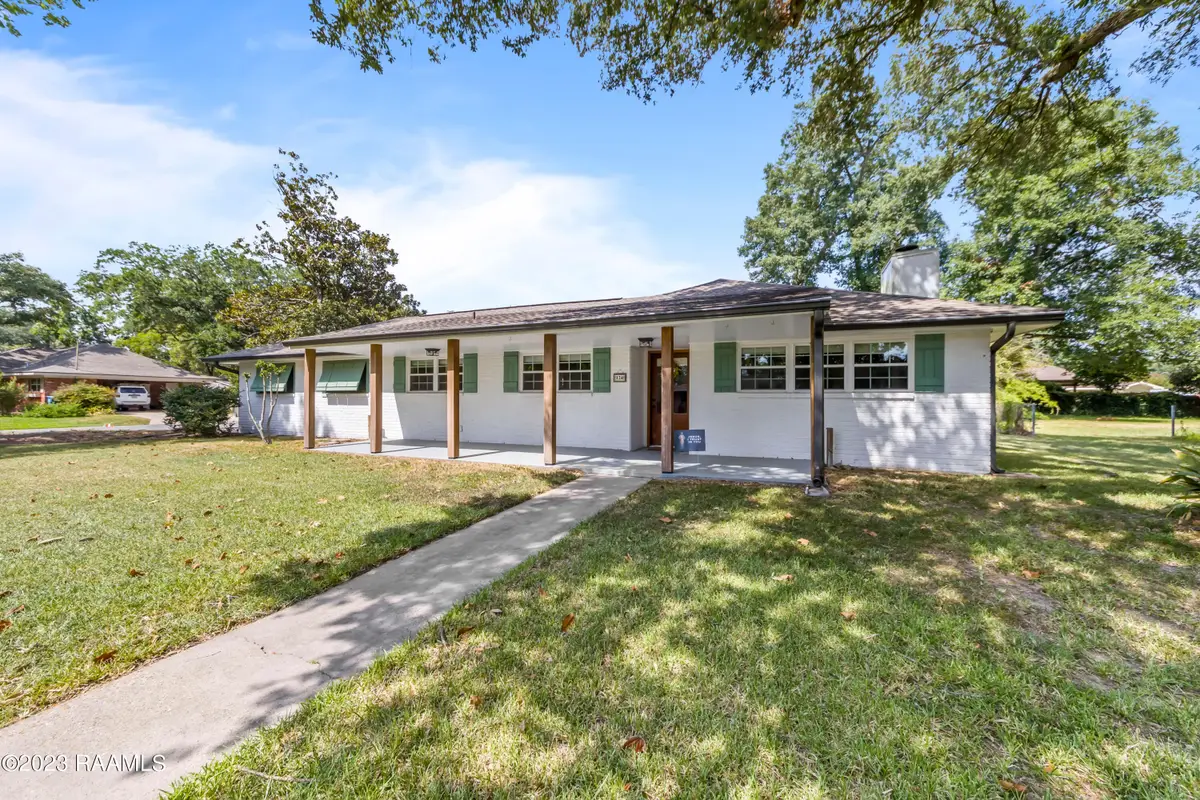

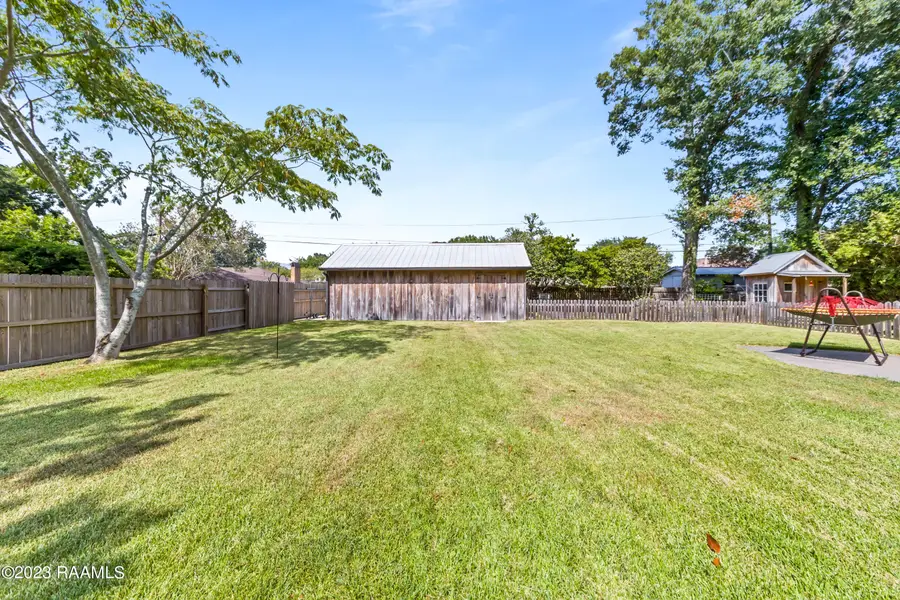
124 S Locksley Drive,Lafayette, LA 70508
$360,000
- 4 Beds
- 2 Baths
- 2,117 sq. ft.
- Single family
- Active
Listed by:marie walther
Office:exp realty, llc.
MLS#:2500002316
Source:LA_RAAMLS
Price summary
- Price:$360,000
- Price per sq. ft.:$170.05
About this home
Featuring a brand-new roof for peace of mind, this beautifully updated 4-bedroom home is tucked just off E. Bayou Parkway Dr. on a peaceful, low traffic street. Set on a corner lot with rear yard access, it offers an open floor plan with kitchen, dining, den, and living areas that flow together seamlessly. The kitchen and bathrooms boast granite slab countertops, custom cabinets, and the kitchen is accented with charming cypress beams. Light walls, updated fixtures, and abundant natural light create a fresh, welcoming feel throughout. The primary suite includes a walk-in closet plus an extra closet for added storage. Enjoy two living areas - one with a cozy wood-burning fireplace and another with a large picture window overlooking the covered back patio. The spacious backyard includes a workshop/storage shed and a second small building perfect for hobbies, an office, or additional storage. This home blends modern updates with the character of an established neighborhood - move-in ready and waiting for you!
Contact an agent
Home facts
- Year built:1968
- Listing Id #:2500002316
- Added:1 day(s) ago
- Updated:August 14, 2025 at 09:48 PM
Rooms and interior
- Bedrooms:4
- Total bathrooms:2
- Full bathrooms:2
- Living area:2,117 sq. ft.
Heating and cooling
- Cooling:Central Air
- Heating:Central Heat, Natural Gas
Structure and exterior
- Roof:Composition
- Year built:1968
- Building area:2,117 sq. ft.
- Lot area:0.34 Acres
Schools
- High school:Comeaux
- Middle school:L J Alleman
- Elementary school:Cpl. M. Middlebrook
Utilities
- Sewer:Public Sewer
Finances and disclosures
- Price:$360,000
- Price per sq. ft.:$170.05
New listings near 124 S Locksley Drive
- New
 $1,249,900Active6 beds 5 baths7,248 sq. ft.
$1,249,900Active6 beds 5 baths7,248 sq. ft.111 Belle Helene Court, Lafayette, LA 70508
MLS# 2500002391Listed by: BRANDON E. BREAUX REAL ESTATE - Open Sun, 7 to 8:30pmNew
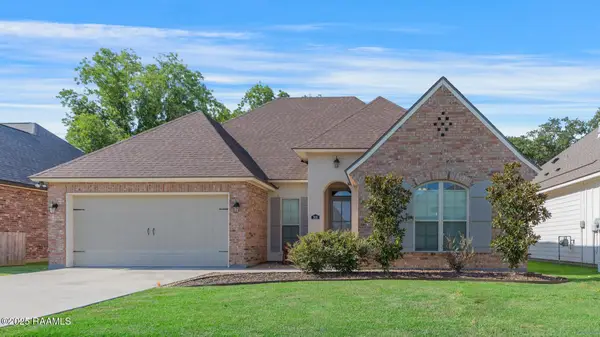 $342,000Active4 beds 2 baths1,790 sq. ft.
$342,000Active4 beds 2 baths1,790 sq. ft.200 Parkerson Street, Lafayette, LA 70506
MLS# 2500002380Listed by: COMPASS - New
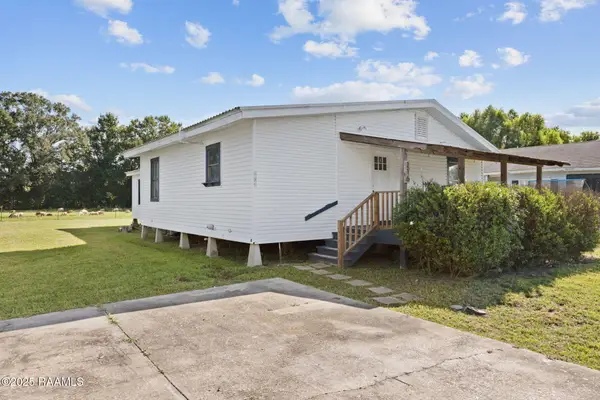 $160,000Active3 beds 2 baths1,746 sq. ft.
$160,000Active3 beds 2 baths1,746 sq. ft.116 Rougeau Road, Lafayette, LA 70508
MLS# 2500002381Listed by: REAL BROKER, LLC - New
 $215,181Active3 beds 2 baths1,394 sq. ft.
$215,181Active3 beds 2 baths1,394 sq. ft.7393 Alley Oak Lane, Maurice, LA 70555
MLS# 2500002382Listed by: CICERO REALTY LLC - New
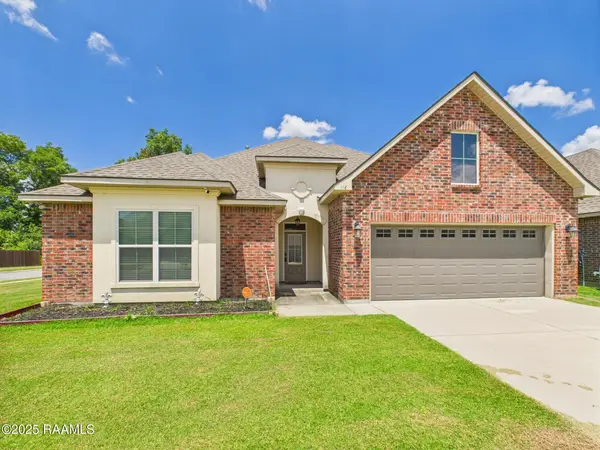 $375,000Active4 beds 2 baths2,790 sq. ft.
$375,000Active4 beds 2 baths2,790 sq. ft.116 Shelmore Street, Lafayette, LA 70507
MLS# 2500002221Listed by: KELLER WILLIAMS REALTY ACADIANA - New
 $189,000Active3 beds 2 baths1,263 sq. ft.
$189,000Active3 beds 2 baths1,263 sq. ft.605 Dutton Drive, Lafayette, LA 70503
MLS# 2500002368Listed by: COLDWELL BANKER TRAHAN REAL ESTATE GROUP - New
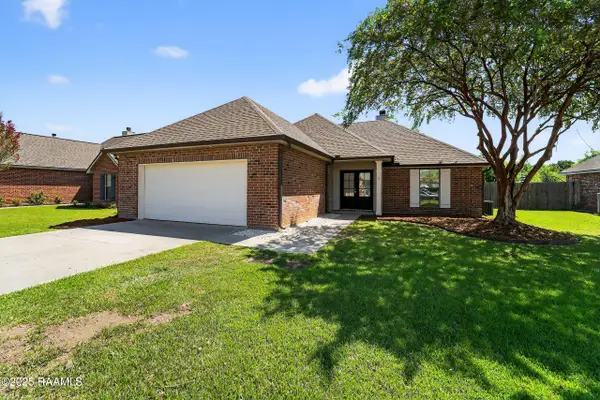 $215,000Active3 beds 2 baths1,440 sq. ft.
$215,000Active3 beds 2 baths1,440 sq. ft.125 Chase Drive, Lafayette, LA 70507
MLS# 2500002373Listed by: DREAM HOME REALTY, LLC - New
 $56,500Active3 beds 1 baths1,100 sq. ft.
$56,500Active3 beds 1 baths1,100 sq. ft.278 Paul Breaux Avenue, Lafayette, LA 70501
MLS# 2500002362Listed by: HUNCO REAL ESTATE - New
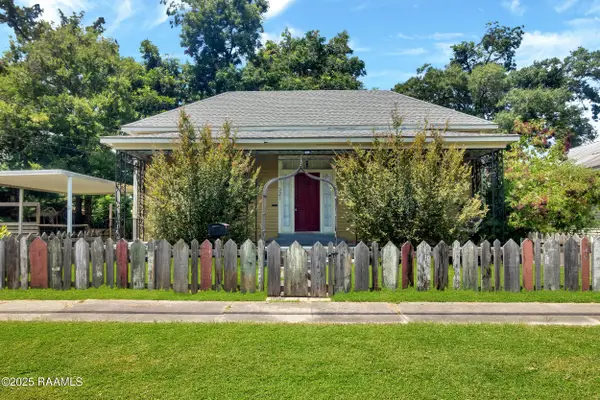 $235,000Active3 beds 2 baths1,876 sq. ft.
$235,000Active3 beds 2 baths1,876 sq. ft.321 Elizabeth Avenue, Lafayette, LA 70501
MLS# 2500002190Listed by: REAL BROKER, LLC - New
 $525,000Active5 beds 4 baths3,467 sq. ft.
$525,000Active5 beds 4 baths3,467 sq. ft.135 Wills Drive, Lafayette, LA 70506
MLS# 2500000642Listed by: KELLER WILLIAMS REALTY ACADIANA
