147 Oakbend Drive, Lafayette, LA 70506
Local realty services provided by:Better Homes and Gardens Real Estate Rhodes Realty
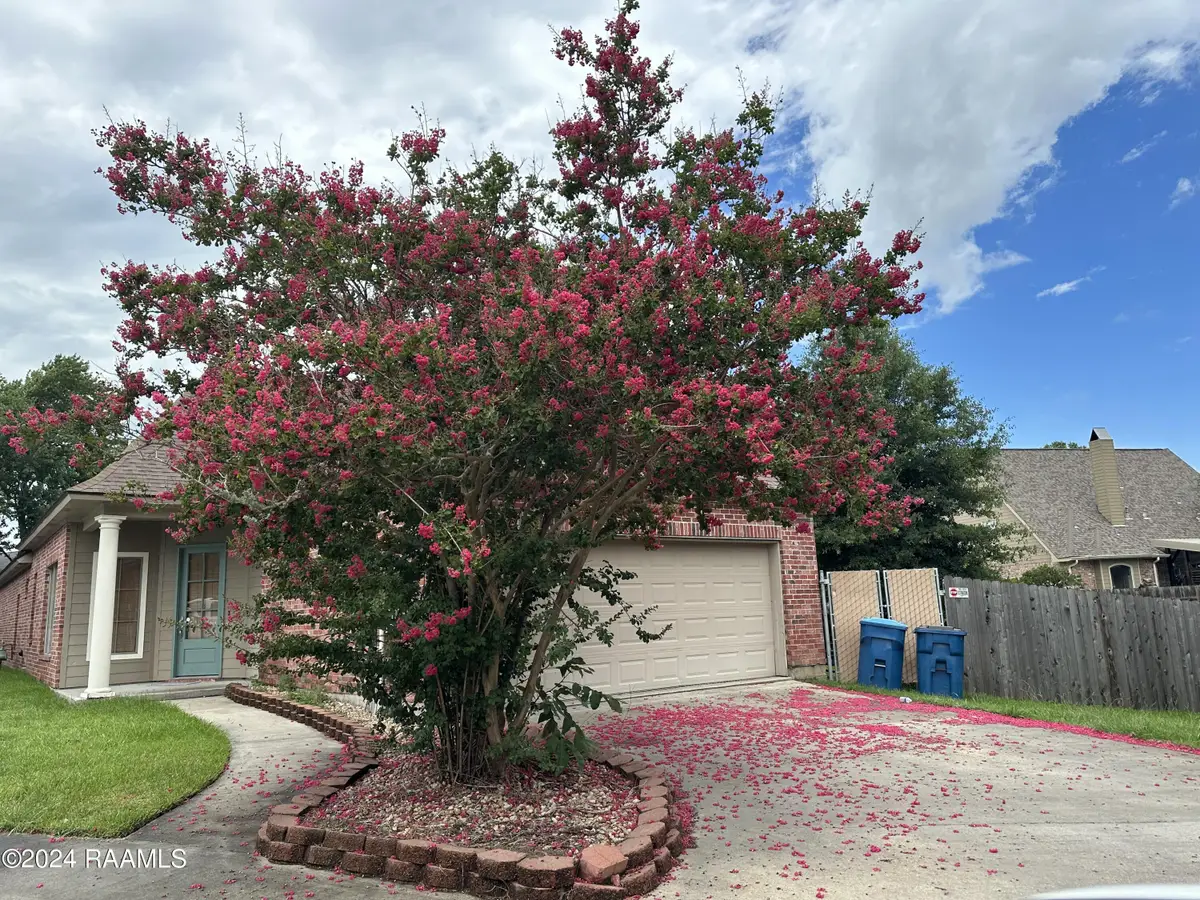
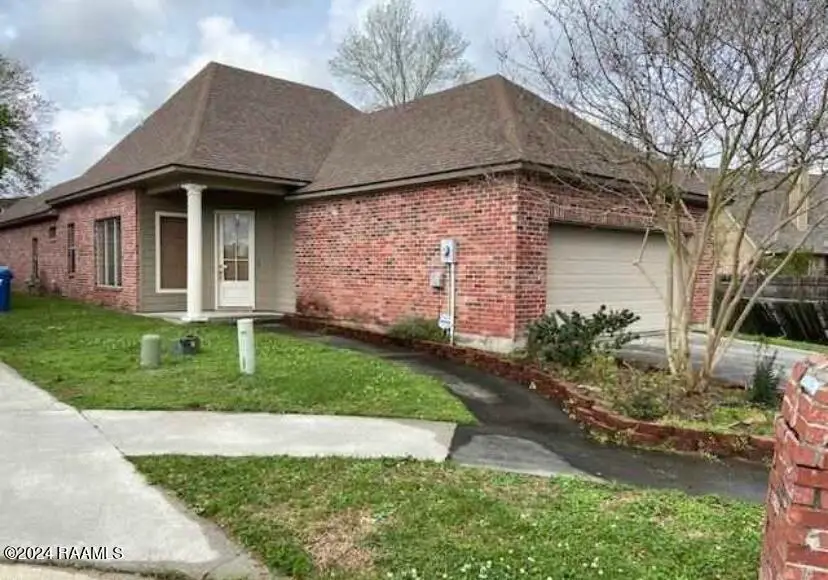
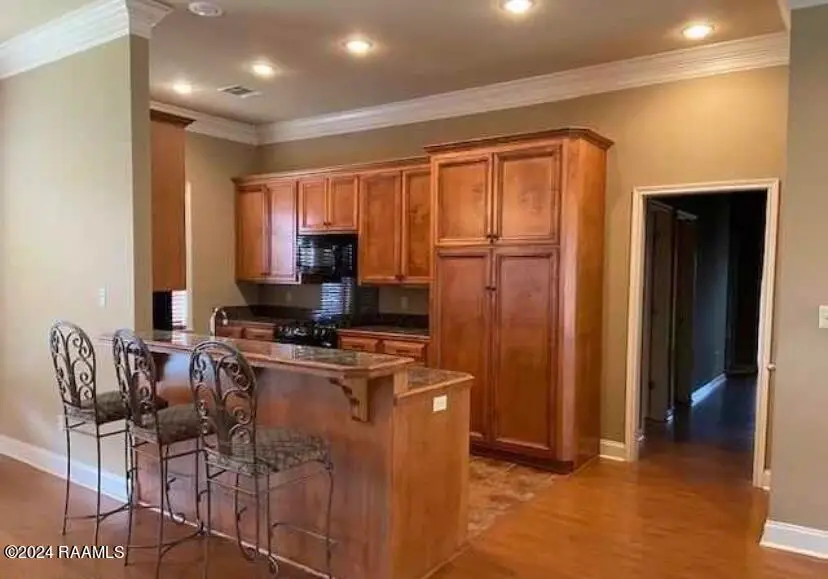
147 Oakbend Drive,Lafayette, LA 70506
$224,500
- 3 Beds
- 2 Baths
- 1,798 sq. ft.
- Single family
- Active
Listed by:gunnar b raborn
Office:exp realty, llc.
MLS#:24009441
Source:LA_RAAMLS
Price summary
- Price:$224,500
- Price per sq. ft.:$124.86
About this home
Welcome to your dream home! This B.E.A.....YOUtiful patio home boasts an open floor plan and sits on a generously sized lot, larger than most in the neighborhood. Nestled at the end of a peaceful cul-de-sac, this home offers both privacy and convenience. The modern kitchen comes fully equipped with appliances, perfect for culinary enthusiasts. The luxurious master bedroom features elegant tray ceilings, a spacious walk-in closet, and a private master bath with a double vanity. Additionally, there are two more cozy bedrooms and a stylish second bath. Enjoy outdoor living on the covered patio off the den, with rear access that's perfect for pet owners. You can walk to the ORIGINAL MECHES DONUTS....just one block away!! Ideally located near the vibrant River Ranch Area, Johnston Street, and Congress, this home combines comfort and convenience in one perfect package. Don't miss out on this incredible opportunity - make an offer today!
Contact an agent
Home facts
- Listing Id #:24009441
- Added:310 day(s) ago
- Updated:August 02, 2025 at 03:05 PM
Rooms and interior
- Bedrooms:3
- Total bathrooms:2
- Full bathrooms:2
- Living area:1,798 sq. ft.
Heating and cooling
- Cooling:Central Air
- Heating:Central Heat
Structure and exterior
- Roof:Composition
- Building area:1,798 sq. ft.
Schools
- High school:Acadiana
- Middle school:Edgar Martin
- Elementary school:Prairie
Utilities
- Sewer:Public Sewer
Finances and disclosures
- Price:$224,500
- Price per sq. ft.:$124.86
New listings near 147 Oakbend Drive
- Open Sun, 7 to 8:30pmNew
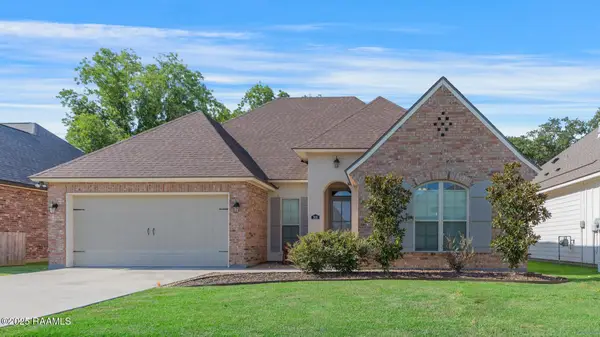 $342,000Active4 beds 2 baths1,790 sq. ft.
$342,000Active4 beds 2 baths1,790 sq. ft.200 Parkerson Street, Lafayette, LA 70506
MLS# 2500002380Listed by: COMPASS - New
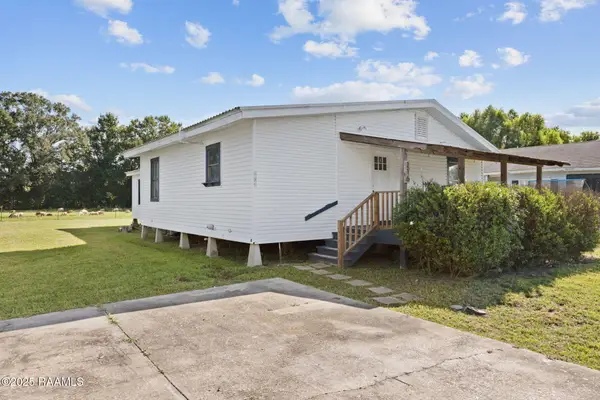 $160,000Active3 beds 2 baths1,746 sq. ft.
$160,000Active3 beds 2 baths1,746 sq. ft.116 Rougeau Road, Lafayette, LA 70508
MLS# 2500002381Listed by: REAL BROKER, LLC - New
 $215,181Active3 beds 2 baths1,394 sq. ft.
$215,181Active3 beds 2 baths1,394 sq. ft.7393 Alley Oak Lane, Maurice, LA 70555
MLS# 2500002382Listed by: CICERO REALTY LLC - New
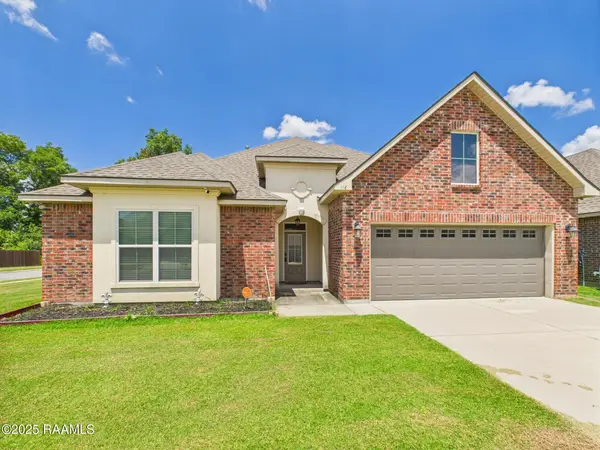 $375,000Active4 beds 2 baths2,790 sq. ft.
$375,000Active4 beds 2 baths2,790 sq. ft.116 Shelmore Street, Lafayette, LA 70507
MLS# 2500002221Listed by: KELLER WILLIAMS REALTY ACADIANA - New
 $189,000Active3 beds 2 baths1,263 sq. ft.
$189,000Active3 beds 2 baths1,263 sq. ft.605 Dutton Drive, Lafayette, LA 70503
MLS# 2500002368Listed by: COLDWELL BANKER TRAHAN REAL ESTATE GROUP - New
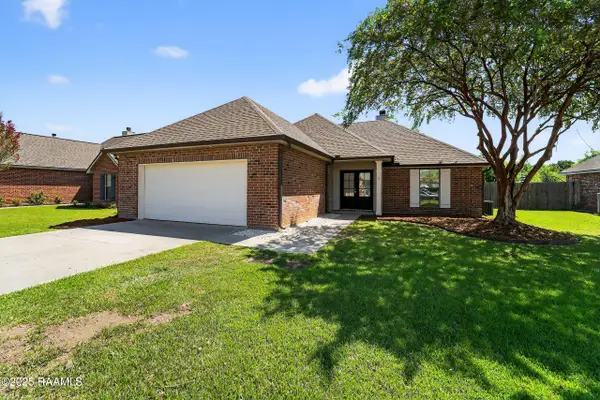 $215,000Active3 beds 2 baths1,440 sq. ft.
$215,000Active3 beds 2 baths1,440 sq. ft.125 Chase Drive, Lafayette, LA 70507
MLS# 2500002373Listed by: DREAM HOME REALTY, LLC - New
 $56,500Active3 beds 1 baths1,100 sq. ft.
$56,500Active3 beds 1 baths1,100 sq. ft.278 Paul Breaux Avenue, Lafayette, LA 70501
MLS# 2500002362Listed by: HUNCO REAL ESTATE - New
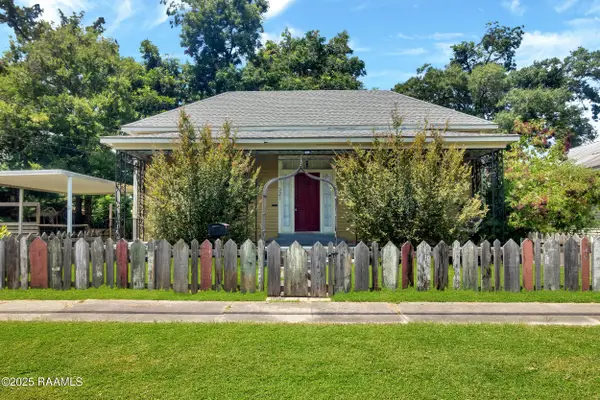 $235,000Active3 beds 2 baths1,876 sq. ft.
$235,000Active3 beds 2 baths1,876 sq. ft.321 Elizabeth Avenue, Lafayette, LA 70501
MLS# 2500002190Listed by: REAL BROKER, LLC - New
 $525,000Active5 beds 4 baths3,467 sq. ft.
$525,000Active5 beds 4 baths3,467 sq. ft.135 Wills Drive, Lafayette, LA 70506
MLS# 2500000642Listed by: KELLER WILLIAMS REALTY ACADIANA - New
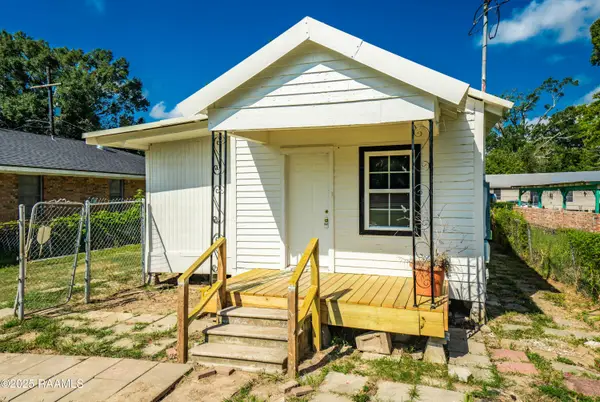 $90,000Active2 beds 1 baths724 sq. ft.
$90,000Active2 beds 1 baths724 sq. ft.403 Railroad Street, Lafayette, LA 70501
MLS# 2500002212Listed by: KELLER WILLIAMS REALTY ACADIANA
