1921 E Willow Street, Lafayette, LA 70501
Local realty services provided by:Better Homes and Gardens Real Estate Rhodes Realty
1921 E Willow Street,Lafayette, LA 70501
$499,000
- 4 Beds
- 3 Baths
- 3,234 sq. ft.
- Single family
- Pending
Listed by: janice l melancon
Office: legacy real estate services
MLS#:2500000240
Source:LA_RAAMLS
Price summary
- Price:$499,000
- Price per sq. ft.:$154.3
About this home
Discover the comfort of this rare gem of a home, situated in a quiet one street neighborhood in the City of Lafayette. This beautiful residence, features 3234 sf on 3.28 acres with pool, providing lots of room and enjoyment for family life. There is 2 master suites under this roof. The living room is a place where gatherings will become fond memories. It has a fireplace, wood floors, crown molding. It has extremely large wrap aroud kitchen/ breakfast area with lots of natural light, granite countertops, stainless appliances with both electric and gas ranges. It also has its own wood burning fireplace. Off of the kitchen area is the pantry, then the first master suite and full bath with jacuzzi tub. His and hers closets. The second master suite is also huge with wood floors and his/her closets. The bathroom features his/ her vanities and a large shower. The other 2 bedrooms are spacious with a great hall bath. The backyard has a patio and outside storage and of course the pool, which is perfect for the days of summer and entertaining. Call today for your private viewing! To be appreciated this home needs to be seen!
Contact an agent
Home facts
- Year built:1984
- Listing ID #:2500000240
- Added:151 day(s) ago
- Updated:November 14, 2025 at 11:31 AM
Rooms and interior
- Bedrooms:4
- Total bathrooms:3
- Full bathrooms:3
- Living area:3,234 sq. ft.
Heating and cooling
- Cooling:Central Air
- Heating:Central Heat, Electric
Structure and exterior
- Roof:Composition
- Year built:1984
- Building area:3,234 sq. ft.
- Lot area:3.28 Acres
Schools
- High school:Northside
- Middle school:Paul Breaux Middle
- Elementary school:Evangeline
Utilities
- Sewer:Septic Tank
Finances and disclosures
- Price:$499,000
- Price per sq. ft.:$154.3
New listings near 1921 E Willow Street
- New
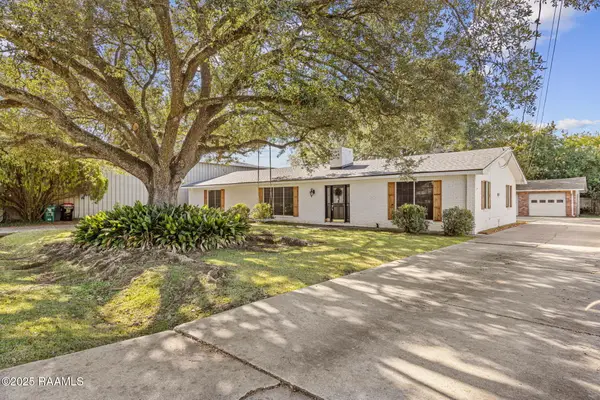 $350,000Active3 beds 2 baths2,776 sq. ft.
$350,000Active3 beds 2 baths2,776 sq. ft.100 Cecile Drive, Lafayette, LA 70508
MLS# 2500005459Listed by: EXP REALTY, LLC - Coming Soon
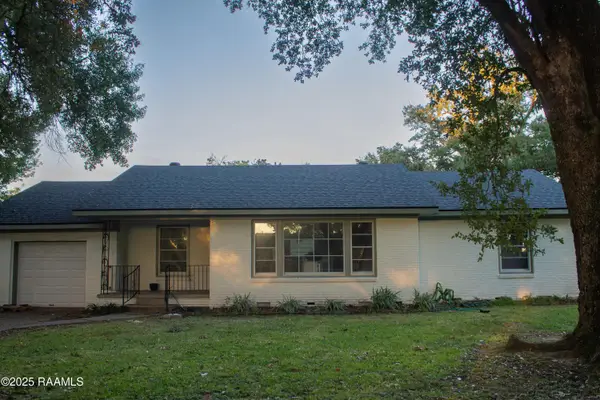 $340,000Coming Soon3 beds 2 baths
$340,000Coming Soon3 beds 2 baths105 Teche Drive, Lafayette, LA 70503
MLS# 2500005455Listed by: REAL BROKER, LLC - Open Sun, 7:30 to 9:30pmNew
 $625,000Active5 beds 5 baths5,400 sq. ft.
$625,000Active5 beds 5 baths5,400 sq. ft.121 Oakforest Drive, Lafayette, LA 70501
MLS# 2500005443Listed by: EXP REALTY, LLC - New
 $175,000Active2 beds 1 baths1,220 sq. ft.
$175,000Active2 beds 1 baths1,220 sq. ft.617 Evangeline Drive, Lafayette, LA 70501
MLS# 2500005433Listed by: REAL BROKER, LLC - New
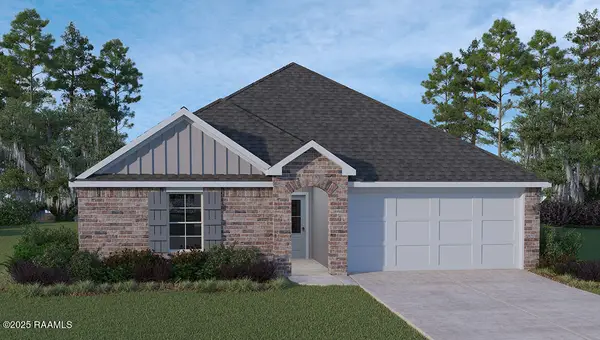 $236,500Active3 beds 2 baths1,447 sq. ft.
$236,500Active3 beds 2 baths1,447 sq. ft.101 Lake Oak Drive, Lafayette, LA 70507
MLS# 2500005418Listed by: D.R. HORTON REALTY OF LA, LLC - New
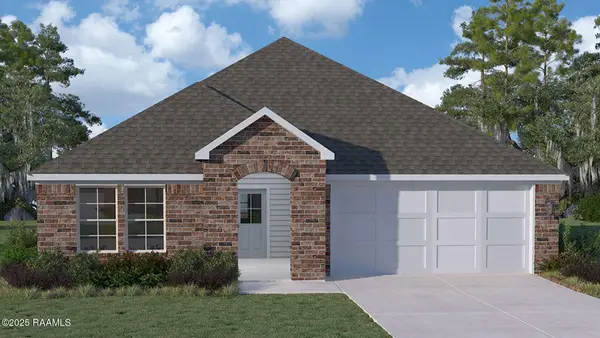 $256,500Active4 beds 2 baths1,786 sq. ft.
$256,500Active4 beds 2 baths1,786 sq. ft.103 Lake Oak Drive, Lafayette, LA 70507
MLS# 2500005419Listed by: D.R. HORTON REALTY OF LA, LLC - New
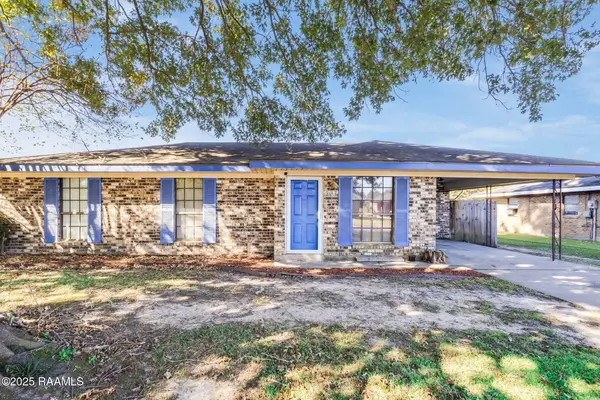 $145,000Active3 beds 1 baths1,160 sq. ft.
$145,000Active3 beds 1 baths1,160 sq. ft.203 Latin Drive, Lafayette, LA 70507
MLS# 2500005426Listed by: KELLER WILLIAMS REALTY ACADIANA - New
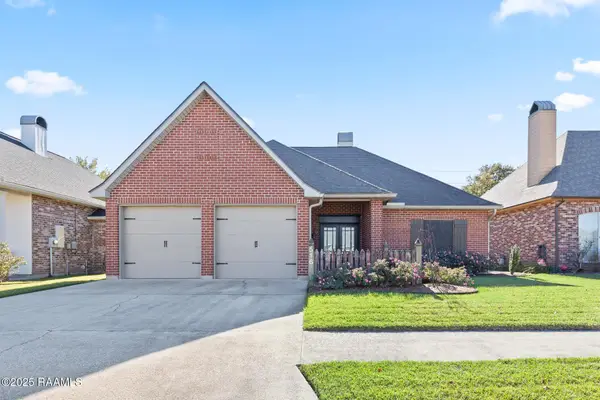 $299,000Active3 beds 2 baths1,875 sq. ft.
$299,000Active3 beds 2 baths1,875 sq. ft.516 Kings Cove Circle, Lafayette, LA 70508
MLS# 2500005430Listed by: COMPASS - Open Sun, 7 to 9pmNew
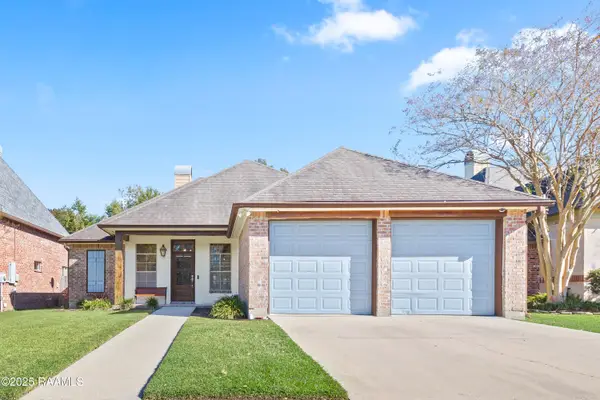 $320,000Active4 beds 2 baths1,977 sq. ft.
$320,000Active4 beds 2 baths1,977 sq. ft.205 Metairie Court, Lafayette, LA 70503
MLS# 2500005432Listed by: REAL BROKER, LLC - New
 $232,500Active3 beds 2 baths1,518 sq. ft.
$232,500Active3 beds 2 baths1,518 sq. ft.115 Pleasant View Drive, Lafayette, LA 70503
MLS# 2500005413Listed by: REAL BROKER, LLC
